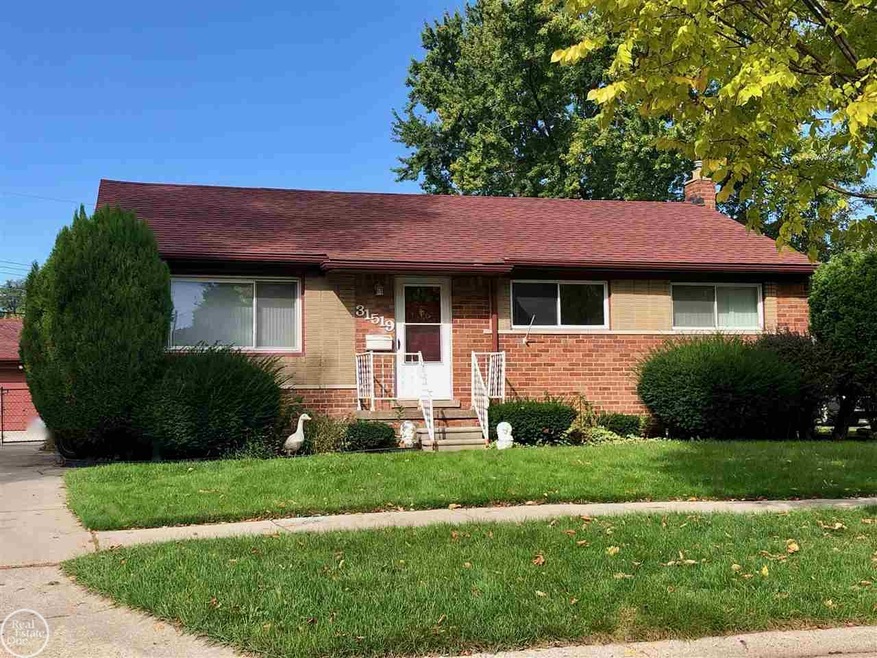
$205,000
- 3 Beds
- 1.5 Baths
- 1,119 Sq Ft
- 27110 Welsh Dr
- Warren, MI
***All offers are due: Monday, June 9, 2025 2025 at 12:00PM.*** This classic brick ranch features a recently updated kitchen. The front living room offers beautiful hardwood floors with tons of light coming from the bay window. Three great sized bedrooms on the entry level share a full entry level bath. The partially finished basement gives you the ability for extra space, office or play area.
Jim Shaffer Good Company
