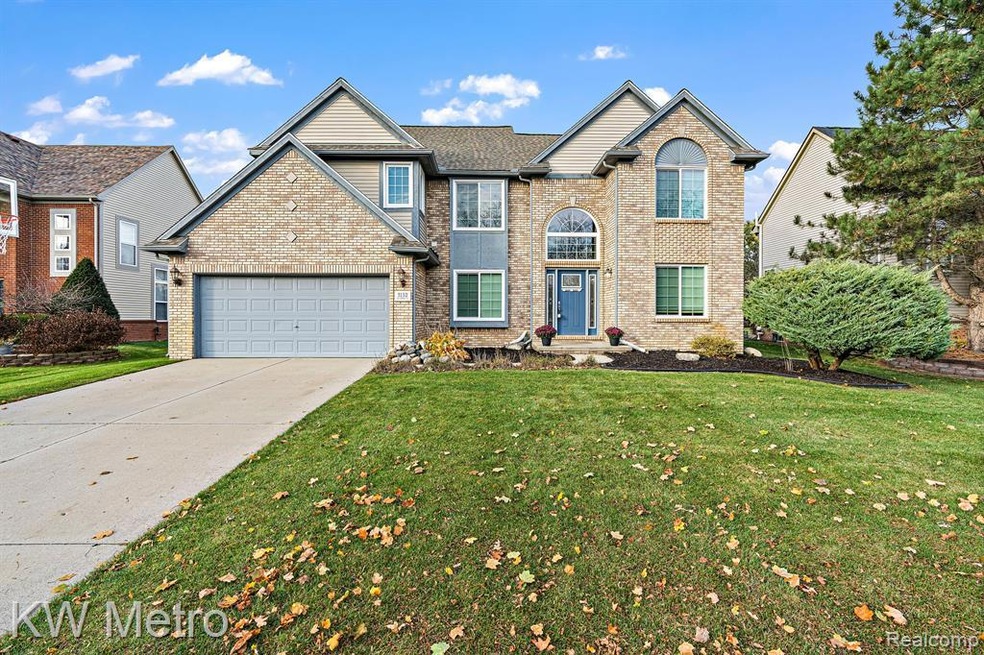Gorgeous, well-maintained home with immediate move-in, will not disappoint.Welcome home, beautiful 4-bedroom colonial home offers a Grand two-story foyer and open floor design. To the right of the foyer is the office/library, perfect for work-at-home needs. Off to the left of the foyer is a sitting area. The updated kitchen has the strength and durability of quartz countertops. Stove, refrigerator, dishwasher, and microwave are included. The dining area is perfect for casual or formal dining. Enjoy the Great room with a gas fireplace, great for cozy TV nights, relaxing with family & friends, or hosting game nights. The main level also has the convenience of a half bath for guests and features a 1st-floor laundry area, the washer and dryer stay. This home has low maintenance durability of hardwood floors throughout the 1st floor. Motivated sellerGoing up the amazing staircase, overlooking the foyer and main floor; Enjoy the 2nd-floor sleeping quarters with the warmth of carpet in the bedrooms. You really want to see the spacious primary bedroom with a walk-in closet and adjoining primary bath. Just Imagine the tranquility of this beautiful soaking tub. In addition, the bathroom also includes a separate generously sized enclosed glass shower.Enjoy the fresh air on the patio, a wonderful extension of your home. The unfinished basement is approx. 1352 sq ft. This expansive area is fantastic for storage, or it awaits your fingerprint for more living space. Two-car attached garage. Kitchen Remodeled 2019, New Roof 2022, Forced Air 2017, High Energy Tankless Hot Water Heater, A/C, Sprinkler system, Sump pump.A MUST-SEE, IMMEDIATE MOVE-IN, HOME WARRANTY.

