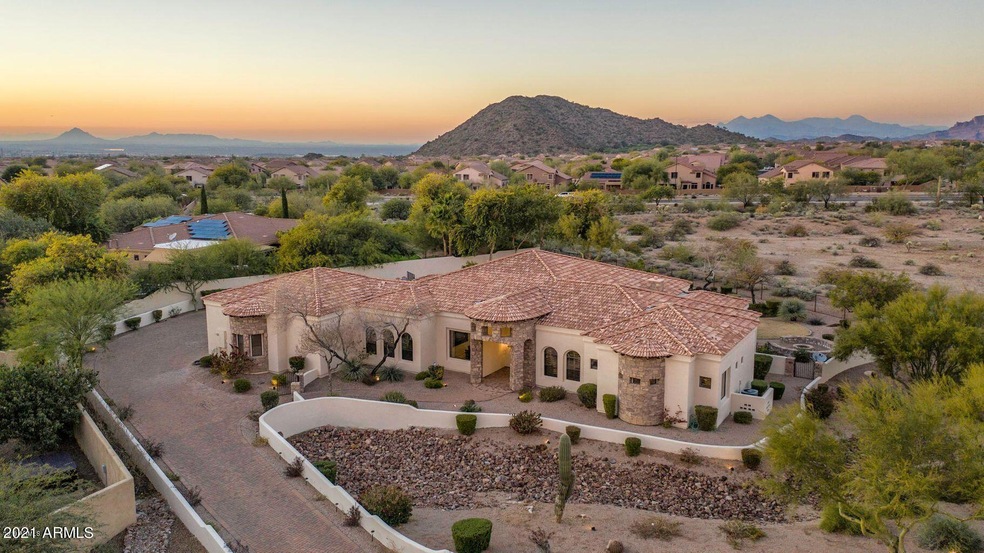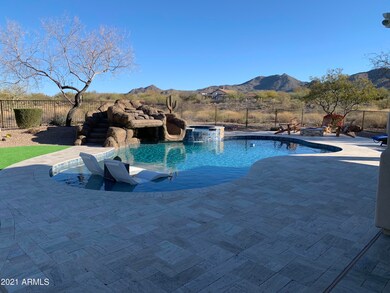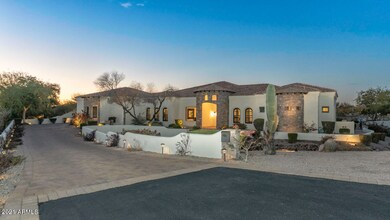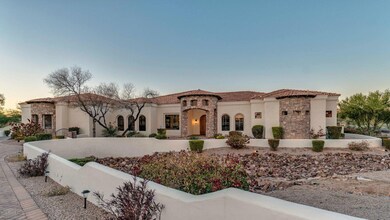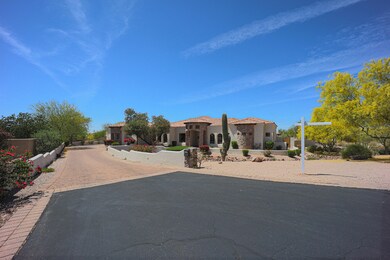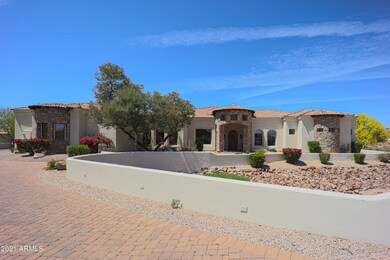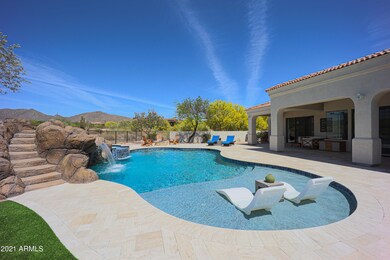
3152 N 76th Way Mesa, AZ 85207
Desert Uplands NeighborhoodHighlights
- Heated Spa
- RV Garage
- 0.89 Acre Lot
- Franklin at Brimhall Elementary School Rated A
- Gated Community
- Mountain View
About This Home
As of June 2021THIS IS THE ONE! Welcome to your new paradise complete with a brand new glorious backyard transformation to include a huge pool with inset loungers, heated spa, 6 foot slide, grotto, 2000 sf of travertine pavers, artificial turf, fire pit and new exterior lighting. Very private location with MOUNTAIN VIEWS and open desert space, RV GARAGE and RV GATE for all your toys. This stunning custom home has 4 bedrooms PLUS den, 3.5 bath, wonderful open foyer, formal dining, PLUS a family room/flex room and the great room open to gourmet kitchen, new custom tile on breakfast bar/island, quartz counters, new custom hood vent, new lighting and beautiful travertine tile floors. Spacious master with dual walk-in closets, large soaking tub, new quartz counters and large tile shower. Nice sized guest rooms with walk-in closets. New AV equipment, wired for outdoor speakers, updated drip watering system. Small gated community, beautiful homes, great schools, nearby hiking trails, shopping, restaurants, easy access to freeway, only 20 minutes to Sky Harbor Airport, you will love this place!
Last Agent to Sell the Property
Realty ONE Group License #SA639506000 Listed on: 05/03/2021
Home Details
Home Type
- Single Family
Est. Annual Taxes
- $4,933
Year Built
- Built in 2004
Lot Details
- 0.89 Acre Lot
- Cul-De-Sac
- Private Streets
- Desert faces the front and back of the property
- Wrought Iron Fence
- Block Wall Fence
- Artificial Turf
- Front and Back Yard Sprinklers
- Sprinklers on Timer
HOA Fees
- $135 Monthly HOA Fees
Parking
- 3 Car Garage
- Garage ceiling height seven feet or more
- Side or Rear Entrance to Parking
- Garage Door Opener
- RV Garage
Home Design
- Santa Barbara Architecture
- Wood Frame Construction
- Tile Roof
- Stucco
Interior Spaces
- 4,230 Sq Ft Home
- 1-Story Property
- Ceiling height of 9 feet or more
- Double Pane Windows
- Low Emissivity Windows
- Vinyl Clad Windows
- Mountain Views
Kitchen
- Eat-In Kitchen
- Breakfast Bar
- Built-In Microwave
- Kitchen Island
Flooring
- Carpet
- Stone
Bedrooms and Bathrooms
- 4 Bedrooms
- Remodeled Bathroom
- Primary Bathroom is a Full Bathroom
- 3.5 Bathrooms
- Dual Vanity Sinks in Primary Bathroom
- Bathtub With Separate Shower Stall
Pool
- Heated Spa
- Play Pool
Outdoor Features
- Covered patio or porch
- Fire Pit
Schools
- Las Sendas Elementary School
- Fremont Junior High School
- Red Mountain High School
Utilities
- Zoned Heating and Cooling System
- Shared Well
- Water Purifier
- High Speed Internet
- Cable TV Available
Listing and Financial Details
- Assessor Parcel Number 219-22-001-T
Community Details
Overview
- Association fees include street maintenance, trash, water
- Sossaman Heights HOA, Phone Number (602) 697-3504
- Built by Custom
- Sossaman Heights Subdivision
Security
- Gated Community
Ownership History
Purchase Details
Home Financials for this Owner
Home Financials are based on the most recent Mortgage that was taken out on this home.Purchase Details
Home Financials for this Owner
Home Financials are based on the most recent Mortgage that was taken out on this home.Purchase Details
Home Financials for this Owner
Home Financials are based on the most recent Mortgage that was taken out on this home.Similar Homes in Mesa, AZ
Home Values in the Area
Average Home Value in this Area
Purchase History
| Date | Type | Sale Price | Title Company |
|---|---|---|---|
| Warranty Deed | $1,200,000 | American Title Svc Agcy Llc | |
| Warranty Deed | $780,000 | Pioneer Title Agency Inc | |
| Warranty Deed | $180,000 | Capital Title Agency Inc |
Mortgage History
| Date | Status | Loan Amount | Loan Type |
|---|---|---|---|
| Open | $200,000 | Credit Line Revolving | |
| Open | $800,000 | New Conventional | |
| Previous Owner | $624,000 | New Conventional | |
| Previous Owner | $568,500 | Unknown | |
| Previous Owner | $150,000 | Credit Line Revolving | |
| Previous Owner | $536,000 | Unknown | |
| Previous Owner | $521,876 | Construction |
Property History
| Date | Event | Price | Change | Sq Ft Price |
|---|---|---|---|---|
| 06/23/2021 06/23/21 | Sold | $1,200,000 | 0.0% | $284 / Sq Ft |
| 05/12/2021 05/12/21 | Pending | -- | -- | -- |
| 05/03/2021 05/03/21 | For Sale | $1,200,000 | +53.8% | $284 / Sq Ft |
| 06/07/2019 06/07/19 | Sold | $780,000 | -2.2% | $184 / Sq Ft |
| 04/10/2019 04/10/19 | Pending | -- | -- | -- |
| 01/31/2019 01/31/19 | Price Changed | $797,900 | 0.0% | $189 / Sq Ft |
| 01/10/2019 01/10/19 | For Sale | $798,000 | -- | $189 / Sq Ft |
Tax History Compared to Growth
Tax History
| Year | Tax Paid | Tax Assessment Tax Assessment Total Assessment is a certain percentage of the fair market value that is determined by local assessors to be the total taxable value of land and additions on the property. | Land | Improvement |
|---|---|---|---|---|
| 2025 | $5,054 | $62,838 | -- | -- |
| 2024 | $5,129 | $59,846 | -- | -- |
| 2023 | $5,129 | $84,330 | $16,860 | $67,470 |
| 2022 | $4,993 | $63,310 | $12,660 | $50,650 |
| 2021 | $4,979 | $59,710 | $11,940 | $47,770 |
| 2020 | $4,934 | $52,660 | $10,530 | $42,130 |
| 2019 | $4,528 | $51,010 | $10,200 | $40,810 |
| 2018 | $4,400 | $48,220 | $9,640 | $38,580 |
| 2017 | $4,226 | $47,960 | $9,590 | $38,370 |
| 2016 | $4,126 | $48,460 | $9,690 | $38,770 |
| 2015 | $3,815 | $47,950 | $9,590 | $38,360 |
Agents Affiliated with this Home
-
Leslie Stark

Seller's Agent in 2021
Leslie Stark
Realty One Group
(602) 573-2182
1 in this area
65 Total Sales
-
Patrick Brown

Buyer's Agent in 2021
Patrick Brown
Compass
(310) 614-0240
4 in this area
122 Total Sales
-
Laura Higginbotham

Seller's Agent in 2019
Laura Higginbotham
AZ Real Estate Options, LLC
(480) 570-6800
3 in this area
54 Total Sales
-
Nathan Palmer

Seller Co-Listing Agent in 2019
Nathan Palmer
AZ Real Estate Options, LLC
(480) 522-7898
3 in this area
82 Total Sales
Map
Source: Arizona Regional Multiple Listing Service (ARMLS)
MLS Number: 6230658
APN: 219-22-001T
- 7735 E Russell Cir
- 8042 E Palm Ln Unit 2
- 8058 E Palm Ln
- 3060 N Ridgecrest Unit 178
- 3060 N Ridgecrest Unit 84
- 3060 N Ridgecrest Unit 200
- 3217 N Piedra Cir
- 3521 N Barron
- 3544 N Paseo Del Sol
- 3055 N Red Mountain Unit 77
- 3055 N Red Mountain Unit 98
- 3055 N Red Mountain Unit 122
- 3055 N Red Mountain Unit 95
- 3564 N Tuscany
- 3624 N Paseo Del Sol
- 2758 N Sterling
- 7357 E Rochelle Cir
- 3601 N Sonoran Heights
- 7703 E Sayan St
- 8116 E Plymouth
