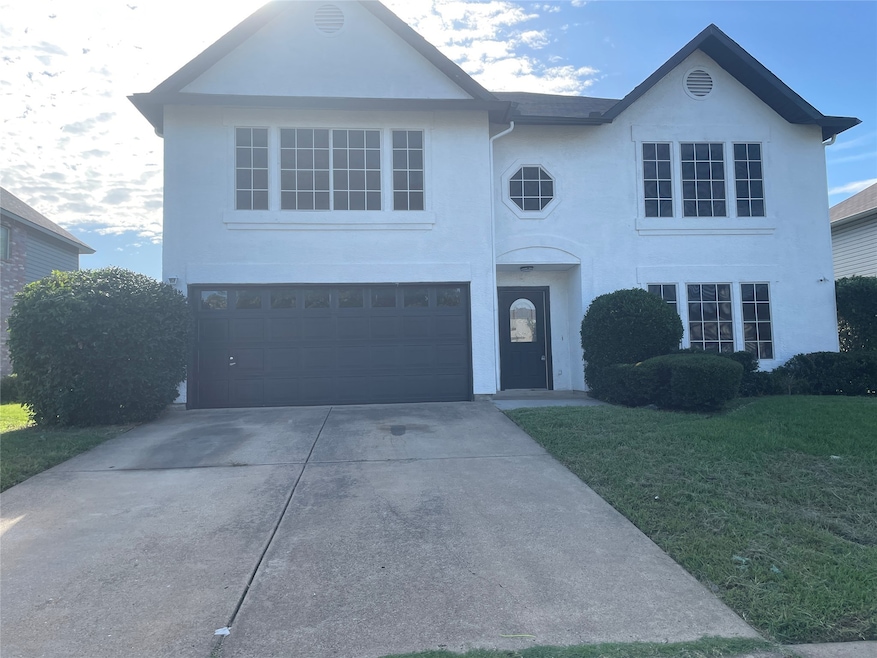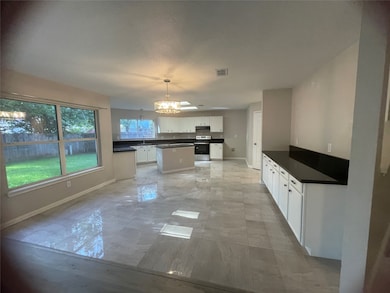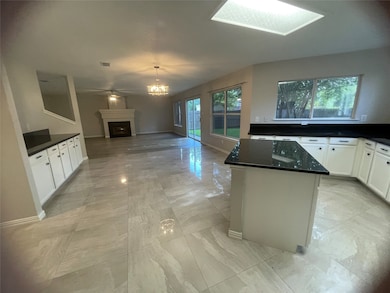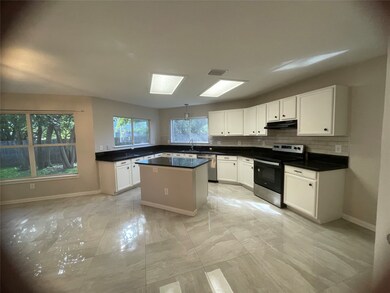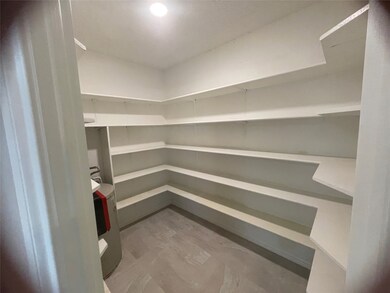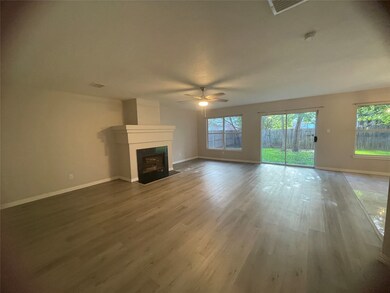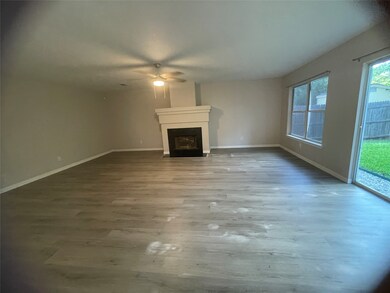3152 Pine Valley Dr Grand Prairie, TX 75052
Highlights
- 2 Car Attached Garage
- Dogs Allowed
- Wood Burning Fireplace
About This Home
Step into a haven of comfort and style in this stunning four-bedroom home, where life unfolds seamlessly across its spacious layout. Imagine sun-drenched mornings in the expansive backyard, a private oasis perfect for family gatherings or tranquil solitude. Inside, two distinct living areas offer versatility for both lively entertainment and quiet relaxation. Ascend the stairs to discover a dedicated game room, a hub of laughter and friendly competition. The master suite is a true retreat, boasting an extra-large footprint, a deep soaking tub promising spa-like escapes, and a walk-in closet that caters to even the most discerning fashion enthusiast. An open-concept design allows natural light to flood the home, creating an inviting atmosphere. The heart of the home lies in the beautifully designed kitchen, a culinary dream with breathtaking views that inspire creativity. Convenience is key, with effortless access to major freeways and a vibrant array of shopping and dining options just moments away. This is more than just a house; it's a lifestyle waiting to be embraced
Listing Agent
Century 21 Mike Bowman, Inc. Brokerage Phone: 817-354-7653 License #0677642 Listed on: 07/19/2025

Home Details
Home Type
- Single Family
Est. Annual Taxes
- $7,009
Year Built
- Built in 1997
Lot Details
- 6,682 Sq Ft Lot
Parking
- 2 Car Attached Garage
Interior Spaces
- 3,511 Sq Ft Home
- 2-Story Property
- Wood Burning Fireplace
Kitchen
- Electric Oven
- Disposal
Bedrooms and Bathrooms
- 4 Bedrooms
Schools
- Remynse Elementary School
- Bowie High School
Listing and Financial Details
- Residential Lease
- Property Available on 7/19/25
- Tenant pays for all utilities
- Assessor Parcel Number 07054440
Community Details
Overview
- Royal Estates Add Subdivision
Pet Policy
- Limit on the number of pets
- Pet Size Limit
- Dogs Allowed
Map
Source: North Texas Real Estate Information Systems (NTREIS)
MLS Number: 21006017
APN: 07054440
- 3152 Spyglass Dr
- 2020 Southwood Trail
- 1926 Mayfield Rd
- 2708 Atrium Dr
- 1161 W Warrior Trail
- 2315 W Warrior Trail
- 2707 Atrium Dr
- 2410 Rise Ridge
- 2406 Ascent Ln
- 2541 Seven Hills Dr
- 2342 Skyward St
- 2426 Woodside Dr
- 3630 Tivoli Dr
- 3533 Pierce Ln
- 3646 San Remo Dr
- 3522 Pierce Ln
- 3526 Pierce Ln
- 3532 Pierce Ln
- 2723 Olympia Dr
- 2309 Wilmer Dr
- 2140 Waterfield Ct
- 2459 Lost Mesa
- 3253 Beavers Bend Trail
- 3227 Crystal Brook Ct
- 3415 Bryce Canyon
- 2047 Swenson Ct
- 3526 Sedona Dr
- 2650 S Forum Dr
- 2255 Arkansas Ln
- 2155 Arkansas Ln
- 2136 Dayton Ln Unit ID1019626P
- 3353 Stoneway Dr
- 2510 Rialto Way
- 2644 Freemon Place
- 2426 Woodside Dr
- 2541 Rialto Way
- 2300 Forum Dr
- 2036 Hopi Trail
- 2105 S Forum Dr
- 3516 Quannah Dr
