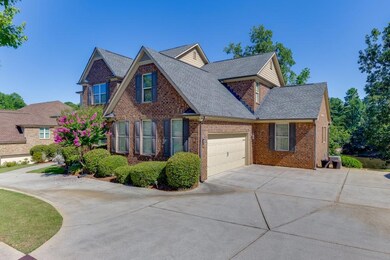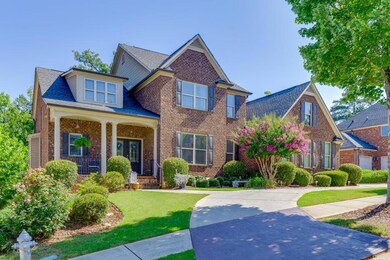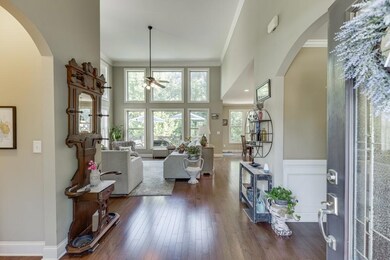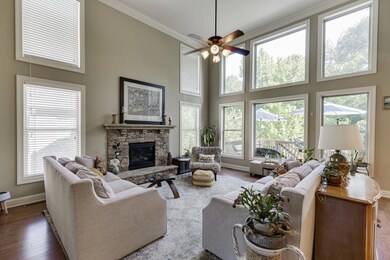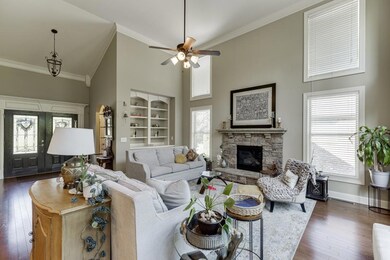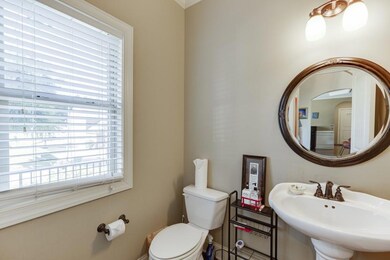Don't miss this terrific opportunity on a hard-to-find master on main with finished terrace level on a private lake fronting lot in beautiful Estates at Nash Lake community! This open concept floor plan offers a large kitchen with loads of stained cabinetry, island with raised serving bar, granite counter-tops, double ovens, separate gas cook-top, walk-in pantry, and an extended breakfast area. Large family room with elevated ceilings that is loaded with windows allowing for maximum natural daylight, direct-vent rock fireplace with raised hearth and a recessed built-in bookcase. Additional sunroom or office off the kitchen. Separate formal dining room is currently used as a conversation area. Private powder room on main, tucked away from the living areas. Spacious master suite on main with tray ceiling. Luxurious master bath with separate jetted tub and tiled shower, his/hers vanities, and a huge walk-in closet with a super convenient stackable washer/dryer area. Hardwood floors on the entire main and upper levels, except wet areas. The side entry off the garage with a drop zone area for coats and shoe cubbies. Split-stairway w/ hardwood treads leads upstairs, which features three oversized secondary bedrooms all with private baths and walk-in closets. Upstairs laundry room with tiled floor, cabinets above the w/d and a laundry sink basin. Finished terrace level with lots of natural daylight features a family/media room, and multiple open spaces for entertainment/exercise/flex, large private office, and an additional guest suite with walk-in closet and full bath. Walk-out door leads to a private patio area. In addition to numerous basement storage spaces, there is a separate large storage room for lawn equipment, boxes, etc., that is accessed from the exterior only. You will love the rear deck that views the lake and relax to the peaceful sound of the lake fountain flowing while viewing the mature landscaping. Numerous additional details featuring a circular driveway and extended parking for convenience, covered front porch, three-sided brick, double door front entry foyer, three HVAC systems, convenient location, swim and tennis community, and terrific Brookwood schools.


