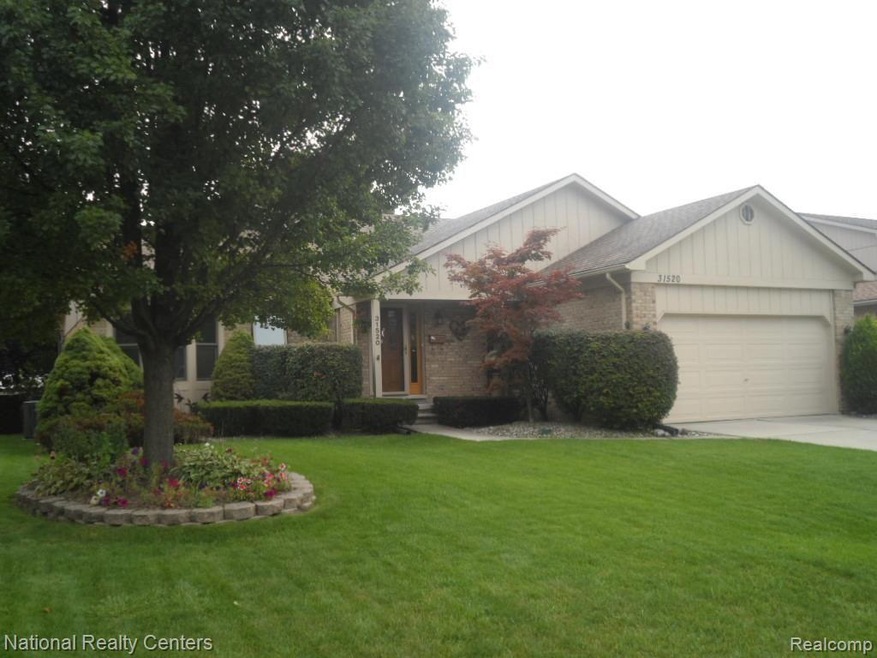
$160,000
- 2 Beds
- 1 Bath
- 1,000 Sq Ft
- 17325 Doris
- Fraser, MI
** Price improvement!** Welcome to 17325 Doris – a charming, move-in ready home in the heart of Fraser! This cozy gem has been lovingly maintained and offers the perfect blend of comfort and functionality. You'll love the spacious kitchen — ideal for cooking, gathering, and everyday living. Step outside to your private, fenced-in backyard featuring a beautifully maintained pool, perfect for
Brianna Card Blue Heron Realty
