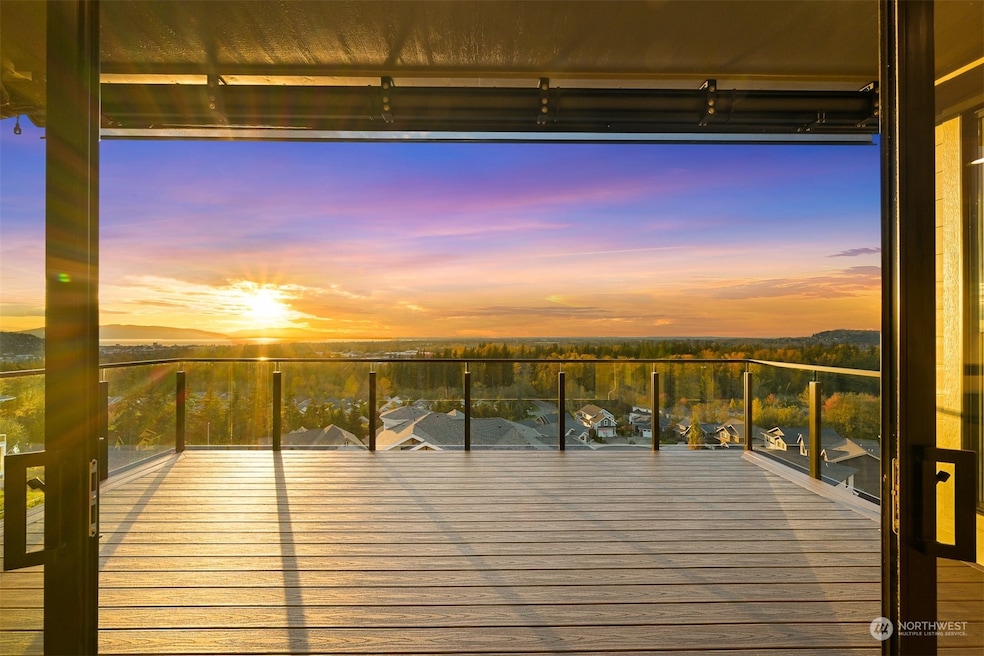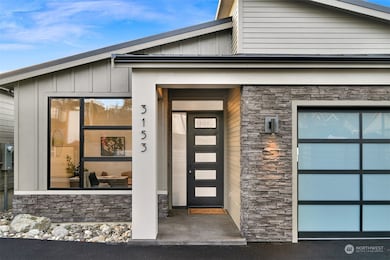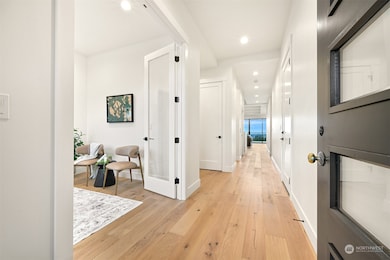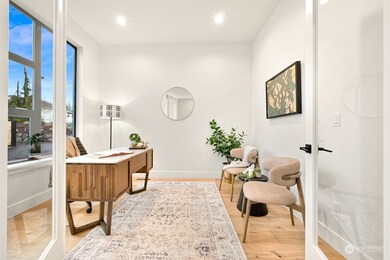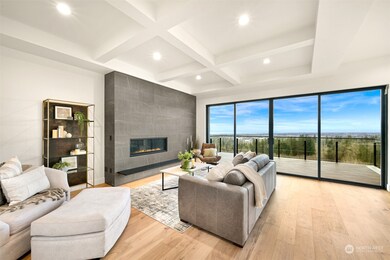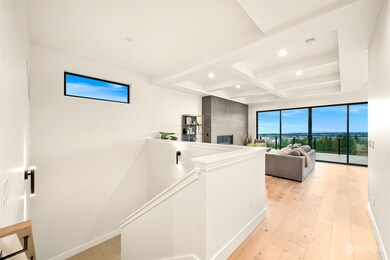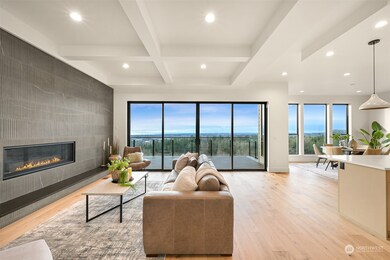3153 Chandler Pkwy Bellingham, WA 98226
Barkley NeighborhoodEstimated payment $10,722/month
Highlights
- Views of a Sound
- Ground Level Unit
- Wood Flooring
- Squalicum High School Rated A-
- New Construction
- Modern Architecture
About This Home
Presenting The Six by Skeers Construction, this unit is uniquely sited above Barkley Village in a stunning new development that promises to redefine upscale living. This thoughtfully designed residence offers the convenience of main-level living, complemented by a lower level accessed via stairs or elevator. This additional space includes a second primary bedroom with an ensuite. The home is adorned with exquisite details, including hardwood floors, quartz countertops, oak cabinetry, and steam shower. The partially covered deck is the perfect retreat, with panoramic views of downtown, Bellingham Bay, and the San Juan Islands. This is a truly unique opportunity to own a piece of Bellingham luxury in an unparalleled setting.
Source: Northwest Multiple Listing Service (NWMLS)
MLS#: 2328744
Property Details
Home Type
- Condominium
Est. Annual Taxes
- $1,699
Year Built
- Built in 2025 | New Construction
HOA Fees
- $181 Monthly HOA Fees
Parking
- 2 Car Garage
Property Views
- Views of a Sound
- Bay
- City
- Mountain
- Territorial
Home Design
- Modern Architecture
- Metal Roof
- Cement Board or Planked
- Wood Composite
Interior Spaces
- 3,657 Sq Ft Home
- 2-Story Property
- Central Vacuum
- Skylights
- Gas Fireplace
Kitchen
- Double Oven
- Gas Oven or Range
- Stove
- Microwave
- Dishwasher
- Disposal
Flooring
- Wood
- Carpet
- Vinyl Plank
Bedrooms and Bathrooms
- Walk-In Closet
- Bathroom on Main Level
Laundry
- Washer
- Gas Dryer
Utilities
- Forced Air Heating and Cooling System
- Heat Pump System
- Radiant Heating System
- Water Heater
Additional Features
- Energy Recovery Ventilator
- Balcony
- West Facing Home
- Ground Level Unit
Listing and Financial Details
- Assessor Parcel Number 3803213775470000
Community Details
Overview
- Association fees include common area maintenance, road maintenance
- 6 Units
- Brandon Priest Association
- Secondary HOA Phone (253) 861-4309
- Six At Chandler Condos
- Barkley Subdivision
- Park Phone (360) 861-4309 | Manager Brandon Priest
Pet Policy
- Pets Allowed with Restrictions
Map
Home Values in the Area
Average Home Value in this Area
Property History
| Date | Event | Price | List to Sale | Price per Sq Ft |
|---|---|---|---|---|
| 01/16/2025 01/16/25 | For Sale | $1,975,000 | -- | $540 / Sq Ft |
Source: Northwest Multiple Listing Service (NWMLS)
MLS Number: 2328744
- 3155 Chandler Pkwy
- 3159 Chandler Pkwy
- 3403 Sussex Dr
- 3527 Sussex Dr
- 3651 Sussex Dr
- 3649 Sussex Dr
- 3709 Bristol St
- 3713 Bristol St
- 2809 E Sunset Dr
- 3010 E Sunset Dr
- 3001 E Sunset Dr
- 1379 Northwood Ct
- 1314 Welling Rd
- 2413 E Sunset Dr
- 2612 Birch St
- 4020 Academy St
- 3606 Tree Farm Ct
- 3700 Alabama St Unit 316
- 3785 Greenville Place
- 4414 Alice St
- 2314 Weatherby Way
- 601 Northshore Dr Unit 102
- 2001 E Sunset Dr
- 1809 E Sunset Dr
- 3126 Racine St
- 2100 Electric Ave
- 2050 Fraser St
- 2034 Moore St
- 1471 Moore St
- 3930 Affinity Ln
- 102 Ohio St Unit 204
- 102 Ohio St Unit 203
- 256 Prince Ave
- 541-549 E Kellogg Rd
- 1818 D St
- 135 Prince Ave Unit 139-202
- 196 E Kellogg Rd
- 1205 N Garden St Unit 304
- 200 Tull Place
- 821 Blueberry Ln
