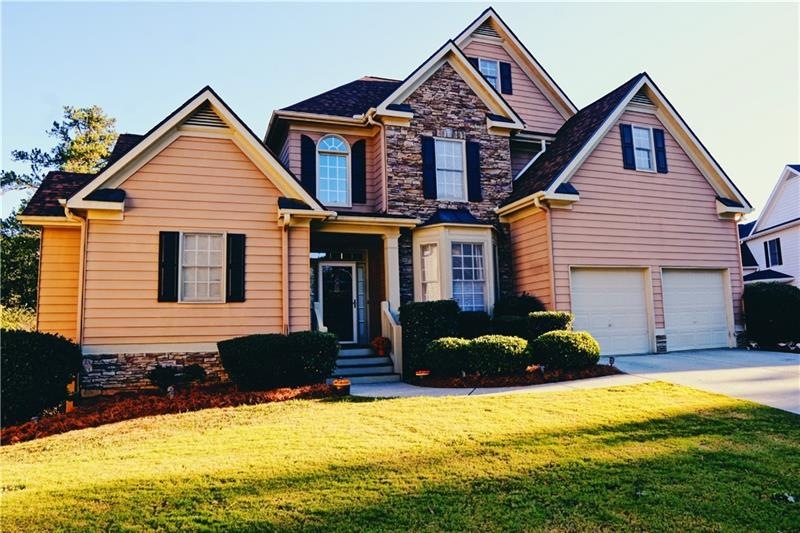
$479,900
- 5 Beds
- 4 Baths
- 3,764 Sq Ft
- 1510 Silver Mist Cir
- Powder Springs, GA
Absolute bargain! Unbelievable price on this huge and accessible house. Step inside an open main level with fireplace in the living room and a dining area with coffered ceilings. The kitchen opens to the entire space, with light flooding across the home through both the front and back windows. Two staircases always feels expansive and private. Enjoy the largest master suite you've ever seen, plus
Jotham McCauley Around Atlanta Realty
