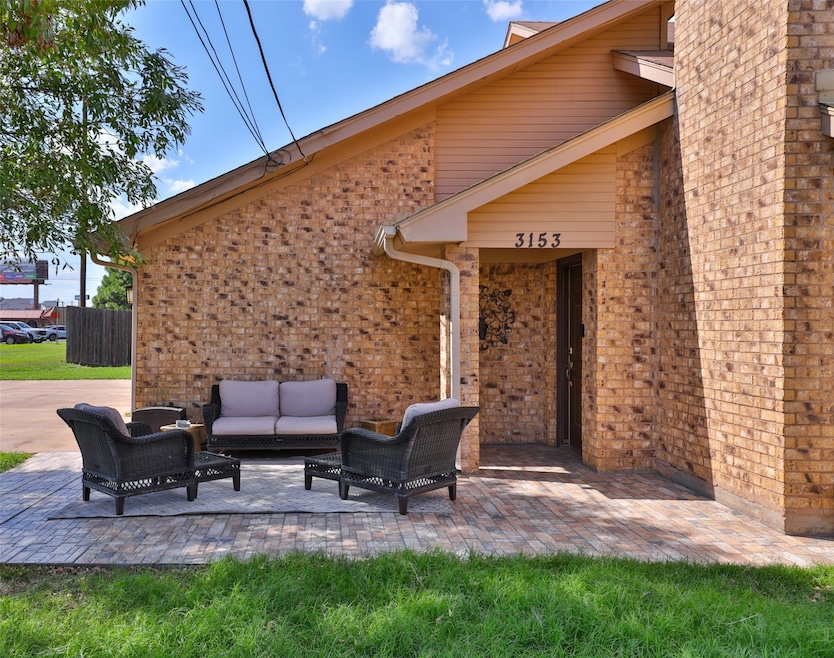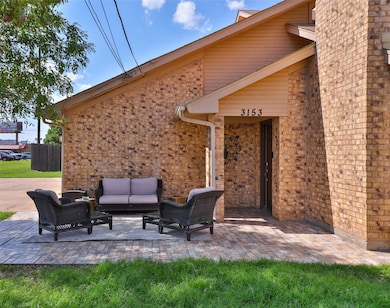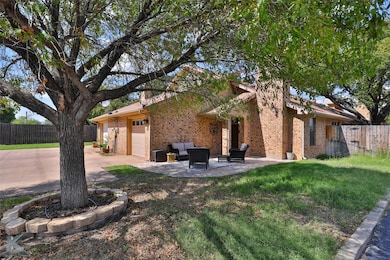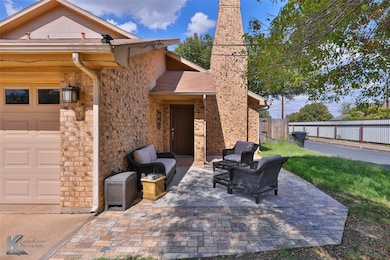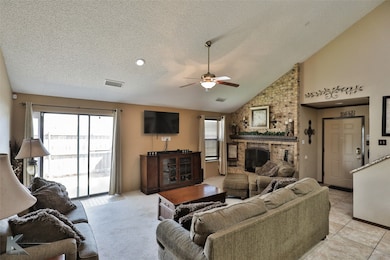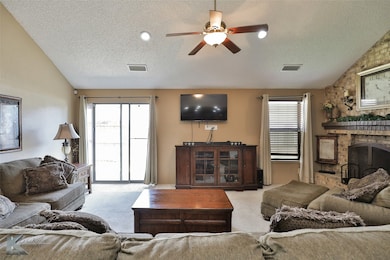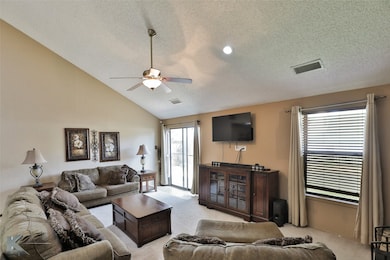
3153 Curry Ln Unit D3 Abilene, TX 79605
Red Bud Area NeighborhoodEstimated payment $1,502/month
Highlights
- Basketball Court
- Open Floorplan
- Living Room with Fireplace
- 0.4 Acre Lot
- Contemporary Architecture
- Vaulted Ceiling
About This Home
Welcome home to this beautifully updated condo with many excellent features. Walking up to the home, you will be greeted by the outdoor living area. The kitchen has stainless-steel high-end appliances, including double ovens, an induction cooktop, and a microwave. The dining area is right off the kitchen and living area. This open-concept home will make entertaining a breeze. This home has two fireplaces, one wood-burning downstairs, and an electric fireplace upstairs in the media room. The primary bedroom is downstairs, with a sliding glass door to access your private patio. You also have one bedroom and a media room upstairs that could easily be a third bedroom. This home is in a prime location close to Redbud Park, the mall, restaurants, and shopping. This is an established, successful Airbnb. It can be sold as a fully furnished, turn-key, income-producing property. Furnishings are available as a separate negotiation with the seller.
Listing Agent
eXp Realty LLC Brokerage Phone: 888-519-7431 License #0714966 Listed on: 10/10/2024

Property Details
Home Type
- Condominium
Est. Annual Taxes
- $2,658
Year Built
- Built in 1983
Lot Details
- Wood Fence
- Sprinkler System
- Few Trees
- Private Yard
Parking
- 1 Car Attached Garage
- Lighted Parking
- Rear-Facing Garage
- Garage Door Opener
- Shared Driveway
- Off-Street Parking
Home Design
- Contemporary Architecture
- Brick Exterior Construction
- Slab Foundation
- Composition Roof
Interior Spaces
- 1,450 Sq Ft Home
- 2-Story Property
- Open Floorplan
- Built-In Features
- Vaulted Ceiling
- Ceiling Fan
- Skylights
- Wood Burning Fireplace
- Electric Fireplace
- Window Treatments
- Living Room with Fireplace
- 2 Fireplaces
- Recreation Room with Fireplace
- Loft
Kitchen
- Eat-In Kitchen
- Double Oven
- Electric Oven
- Electric Cooktop
- Microwave
- Ice Maker
- Dishwasher
- Granite Countertops
- Disposal
Flooring
- Carpet
- Ceramic Tile
Bedrooms and Bathrooms
- 2 Bedrooms
- Walk-In Closet
- 2 Full Bathrooms
- Double Vanity
Laundry
- Laundry in Garage
- Washer and Electric Dryer Hookup
Home Security
Outdoor Features
- Basketball Court
- Uncovered Courtyard
- Patio
- Exterior Lighting
- Front Porch
Schools
- Jackson Elementary School
- Cooper High School
Utilities
- Central Heating and Cooling System
- Electric Water Heater
- Water Purifier
- High Speed Internet
- Cable TV Available
Listing and Financial Details
- Tax Lot 206
- Assessor Parcel Number 30493
Community Details
Overview
- C W Kenner Sub Subdivision
Security
- Carbon Monoxide Detectors
- Fire and Smoke Detector
Map
Home Values in the Area
Average Home Value in this Area
Tax History
| Year | Tax Paid | Tax Assessment Tax Assessment Total Assessment is a certain percentage of the fair market value that is determined by local assessors to be the total taxable value of land and additions on the property. | Land | Improvement |
|---|---|---|---|---|
| 2023 | $2,654 | $114,049 | $3,267 | $110,782 |
| 2022 | $2,640 | $103,980 | $3,267 | $100,713 |
| 2021 | $2,700 | $100,096 | $3,267 | $96,829 |
| 2020 | $2,602 | $94,863 | $3,267 | $91,596 |
| 2019 | $2,261 | $86,288 | $3,270 | $83,018 |
| 2018 | $2,217 | $86,041 | $3,270 | $82,771 |
| 2017 | $2,039 | $82,034 | $3,270 | $78,764 |
| 2016 | $1,890 | $76,036 | $3,270 | $72,766 |
| 2015 | $1,498 | $75,173 | $3,270 | $71,903 |
| 2014 | $1,498 | $76,185 | $0 | $0 |
Property History
| Date | Event | Price | Change | Sq Ft Price |
|---|---|---|---|---|
| 06/09/2025 06/09/25 | Price Changed | $229,900 | -2.2% | $159 / Sq Ft |
| 02/20/2025 02/20/25 | Price Changed | $235,000 | -4.0% | $162 / Sq Ft |
| 12/04/2024 12/04/24 | Price Changed | $244,900 | -2.0% | $169 / Sq Ft |
| 10/10/2024 10/10/24 | For Sale | $249,900 | +4.1% | $172 / Sq Ft |
| 12/05/2022 12/05/22 | Sold | -- | -- | -- |
| 11/04/2022 11/04/22 | Pending | -- | -- | -- |
| 10/17/2022 10/17/22 | Price Changed | $240,000 | 0.0% | $166 / Sq Ft |
| 10/17/2022 10/17/22 | For Sale | $240,000 | -4.0% | $166 / Sq Ft |
| 08/24/2022 08/24/22 | Pending | -- | -- | -- |
| 07/29/2022 07/29/22 | For Sale | $250,000 | -- | $172 / Sq Ft |
Purchase History
| Date | Type | Sale Price | Title Company |
|---|---|---|---|
| Deed | -- | -- | |
| Vendors Lien | -- | None Available | |
| Vendors Lien | -- | Big Country Title Services L |
Mortgage History
| Date | Status | Loan Amount | Loan Type |
|---|---|---|---|
| Open | $180,000 | New Conventional | |
| Previous Owner | $117,600 | Credit Line Revolving | |
| Previous Owner | $89,600 | Purchase Money Mortgage | |
| Previous Owner | $36,000 | Purchase Money Mortgage |
Similar Homes in Abilene, TX
Source: North Texas Real Estate Information Systems (NTREIS)
MLS Number: 20747624
APN: 30493
- 2725 S 40th St
- 2349 Cooke St
- 2602 S 38th St
- 2602 S 41st St
- 7001 Breezeway Dr
- 3126 Salinas Dr
- 3026 San Miguel Dr
- 2810 Robertson Dr
- 2325 S 40th St
- 20 Stonegate Rd
- 110 Guadalupe
- 3126 Ventura Dr
- 3534 Lily Ct
- 2802 Susan St
- 3417 High Meadows Dr
- 2380 S 32nd St
- 2814 Barrow St
- 125 Hedges Rd
- 3526 Carnation Ct
- 2957 Arrowhead Dr
