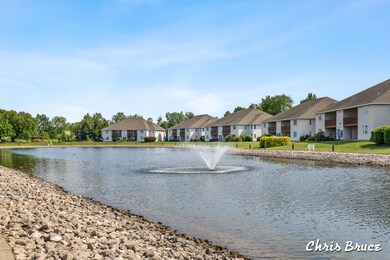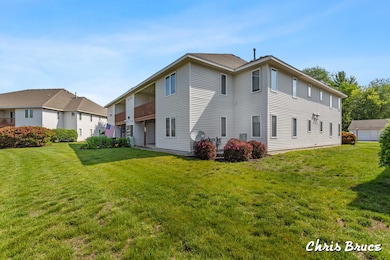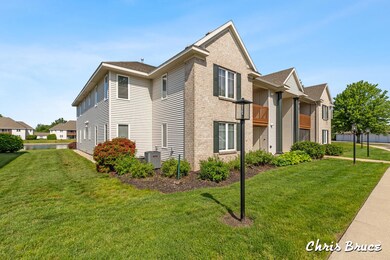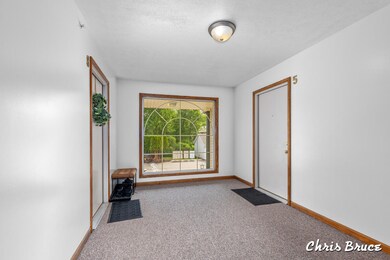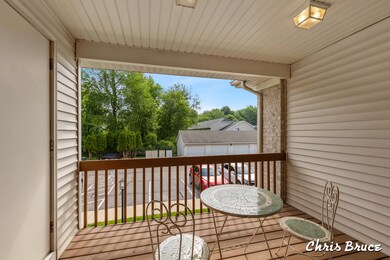
3153 E Crystal Waters Dr Unit 5 Holland, MI 49424
Highlights
- Water Views
- Water Access
- 1 Car Detached Garage
- Harbor Lights Middle School Rated A-
- Home fronts a pond
- Patio
About This Home
As of August 2024Location, location, location! This listing is a beautiful, upper-level end unit, 2 bedrooms, 2 bath condominium in the desired Crystal Waters Condominium community.
With an inviting open concept floor plan, fresh paint, and new carpeting throughout, you will immediately feel at home the moment you step inside! Your spacious kitchen is fully equipped with a full appliance package, loads of soft closing cabinetry and generous counter area with a bar for additional seating. Your living and dining area effortlessly flow together and create the perfect layout for entertaining. The primary bedroom is its own oasis with an en-suite bath and large walk-in closet with built-in shelving for all your storage needs. You will enjoy a large second bedroom with double closets, another full bathroom and a separate laundry room with built-in cabinets, a convenient folding counter and large capacity washer and dryer.
Sit onto your porch sipping your morning coffee watching the sun come up each morning and then wind down your days with a walk around the 3-acre pond and soak in the gorgeous sunsets! This community offers well-lit pathways, beautiful landscaping, and a playground area where you can relax with the whole family. This unit comes with a spacious garage and an additional parking space for your guests.
Monthly HOA fees cover trash, water, sewer, exterior maintenance, lawn care and snow removal and master insurance HOA policy reserves.
Whether this is your primary home or a relaxing vacation home, you will enjoy all the convenience this condo has to offer. Conveniently located on the north side of Holland, you are just minutes from award-winning dining, shopping and a short drive to some of the best beaches in all of the US!
Last Agent to Sell the Property
Keller Williams GR East License #6501451547 Listed on: 05/30/2024

Property Details
Home Type
- Condominium
Est. Annual Taxes
- $1,380
Year Built
- Built in 1999
Lot Details
- Home fronts a pond
HOA Fees
- $260 Monthly HOA Fees
Parking
- 1 Car Detached Garage
- Garage Door Opener
Home Design
- Brick Exterior Construction
- Slab Foundation
- Vinyl Siding
Interior Spaces
- 1,176 Sq Ft Home
- 1-Story Property
- Window Treatments
- Water Views
Kitchen
- Range
- Dishwasher
- Snack Bar or Counter
Bedrooms and Bathrooms
- 2 Main Level Bedrooms
- 2 Full Bathrooms
Laundry
- Laundry on main level
- Dryer
- Washer
Outdoor Features
- Water Access
- Patio
Utilities
- Forced Air Heating and Cooling System
- Heating System Uses Natural Gas
- Cable TV Available
Community Details
Overview
- Association fees include water, trash, snow removal, sewer, lawn/yard care
- $250 HOA Transfer Fee
- Association Phone (616) 741-9600
- Crystal Waters Condos
Pet Policy
- Pets Allowed
Ownership History
Purchase Details
Home Financials for this Owner
Home Financials are based on the most recent Mortgage that was taken out on this home.Purchase Details
Purchase Details
Home Financials for this Owner
Home Financials are based on the most recent Mortgage that was taken out on this home.Similar Homes in Holland, MI
Home Values in the Area
Average Home Value in this Area
Purchase History
| Date | Type | Sale Price | Title Company |
|---|---|---|---|
| Warranty Deed | $233,500 | Grand Rapids Title | |
| Interfamily Deed Transfer | -- | None Available | |
| Warranty Deed | $83,000 | Clearstream Title |
Mortgage History
| Date | Status | Loan Amount | Loan Type |
|---|---|---|---|
| Open | $229,270 | FHA | |
| Previous Owner | $95,800 | New Conventional | |
| Previous Owner | $8,500 | New Conventional | |
| Previous Owner | $11,000 | New Conventional | |
| Previous Owner | $66,400 | New Conventional |
Property History
| Date | Event | Price | Change | Sq Ft Price |
|---|---|---|---|---|
| 08/09/2024 08/09/24 | Sold | $233,500 | -2.7% | $199 / Sq Ft |
| 07/01/2024 07/01/24 | Pending | -- | -- | -- |
| 06/17/2024 06/17/24 | Price Changed | $240,000 | -2.0% | $204 / Sq Ft |
| 05/22/2024 05/22/24 | For Sale | $245,000 | -- | $208 / Sq Ft |
Tax History Compared to Growth
Tax History
| Year | Tax Paid | Tax Assessment Tax Assessment Total Assessment is a certain percentage of the fair market value that is determined by local assessors to be the total taxable value of land and additions on the property. | Land | Improvement |
|---|---|---|---|---|
| 2024 | $1,086 | $91,200 | $0 | $0 |
| 2023 | $1,047 | $75,200 | $0 | $0 |
| 2022 | $1,314 | $68,600 | $0 | $0 |
| 2021 | $1,276 | $65,000 | $0 | $0 |
| 2020 | $1,262 | $61,600 | $0 | $0 |
| 2019 | $1,242 | $43,400 | $0 | $0 |
| 2018 | $1,152 | $52,400 | $9,000 | $43,400 |
| 2017 | $1,134 | $49,000 | $0 | $0 |
| 2016 | $1,128 | $45,400 | $0 | $0 |
| 2015 | $1,080 | $38,800 | $0 | $0 |
| 2014 | $1,080 | $35,500 | $0 | $0 |
Agents Affiliated with this Home
-
Christopher Bruce
C
Seller's Agent in 2024
Christopher Bruce
Keller Williams GR East
(616) 257-1500
1 in this area
36 Total Sales
-
Linda Kroll

Buyer's Agent in 2024
Linda Kroll
RE/MAX Michigan
(616) 446-9300
3 in this area
55 Total Sales
Map
Source: Southwestern Michigan Association of REALTORS®
MLS Number: 24025513
APN: 70-16-16-225-037
- 12238 Riley St
- 3329 120th Ave
- 11833 Willow Wood N Unit 78
- 3076 Daybreak Ln
- Lot 2 Union St
- 11765 Waverly Harbor
- Lot 3/4 Union St
- 3717 Beeline Rd
- 3820 Beeline Rd
- 2556 van Ommen Dr
- 12773 Felch St
- 12890 Riley St
- 12874 Colebrooke Ct
- 11913 Smithfield Dr Unit 11
- 2572 Brookdale Dr
- 11985 Smithfield Dr Unit 1
- 11981 Smithfield Dr Unit 2
- 11905 Smithfield Dr Unit 13
- 11909 Smithfield Dr Unit 12
- 11948 Smithfield Dr Unit 46

