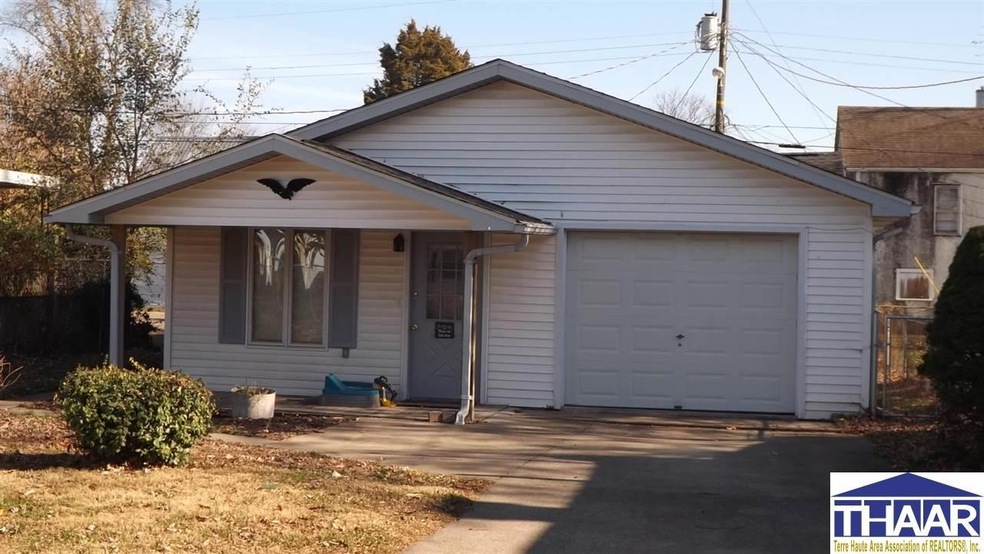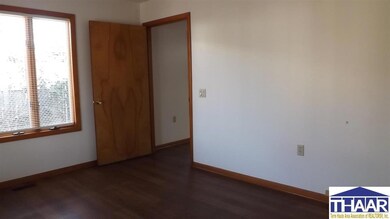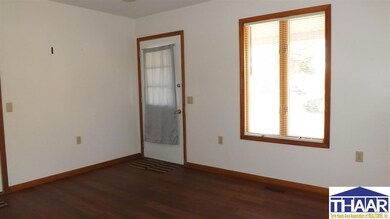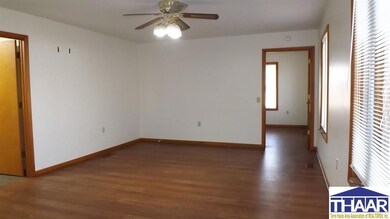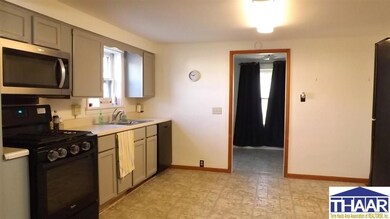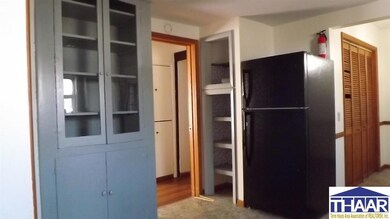
3153 N 15 1 2 St Terre Haute, IN 47804
Plaza North-Highland NeighborhoodEstimated Value: $88,000 - $112,000
Highlights
- Newly Painted Property
- Cottage
- Wood Frame Window
- No HOA
- Covered patio or porch
- 1 Car Attached Garage
About This Home
As of December 2022Cute 2 bedroom 2 bath home that is move-in ready. Large kitchen with new appliances. Kitchen has a dining area, plus there is another large dining room. The nice sized main bedroom also has a full bath. The second bathroom is handicap accessible with a large walk-in shower. Fully fenced-in yard
Last Agent to Sell the Property
RE/MAX Real Estate Associates License #RB14040195 Listed on: 11/25/2022

Last Buyer's Agent
HOUSE BERKSHIRE HATHAWAY HOMESERVICES NEWLIN-MILLER
Berkshire Hathaway HomeServices Newlin-Miller REALTORS®
Home Details
Home Type
- Single Family
Est. Annual Taxes
- $1,411
Year Built
- Built in 1955
Lot Details
- Lot Dimensions are 40x130
- Aluminum or Metal Fence
- Level Lot
- Cleared Lot
Home Design
- Cottage
- Newly Painted Property
- Shingle Roof
- Vinyl Siding
Interior Spaces
- 1,301 Sq Ft Home
- 1-Story Property
- Ceiling Fan
- Double Pane Windows
- Blinds
- Wood Frame Window
- Vinyl Flooring
- Storm Windows
- Laundry on main level
Kitchen
- Gas Oven or Range
- Microwave
- Laminate Countertops
Bedrooms and Bathrooms
- 2 Bedrooms
- 2 Full Bathrooms
Basement
- Partial Basement
- Crawl Space
Parking
- 1 Car Attached Garage
- Driveway
Schools
- Ouabache Elementary School
- Otter Creek Middle School
- Terre Haute North High School
Utilities
- Central Air
- Heating System Uses Natural Gas
- Gas Available
- Gas Water Heater
Additional Features
- Handicap Accessible
- Covered patio or porch
- City Lot
Community Details
- No Home Owners Association
Listing and Financial Details
- Assessor Parcel Number 84-06-10-231-003.000-002
Ownership History
Purchase Details
Similar Homes in Terre Haute, IN
Home Values in the Area
Average Home Value in this Area
Purchase History
| Date | Buyer | Sale Price | Title Company |
|---|---|---|---|
| Robinson Margaret J | $65,000 | Honey Creek Vigo Title Service |
Property History
| Date | Event | Price | Change | Sq Ft Price |
|---|---|---|---|---|
| 12/30/2022 12/30/22 | Sold | $82,000 | -3.4% | $63 / Sq Ft |
| 12/05/2022 12/05/22 | Pending | -- | -- | -- |
| 11/25/2022 11/25/22 | For Sale | $84,900 | -- | $65 / Sq Ft |
Tax History Compared to Growth
Tax History
| Year | Tax Paid | Tax Assessment Tax Assessment Total Assessment is a certain percentage of the fair market value that is determined by local assessors to be the total taxable value of land and additions on the property. | Land | Improvement |
|---|---|---|---|---|
| 2024 | $798 | $76,700 | $6,500 | $70,200 |
| 2023 | $760 | $73,200 | $6,500 | $66,700 |
| 2022 | $373 | $70,800 | $6,500 | $64,300 |
| 2021 | $1,412 | $65,300 | $6,600 | $58,700 |
| 2020 | $180 | $64,200 | $6,500 | $57,700 |
| 2019 | $12 | $49,100 | $6,400 | $42,700 |
| 2018 | $168 | $63,600 | $6,100 | $57,500 |
| 2017 | $154 | $62,300 | $6,100 | $56,200 |
| 2016 | $161 | $62,300 | $6,100 | $56,200 |
| 2014 | $151 | $62,000 | $6,000 | $56,000 |
| 2013 | $151 | $60,800 | $5,900 | $54,900 |
Agents Affiliated with this Home
-
Cami Little

Seller's Agent in 2022
Cami Little
RE/MAX
(812) 243-3108
1 in this area
54 Total Sales
-
H
Buyer's Agent in 2022
HOUSE BERKSHIRE HATHAWAY HOMESERVICES NEWLIN-MILLER
Berkshire Hathaway HomeServices Newlin-Miller REALTORS®
Map
Source: Terre Haute Area Association of REALTORS®
MLS Number: 99579
APN: 84-06-10-231-003.000-002
- 3202 N 16th St
- 3060 N 16th St
- 2926 N 15th 1/2 St
- 2926 N 15th St
- 3202 N 22nd St
- 1165 Lafayette Ave
- 2537 N 15th St
- 2843 Garfield Ave
- 2170 Spring Clean Ave
- 3218 N 24th St
- 2201-2207-2211 N 14th St
- 2500 N 15th St
- 2360 Spring Clean Ave
- 2410 Garfield Ave
- 3234 N 27th St
- 3840 N 25th St
- 2436 N 11th St
- 2301 Lafayette Ave
- 2720 N 7th St
- 2718 N 7th St
- 3153 N 15 1 2 St
- 3153 N 15th 1/2 St
- 3157 N 15th 1/2 St
- 3157 N 15 1 2 St
- 3129 N 15th 1/2 St
- 3129 N 15th 1/2 St
- 3159 N 15th 1/2 St
- 3160 N 16th St
- 1552 Prairie Ave
- 3123 N 15th 1/2 St
- 3123 N 15th 1/2 St
- 3160 N 15 1 2 St
- 3158 N 15th 1/2 St
- 3150 N 16th St
- 3160 N 15th 1/2 St
- 3200 N 16th St
- 3200 N 15th 1/2 St
- 3132 N 16th St
- 3128 N 15th 1/2 St
- 3211 N 15th 1/2 St
