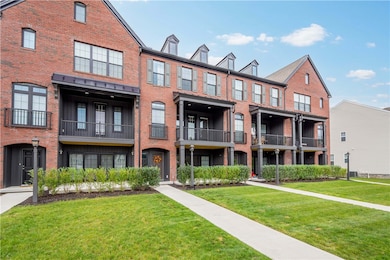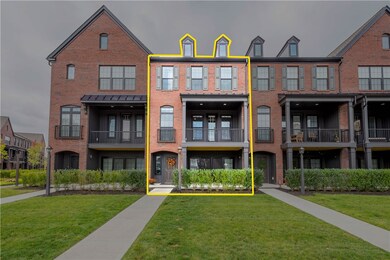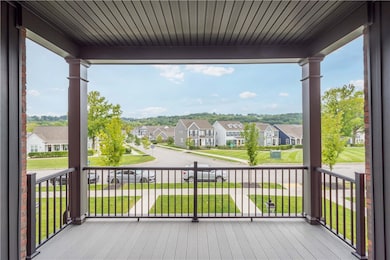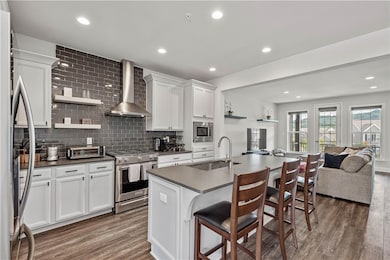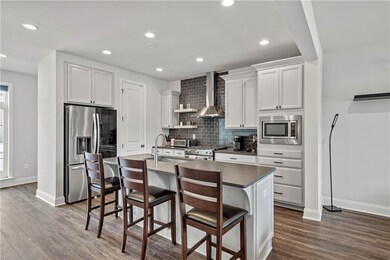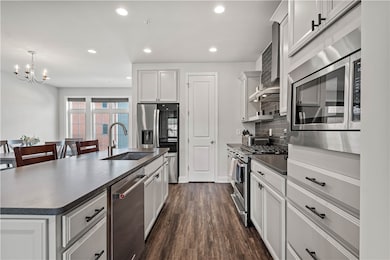
$449,500
- 3 Beds
- 2.5 Baths
- 2,010 Sq Ft
- 1241 Newbury Highland
- Bridgeville, PA
Welcome to 1241 Newbury Highland, where luxury meets convenience in this stunning 3-bedroom, 2.5-bathroom home! With 11-ft ceilings, crown molding, and hardwood floors throughout, every detail exudes sophistication. Natural light floods the spacious, open-concept living area, leading to a bright white kitchen with quartz island, upscale stainless steel appliances, and breakfast bar. The gorgeous
Lynne Bingham HOWARD HANNA REAL ESTATE SERVICES

