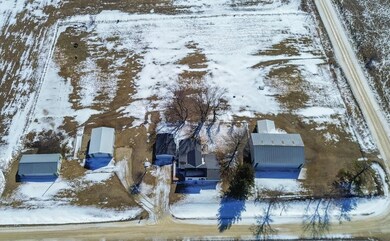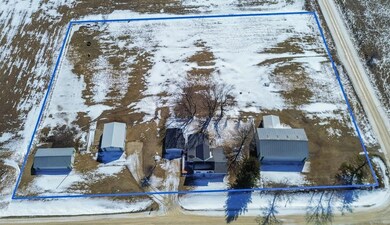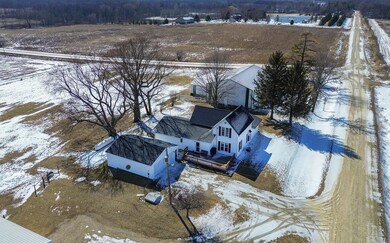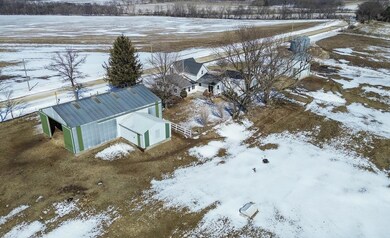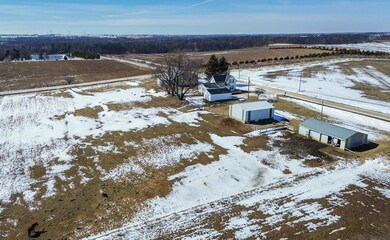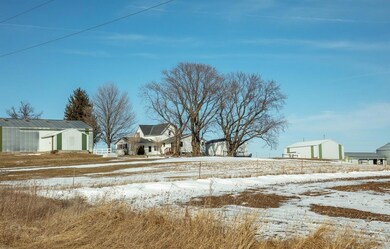
3154 230th St Charles City, IA 50616
Highlights
- Horse Facilities
- Deck
- Enclosed Patio or Porch
- Horse Property
- Pole Barn
- 2 Car Detached Garage
About This Home
As of July 2025REMODELED FARMHOUSE WITH ADDITIONS – STRONG SET OF BUILDINGS – GOOD PASTURE – 4.03 ACRE PARCEL. Perfectly located 1.10 miles north of Midway Bridge at the intersection of Vista Ave and 230th Street. The parcel has a high overlook setting with a 360 view of the surrounding countryside and Cedar River greenbelt corridor - simply stated, it is a stunning location. The home offers a modern touch with nearly 2,000 above grade square feet plus additional finishing in the basement. Spacious rooms are found throughout. The kitchen features abundant storage, a center island, peninsula, walk-in pantry, large informal dining area, plus a comfortable sitting area with slide-by patio door walkout to the paver patio. You will appreciate the main level primary bedroom, 1.75 bathrooms, and the laundry. The formal dining room leads you into the living room and the remodeled, South facing sun-room also with a walkout to the patio. A custom-built open oak staircase takes you to the three upstairs bedrooms. In the basement is a non-conforming 5th bedroom and four good basement storage and work rooms. There are three metal pole sheds, totaling 5,140 SqFt of great storage, workshop, and livestock space. Additionally, there is a 696 SqFt detached garage with a workshop. The West shed and far East livestock shed (customized for horses) open and connect to the South and West pastures - good pasture fencing and gates. This property is in overall good condition at every turn. Take a serious look!
Last Agent to Sell the Property
Stewart Realty Company License #B28498 Listed on: 03/27/2025
Home Details
Home Type
- Single Family
Est. Annual Taxes
- $3,040
Year Built
- Built in 1900
Lot Details
- 4.03 Acre Lot
- Lot Dimensions are 365' x 481'
- Level Lot
Home Design
- Block Foundation
- Shingle Roof
- Vinyl Siding
- Radon Mitigation System
Interior Spaces
- 2,017 Sq Ft Home
- Ceiling Fan
- Fire and Smoke Detector
- Property Views
Kitchen
- Free-Standing Range
- Built-In Microwave
- Dishwasher
Bedrooms and Bathrooms
- 5 Bedrooms
Laundry
- Laundry on main level
- Dryer
- Washer
Partially Finished Basement
- Stone Basement
- Interior Basement Entry
Parking
- 2 Car Detached Garage
- Workshop in Garage
- Garage Door Opener
Outdoor Features
- Horse Property
- Deck
- Enclosed Patio or Porch
- Pole Barn
Schools
- Charles City Elementary And Middle School
- Charles City High School
Utilities
- Forced Air Heating and Cooling System
- Window Unit Cooling System
- Radiant Heating System
- Baseboard Heating
- Electric Water Heater
- Water Softener
- Septic Tank
Community Details
- Horse Facilities
- Horses Allowed in Community
Listing and Financial Details
- Assessor Parcel Number 000122720001800
Ownership History
Purchase Details
Home Financials for this Owner
Home Financials are based on the most recent Mortgage that was taken out on this home.Purchase Details
Purchase Details
Home Financials for this Owner
Home Financials are based on the most recent Mortgage that was taken out on this home.Similar Homes in Charles City, IA
Home Values in the Area
Average Home Value in this Area
Purchase History
| Date | Type | Sale Price | Title Company |
|---|---|---|---|
| Warranty Deed | $340,000 | None Listed On Document | |
| Warranty Deed | $340,000 | None Listed On Document | |
| Quit Claim Deed | -- | None Listed On Document | |
| Quit Claim Deed | -- | None Available |
Mortgage History
| Date | Status | Loan Amount | Loan Type |
|---|---|---|---|
| Previous Owner | $128,000 | New Conventional | |
| Closed | $0 | Purchase Money Mortgage |
Property History
| Date | Event | Price | Change | Sq Ft Price |
|---|---|---|---|---|
| 07/01/2025 07/01/25 | Sold | $340,000 | 0.0% | $169 / Sq Ft |
| 04/04/2025 04/04/25 | Pending | -- | -- | -- |
| 03/27/2025 03/27/25 | For Sale | $340,000 | -- | $169 / Sq Ft |
Tax History Compared to Growth
Tax History
| Year | Tax Paid | Tax Assessment Tax Assessment Total Assessment is a certain percentage of the fair market value that is determined by local assessors to be the total taxable value of land and additions on the property. | Land | Improvement |
|---|---|---|---|---|
| 2024 | $2,914 | $261,340 | $43,440 | $217,900 |
| 2023 | $2,302 | $261,340 | $43,440 | $217,900 |
| 2022 | $2,326 | $173,240 | $43,440 | $129,800 |
| 2021 | $2,302 | $173,240 | $43,440 | $129,800 |
| 2020 | $2,302 | $173,240 | $43,440 | $129,800 |
| 2019 | $2,470 | $193,810 | $23,750 | $170,060 |
| 2018 | $2,260 | $180,650 | $23,750 | $156,900 |
| 2017 | $2,192 | $180,650 | $23,750 | $156,900 |
| 2016 | $2,164 | $180,650 | $23,750 | $156,900 |
| 2015 | $2,164 | $174,070 | $23,750 | $150,320 |
| 2014 | -- | $174,070 | $23,750 | $150,320 |
Agents Affiliated with this Home
-
Dean Stewart

Seller's Agent in 2025
Dean Stewart
Stewart Realty Company
(641) 330-2977
78 Total Sales
-
Alannah Richards

Seller Co-Listing Agent in 2025
Alannah Richards
Stewart Realty Company
(641) 229-7722
23 Total Sales
Map
Source: Northeast Iowa Regional Board of REALTORS®
MLS Number: NBR20251261
APN: 12-27-200-018-00
- 2996 Chestnut Place
- 2992 Cottonwood Place Unit Lot 5
- 2985 Cottonwood Place Unit Lot 1
- 2993 Cottonwood Place Unit Lot 3
- 2989 Cottonwood Place Unit Lot 2
- 3022 Yorkshire Dr
- 0 Commercial St Unit Lots 38 & 39
- 0 Commercial St Unit Lot 34 NBR20251913
- 0 Commercial St Unit Lot 33 NBR20251912
- 0 Commercial St Unit Lot 32 NBR20251911
- 0 Commercial St Unit Lot 16 NBR20251910
- 0 Commercial St Unit Lot 15 NBR20251908
- 1203 1st Ave
- 604 Pfeiffer Ave
- 905 1st Ave
- 806 Ellis Dr
- 1008 Ellis Dr
- 1161 220th St
- Lot 30 Harbor Ridge
- Lot 31 Harbor Ridge

