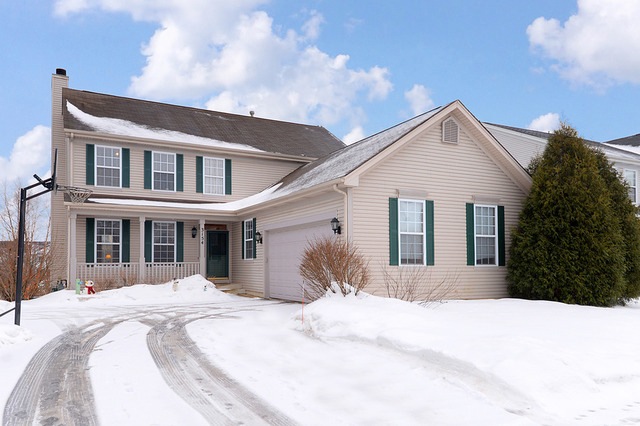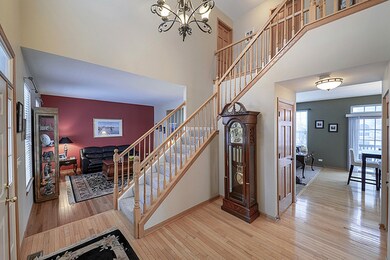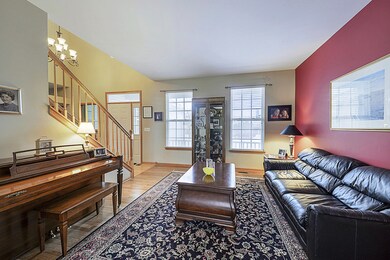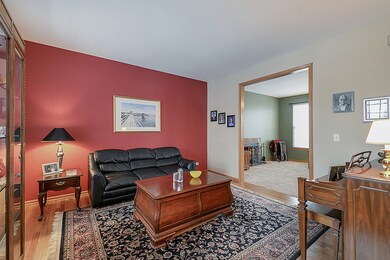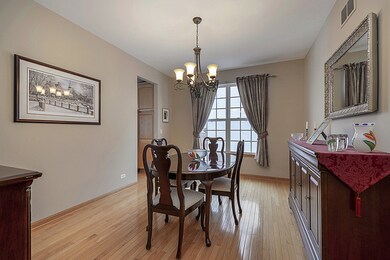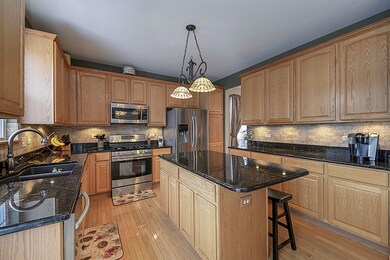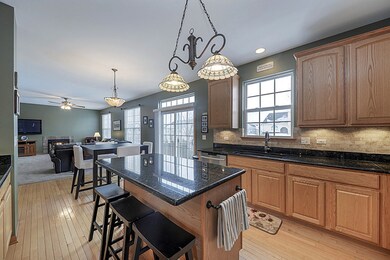
3154 Adamson Dr Geneva, IL 60134
Heartland NeighborhoodEstimated Value: $513,401 - $534,000
Highlights
- Deck
- Recreation Room
- Wood Flooring
- Heartland Elementary School Rated A-
- Vaulted Ceiling
- Full Attic
About This Home
As of April 2015"Must See!" 3400+ sq ft w/finished W/O Bsmt. Gourmet Island Kit w/ 42" upper cabinets, granite counters & SS appls. MSTR STE has vaulted ceilings & a spa-like bath. Freshly painted, stainless appliances, new solid interior 6-panel doors, gas F/P logs, addl full bth in bsmt. Storage cabinets in BMT & storage cubes in laundry . Battery Back up sump. Walk to elm school, shopping, dining. garage fridge as is. Bike path
Co-Listed By
Barb OConnor
Platinum Partners Realtors
Home Details
Home Type
- Single Family
Est. Annual Taxes
- $9,055
Year Built
- Built in 2000
Lot Details
- Lot Dimensions are 132 x 65
- Paved or Partially Paved Lot
HOA Fees
- $6 Monthly HOA Fees
Parking
- 2.5 Car Attached Garage
- Garage Transmitter
- Garage Door Opener
- Driveway
- Parking Space is Owned
Home Design
- Asphalt Roof
- Radon Mitigation System
- Concrete Perimeter Foundation
Interior Spaces
- 2,420 Sq Ft Home
- 2-Story Property
- Vaulted Ceiling
- Ceiling Fan
- Wood Burning Fireplace
- Gas Log Fireplace
- Family Room with Fireplace
- Living Room
- Formal Dining Room
- Den
- Recreation Room
- Home Gym
- Wood Flooring
- Full Attic
Kitchen
- Breakfast Bar
- Range
- Microwave
- Dishwasher
- Stainless Steel Appliances
- Disposal
Bedrooms and Bathrooms
- 4 Bedrooms
- 4 Potential Bedrooms
- Primary Bathroom is a Full Bathroom
- Dual Sinks
- Garden Bath
- Separate Shower
Laundry
- Laundry Room
- Laundry on main level
Finished Basement
- Walk-Out Basement
- Basement Fills Entire Space Under The House
- Exterior Basement Entry
- Sump Pump
- Finished Basement Bathroom
Outdoor Features
- Deck
- Brick Porch or Patio
Schools
- Heartland Elementary School
- Geneva Middle School
- Geneva Community High School
Utilities
- Forced Air Heating and Cooling System
- Humidifier
- Heating System Uses Natural Gas
- Cable TV Available
Community Details
- Mike Baum Association, Phone Number (630) 897-0500
- Fisher Farms Subdivision, Willow Floorplan
- Property managed by BAUM PROPERTY MGMT
Listing and Financial Details
- Homeowner Tax Exemptions
Ownership History
Purchase Details
Home Financials for this Owner
Home Financials are based on the most recent Mortgage that was taken out on this home.Purchase Details
Home Financials for this Owner
Home Financials are based on the most recent Mortgage that was taken out on this home.Purchase Details
Home Financials for this Owner
Home Financials are based on the most recent Mortgage that was taken out on this home.Purchase Details
Home Financials for this Owner
Home Financials are based on the most recent Mortgage that was taken out on this home.Similar Homes in Geneva, IL
Home Values in the Area
Average Home Value in this Area
Purchase History
| Date | Buyer | Sale Price | Title Company |
|---|---|---|---|
| Willert Lisa | $338,000 | Fidelity National Title | |
| National Residential Nominee Services In | $338,000 | Fidelity National Title | |
| Bland Michael W | $317,000 | First United Title Services | |
| Giaimo Michael J | $256,000 | Stewart Title Company |
Mortgage History
| Date | Status | Borrower | Loan Amount |
|---|---|---|---|
| Open | Willert Nathan Michael | $245,000 | |
| Closed | Willert Lisa | $30,500 | |
| Closed | Willert Nathan | $270,160 | |
| Closed | Willert Lisa | $270,160 | |
| Previous Owner | Bland Michael W | $200,000 | |
| Previous Owner | Giaimo Michael J | $248,000 | |
| Previous Owner | Giaimo Michael J | $65,000 | |
| Previous Owner | Giaimo Michael J | $264,000 | |
| Previous Owner | Giaimo Michael | $32,000 | |
| Previous Owner | Giaimo Michael J | $225,600 | |
| Previous Owner | Giaimo Michael J | $33,500 | |
| Previous Owner | Giaimo Michael J | $230,400 |
Property History
| Date | Event | Price | Change | Sq Ft Price |
|---|---|---|---|---|
| 04/16/2015 04/16/15 | Sold | $337,700 | 0.0% | $140 / Sq Ft |
| 03/10/2015 03/10/15 | Pending | -- | -- | -- |
| 03/05/2015 03/05/15 | For Sale | $337,700 | +6.5% | $140 / Sq Ft |
| 05/10/2013 05/10/13 | Sold | $317,000 | -3.9% | $131 / Sq Ft |
| 03/18/2013 03/18/13 | Pending | -- | -- | -- |
| 03/11/2013 03/11/13 | Price Changed | $329,900 | -2.9% | $136 / Sq Ft |
| 02/14/2013 02/14/13 | For Sale | $339,900 | -- | $140 / Sq Ft |
Tax History Compared to Growth
Tax History
| Year | Tax Paid | Tax Assessment Tax Assessment Total Assessment is a certain percentage of the fair market value that is determined by local assessors to be the total taxable value of land and additions on the property. | Land | Improvement |
|---|---|---|---|---|
| 2023 | $10,862 | $137,839 | $29,701 | $108,138 |
| 2022 | $10,390 | $128,079 | $27,598 | $100,481 |
| 2021 | $10,083 | $123,319 | $26,572 | $96,747 |
| 2020 | $9,969 | $121,436 | $26,166 | $95,270 |
| 2019 | $9,943 | $119,137 | $25,671 | $93,466 |
| 2018 | $9,759 | $117,152 | $25,671 | $91,481 |
| 2017 | $9,656 | $114,027 | $24,986 | $89,041 |
| 2016 | $9,935 | $114,968 | $24,648 | $90,320 |
| 2015 | -- | $109,306 | $23,434 | $85,872 |
| 2014 | -- | $99,241 | $23,434 | $75,807 |
| 2013 | -- | $99,241 | $23,434 | $75,807 |
Agents Affiliated with this Home
-
Sue Kenealy

Seller's Agent in 2015
Sue Kenealy
Baird Warner
(630) 640-1985
102 Total Sales
-

Seller Co-Listing Agent in 2015
Barb OConnor
Platinum Partners Realtors
-
Kari Kohler

Buyer's Agent in 2015
Kari Kohler
Coldwell Banker Realty
(630) 673-4586
2 in this area
376 Total Sales
-
A
Seller's Agent in 2013
Arlene Friedli
Map
Source: Midwest Real Estate Data (MRED)
MLS Number: 08852907
APN: 12-05-330-002
- 2769 Stone Cir
- 2771 Stone Cir
- 2767 Stone Cir
- 3174 Larrabee Dr
- 343 Diane Ct
- 2730 Lorraine Cir
- 310 Westhaven Cir
- 301 Willowbrook Way
- 2883 Old Mill Ct Unit 4
- 334 Willowbrook Way
- 322 Larsdotter Ln
- 715 Samantha Cir
- 3341 Hillcrest Rd
- 20 S Cambridge Dr
- 2615 Camden St
- 2627 Camden St
- 2566 Heritage Ct Unit 2
- 114 Wakefield Ln Unit 3
- 948 Bluestem Dr
- 2117 Fargo Blvd
- 3154 Adamson Dr
- 3136 Adamson Dr
- 3172 Adamson Dr
- 3118 Adamson Dr
- 3165 Husking Peg Ln
- 3143 Husking Peg Ln
- 3187 Husking Peg Ln
- 189 Abbey Ln
- 3121 Husking Peg Ln
- 3102 Adamson Dr
- 3143 Adamson Dr
- 2999 Husking Peg Ln
- 167 Abbey Ln
- 3121 Adamson Dr
- 216 Abbey Ln
- 208 Abbey Ln
- 2986 Adamson Dr
- 224 Abbey Ln
- 196 Abbey Ln
- 232 Abbey Ln
