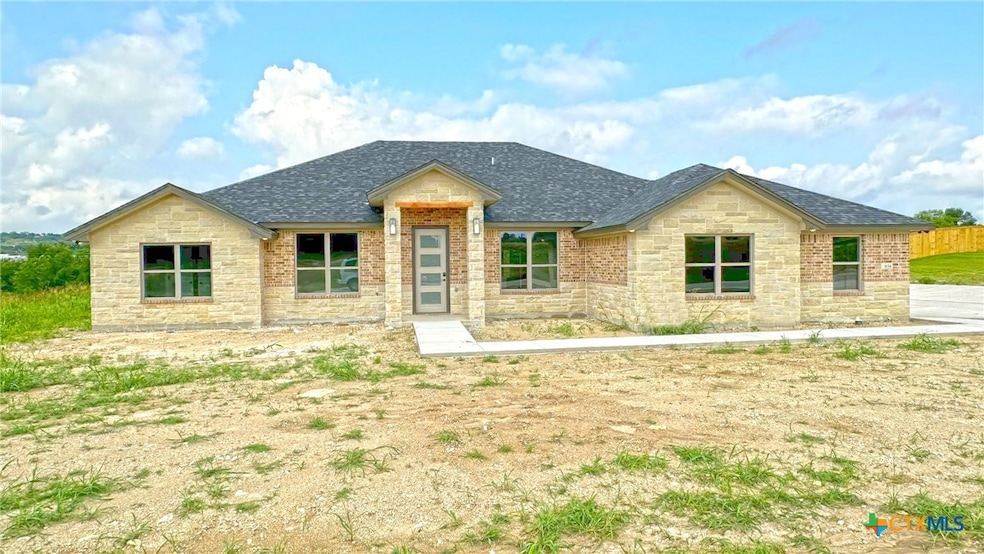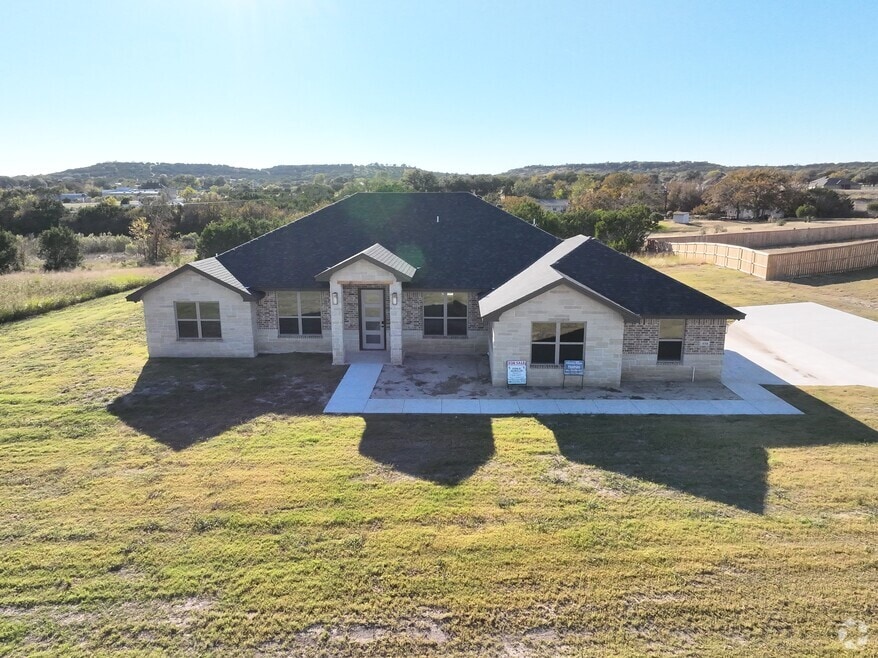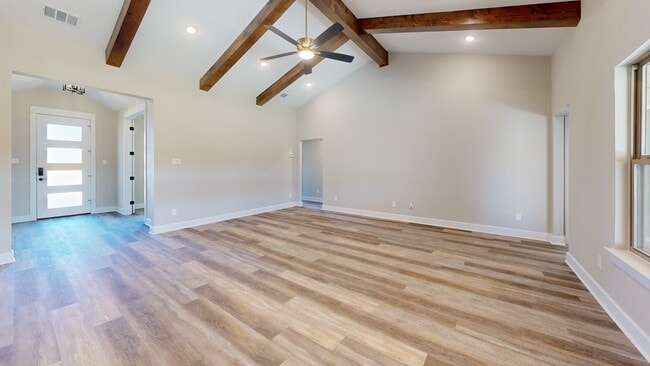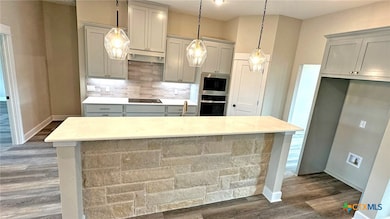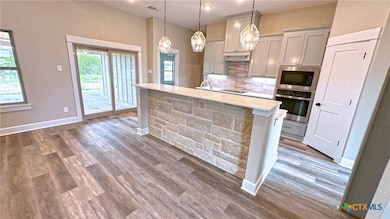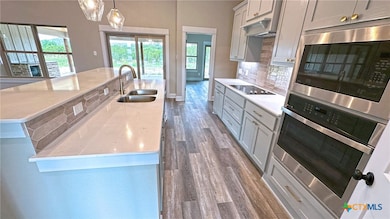
3154 Fish Pond Dr Copperas Cove, TX 76522
Estimated payment $2,825/month
Highlights
- Contemporary Architecture
- Covered Patio or Porch
- Double Vanity
- Granite Countertops
- Open to Family Room
- Walk-In Closet
About This Home
Discover the perfect blend of comfort and convenience in this delightful home, ideally located right outside the city—making it a commuter's dream! This inviting property features 4 bedrooms and 3 baths within a spacious 2,355 sqft layout, set on a generous .83-acre lot. Step into a sundrenched living room that welcomes natural light, creating a warm and inviting atmosphere. The floor plan boasts a graceful flow, allowing for easy movement between spaces—perfect for both daily living and entertaining guests. The builder’s meticulous attention to detail is evident throughout, with top-of-the-line light fixtures enhancing the home’s modern yet cozy aesthetic .The kitchen is a true highlight, featuring stunning granite countertops and ample space, making it ideal for hosting gatherings and culinary adventures. Each room is generously sized, providing comfort and privacy for everyone in the household. Enjoy the tranquility of your own outdoor oasis on the spacious lot, where you can relax and unwind after a busy day. This home offers the perfect balance of suburban charm and urban convenience, ensuring you’re close to all the amenities while enjoying a peaceful retreat. Don’t miss your chance to make this beautiful home yours—schedule a tour today and experience all it has to offer!
Listing Agent
Donlie McMullin Realty Brokerage Phone: (254) 547-0172 License #0454097 Listed on: 01/24/2025
Home Details
Home Type
- Single Family
Est. Annual Taxes
- $1,195
Year Built
- Built in 2025
HOA Fees
- $33 Monthly HOA Fees
Parking
- 3 Car Garage
Home Design
- Contemporary Architecture
- Brick Exterior Construction
- Slab Foundation
- Stone Veneer
Interior Spaces
- 2,355 Sq Ft Home
- Property has 1 Level
- Ceiling Fan
Kitchen
- Open to Family Room
- Breakfast Bar
- Oven
- Electric Cooktop
- Dishwasher
- Kitchen Island
- Granite Countertops
Flooring
- Carpet
- Ceramic Tile
Bedrooms and Bathrooms
- 4 Bedrooms
- Split Bedroom Floorplan
- Walk-In Closet
- 3 Full Bathrooms
- Double Vanity
- Garden Bath
- Walk-in Shower
Laundry
- Laundry Room
- Washer and Electric Dryer Hookup
Utilities
- Central Heating and Cooling System
- Water Heater
- Septic Tank
Additional Features
- Covered Patio or Porch
- 0.83 Acre Lot
Community Details
- Clear Creek Estates Subdivision
Listing and Financial Details
- Legal Lot and Block 30 / 1
- Assessor Parcel Number 156153
- Seller Considering Concessions
3D Interior and Exterior Tours
Floorplan
Map
Home Values in the Area
Average Home Value in this Area
Tax History
| Year | Tax Paid | Tax Assessment Tax Assessment Total Assessment is a certain percentage of the fair market value that is determined by local assessors to be the total taxable value of land and additions on the property. | Land | Improvement |
|---|---|---|---|---|
| 2024 | $1,405 | $101,230 | $101,230 | $0 |
| 2023 | $1,334 | $86,770 | $86,770 | $0 |
| 2022 | $1,548 | $86,770 | $86,770 | $0 |
Property History
| Date | Event | Price | List to Sale | Price per Sq Ft |
|---|---|---|---|---|
| 01/24/2025 01/24/25 | For Sale | $509,900 | -- | $217 / Sq Ft |
Purchase History
| Date | Type | Sale Price | Title Company |
|---|---|---|---|
| Deed | -- | None Listed On Document | |
| Deed | -- | None Listed On Document |
Mortgage History
| Date | Status | Loan Amount | Loan Type |
|---|---|---|---|
| Open | $390,400 | Construction | |
| Closed | $390,400 | Construction |
About the Listing Agent

I began selling Real Estate in the Fort Hood area in 1997.
I am a member of the Fort Hood Area association of Realtors and served as the President from 2008-2010.
If you are looking for a Home in the Fort Hood area I am very experienced and knowledgeable on new construction and neighborhoods in the area. Please call or email to start your search today.
Jack's Other Listings
Source: Central Texas MLS (CTXMLS)
MLS Number: 567927
APN: 156153
- 3196 Renee St
- 613 County Road 4876
- 1305 Travis Cir
- 1111 Travis Cir
- 1017 Cline Dr Unit B
- 1103 Katelyn Cir
- 1705 Montell St Unit B
- 102 Levi Ct Unit B
- 1520 Walker Place Blvd
- 121 Wind Ridge Dr Unit B
- 121 Leon St Unit B
- 2105 Indian Camp Trail
- 262 Great Hills Dr
- 258 Fawn Ridge Dr
- 2790 S Fm 116
- 2003 Dennis St
- 1606 Hughes Ave
- 2325 Tiffany Dr
- 1110 Timmons Dr
- 2309 Whitney Dr
