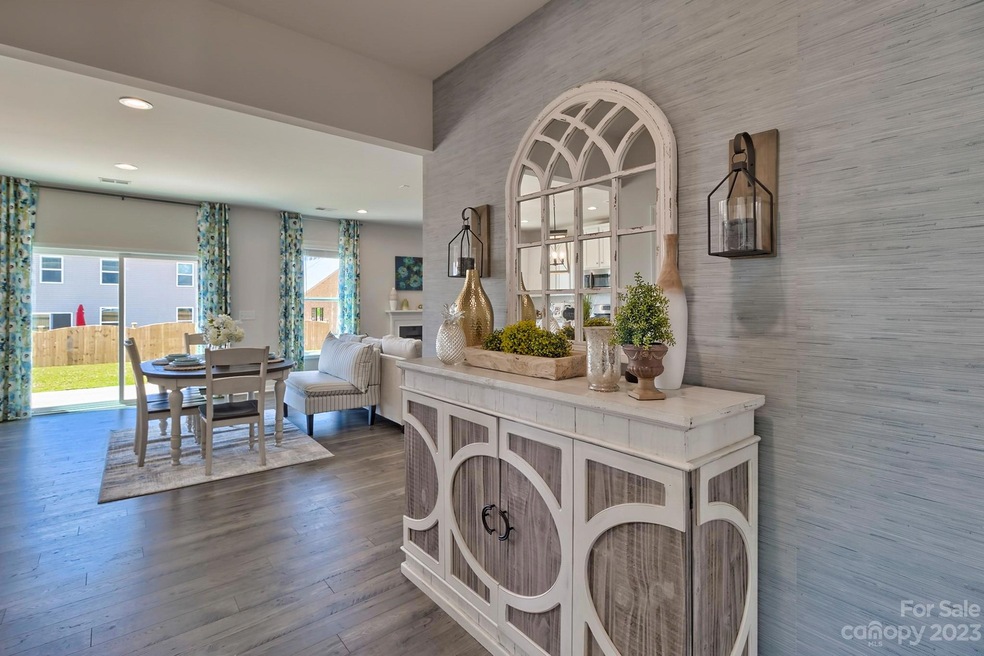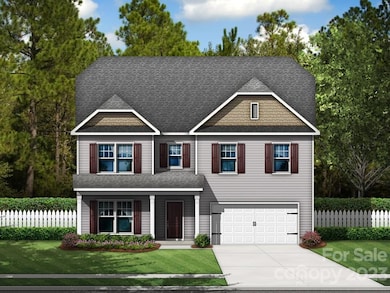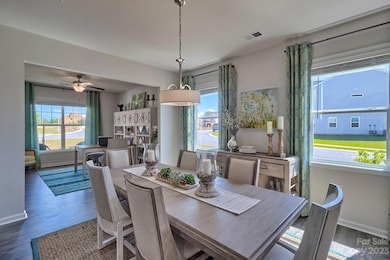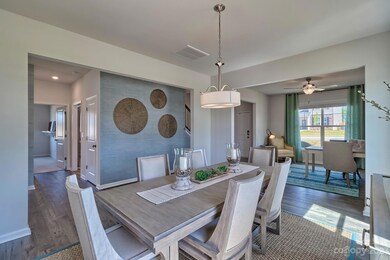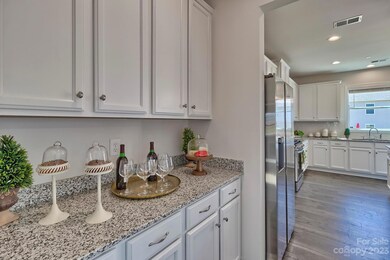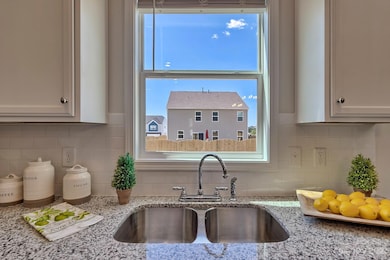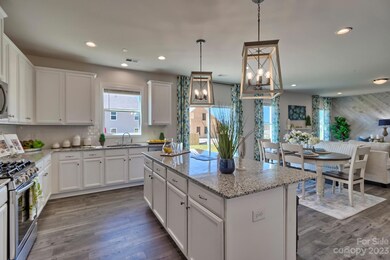
3154 Laurel Brook Dr Denver, NC 28037
Estimated Value: $489,001 - $515,000
Highlights
- Community Cabanas
- Under Construction
- Traditional Architecture
- St. James Elementary School Rated A-
- Vaulted Ceiling
- Screened Porch
About This Home
As of April 2024When life comes calling, you have to be ready. The home you choose to rest, relax and recharge could be the advantage you need. The Shiloh will give you that boost. starts downstairs, where the giant kitchen, breakfast area and family room come together. More entertainment space is available in the formal dining. It’s not difficult to picture throwing parties or having fun family nights in this part of the home. A full bathroom and one bedroom also reside downstairs. Upstairs you’ll find the owner’s suite, three additional bedrooms, two full bathrooms and a spacious loft. Every bedroom has plenty of light and space, especially the owner’s suite, with its unbelievable bathroom and walk-in closet. Be prepared for everything life will throw at you. The Shiloh will be your winning edge.
Last Agent to Sell the Property
EXP Realty LLC Ballantyne Brokerage Email: StallardWG@StanleyMartin.com License #141069 Listed on: 12/22/2023

Last Buyer's Agent
EXP Realty LLC Ballantyne Brokerage Email: StallardWG@StanleyMartin.com License #141069 Listed on: 12/22/2023

Home Details
Home Type
- Single Family
Est. Annual Taxes
- $302
Year Built
- Built in 2024 | Under Construction
Lot Details
- 6,970
HOA Fees
- $33 Monthly HOA Fees
Parking
- 2 Car Attached Garage
- Front Facing Garage
- Driveway
Home Design
- Traditional Architecture
- Slab Foundation
- Stone Siding
- Vinyl Siding
Interior Spaces
- 2-Story Property
- Vaulted Ceiling
- Ceiling Fan
- Insulated Windows
- Entrance Foyer
- Family Room with Fireplace
- Screened Porch
- Pull Down Stairs to Attic
Kitchen
- Breakfast Bar
- Built-In Self-Cleaning Double Oven
- Gas Cooktop
- Range Hood
- Microwave
- Plumbed For Ice Maker
- Dishwasher
- Kitchen Island
- Disposal
Flooring
- Tile
- Vinyl
Bedrooms and Bathrooms
- Walk-In Closet
- 4 Full Bathrooms
Schools
- Rock Springs Elementary School
- North Lincoln Middle School
- North Lincoln High School
Utilities
- Central Heating and Cooling System
- Heating System Uses Natural Gas
- Underground Utilities
- Cable TV Available
Additional Features
- Patio
- Property is zoned SF
Listing and Financial Details
- Assessor Parcel Number 106911
Community Details
Overview
- Henderson Properties Association, Phone Number (704) 970-4155
- Built by Stanley Martin Homes
- Stratford Subdivision, Shiloh C Floorplan
- Mandatory home owners association
Recreation
- Community Playground
- Community Cabanas
- Community Pool
Ownership History
Purchase Details
Home Financials for this Owner
Home Financials are based on the most recent Mortgage that was taken out on this home.Similar Homes in Denver, NC
Home Values in the Area
Average Home Value in this Area
Purchase History
| Date | Buyer | Sale Price | Title Company |
|---|---|---|---|
| Zaklama Samantha | $500,500 | None Listed On Document | |
| Zaklama Samantha | $500,500 | None Listed On Document |
Mortgage History
| Date | Status | Borrower | Loan Amount |
|---|---|---|---|
| Open | Zaklama Samantha | $275,000 | |
| Closed | Zaklama Samantha | $275,000 |
Property History
| Date | Event | Price | Change | Sq Ft Price |
|---|---|---|---|---|
| 04/23/2024 04/23/24 | Sold | $500,085 | -1.2% | $139 / Sq Ft |
| 02/21/2024 02/21/24 | Pending | -- | -- | -- |
| 02/06/2024 02/06/24 | Price Changed | $506,325 | +0.1% | $141 / Sq Ft |
| 01/24/2024 01/24/24 | Price Changed | $506,035 | +0.4% | $141 / Sq Ft |
| 12/22/2023 12/22/23 | For Sale | $504,035 | -- | $140 / Sq Ft |
Tax History Compared to Growth
Tax History
| Year | Tax Paid | Tax Assessment Tax Assessment Total Assessment is a certain percentage of the fair market value that is determined by local assessors to be the total taxable value of land and additions on the property. | Land | Improvement |
|---|---|---|---|---|
| 2024 | $302 | $50,000 | $50,000 | $0 |
Agents Affiliated with this Home
-
William Stallard
W
Seller's Agent in 2024
William Stallard
EXP Realty LLC Ballantyne
(704) 423-8988
324 Total Sales
Map
Source: Canopy MLS (Canopy Realtor® Association)
MLS Number: 4095929
APN: 106911
- 4527 Dover Ct
- 00 S North Carolina 16 Hwy
- 7553 Katherine Dr
- 7683 Sarah Dr
- 0 Webbs Rd Unit CAR4012691
- 3594 Cerelia Ln
- 3471 Melwood Estates Dr
- 1753 S North Carolina 16 Hwy
- 1298 Bryson Ln
- 7830 Sarah Dr
- 2894 Westshore Place
- 7691 Red Robin Trail
- 7597 Webbs Rd
- 2890 Westshore Place
- 4024 Red Hill Way
- 2678 Wedgewood Ct
- 2455 Seagull Dr Unit 62
- 7509 Webbs Chapel Cove Ct
- 3157 Delaware Dr
- 3173 Delaware Dr
- 3224 Laurel Brook Dr
- 3186 Laurel Brook Dr
- 3212 Laurel Brook Dr
- 4023 Chelsea Dr Unit 3121086-60253
- 4023 Chelsea Dr Unit 3060232-60253
- 4195 Rosebrook Ct
- 3252 Laurel Brook Dr
- 4182 Rosebrook Ct
- 4179 Rosebrook Ct
- 3220 Laurel Brook Dr
- 3227 Laurel Brook Dr Unit 66
- 3159 Laurel Brook Dr
- 3154 Laurel Brook Dr
- 3123 Laurel Brook Dr
- 4035 Chelsea Dr Unit 4
- 4458 Dover Ct Unit 44
- 4031 Chelsea Dr Unit 3
- 4034 Chelsea Dr Unit 196
- 4046 Chelsea Dr Unit 194
- 4464 Dover Ct Unit 43
