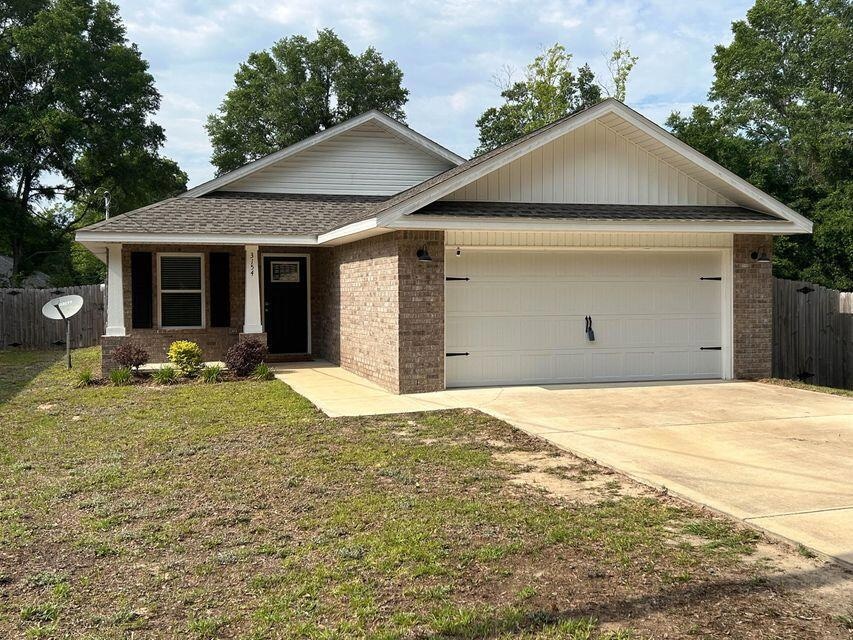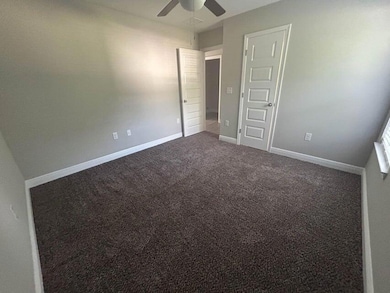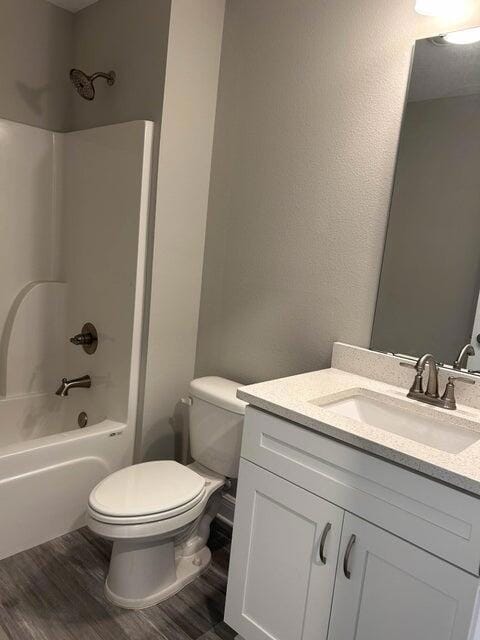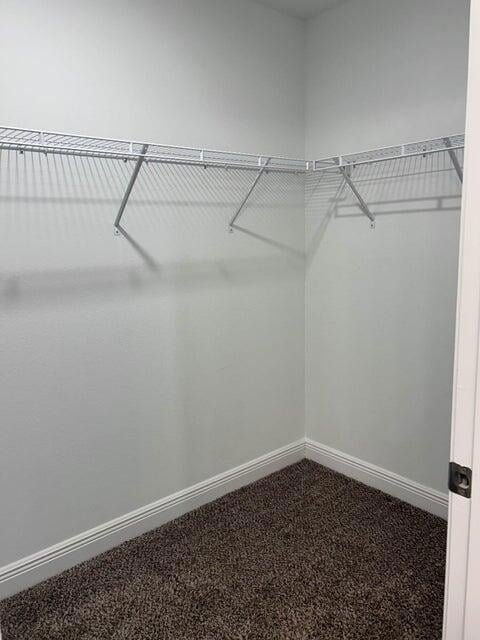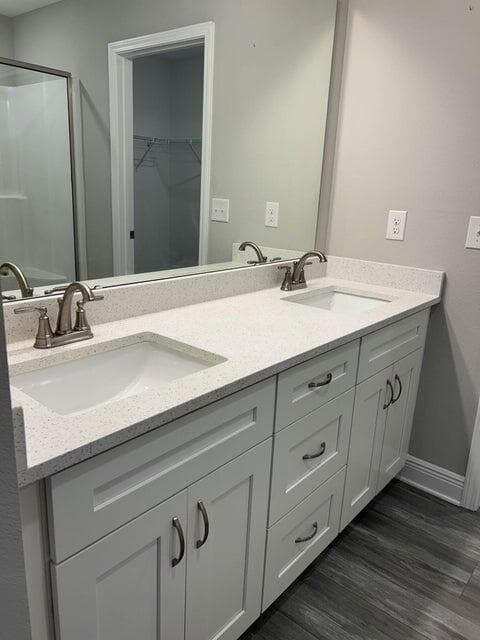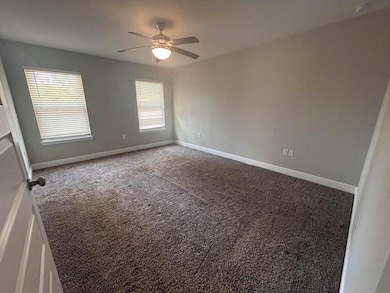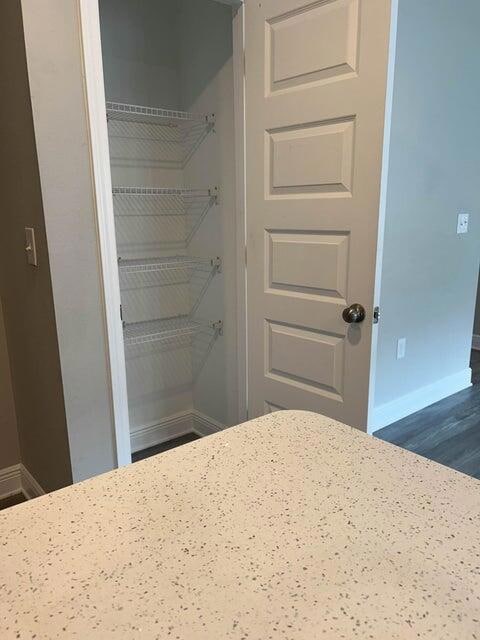3154 Maple St Crestview, FL 32539
Highlights
- Craftsman Architecture
- Covered patio or porch
- Coffered Ceiling
- Great Room
- Walk-In Pantry
- Interior Lot
About This Home
All brick construction features 2 car garage, covered porch off the kitchen for relaxing. Open floor plan features tray ceiling in living room, work island w/bar seating in kitchen, pantry, stainless steel appliances, shaker style cabinets with soft close doors/drawers, additional bedrooms have large closets, master bathroom has double vanities and walk-in closet. Carpet in bedrooms, luxury vinyl plank in common areas, quartz counter tops in kitchen and baths.
Home Details
Home Type
- Single Family
Est. Annual Taxes
- $983
Year Built
- Built in 2022
Lot Details
- 0.52 Acre Lot
- Lot Dimensions are 51x140
- Property fronts a county road
- Back Yard Fenced
- Interior Lot
- Level Lot
- Property is zoned County
Parking
- 2 Car Garage
- Automatic Garage Door Opener
Home Design
- Craftsman Architecture
- Brick Exterior Construction
- Ridge Vents on the Roof
- Composition Shingle Roof
- Vinyl Trim
Interior Spaces
- 1,515 Sq Ft Home
- 1-Story Property
- Coffered Ceiling
- Tray Ceiling
- Ceiling Fan
- Recessed Lighting
- Double Pane Windows
- Great Room
- Fire and Smoke Detector
Kitchen
- Walk-In Pantry
- Electric Oven or Range
- Self-Cleaning Oven
- Induction Cooktop
- Microwave
- Dishwasher
- Kitchen Island
Flooring
- Wall to Wall Carpet
- Vinyl
Bedrooms and Bathrooms
- 3 Bedrooms
- En-Suite Primary Bedroom
- 2 Full Bathrooms
- Dual Vanity Sinks in Primary Bathroom
- Primary Bathroom includes a Walk-In Shower
Laundry
- Laundry Room
- Exterior Washer Dryer Hookup
Outdoor Features
- Covered patio or porch
Schools
- Walker Elementary School
- Davidson Middle School
- Crestview High School
Utilities
- Central Heating and Cooling System
- Electric Water Heater
Community Details
- Garden City Subdivision
Listing and Financial Details
- Assessor Parcel Number 15-4N-23-1020-0013-0170
Map
Source: Emerald Coast Association of REALTORS®
MLS Number: 978628
APN: 15-4N-23-1020-0013-0170
- 3158 Chestnut St
- 6447 Georgia Ave
- 3163 Haskell Langley Rd
- 3211 Maple St
- Lot 1 Kylito Cir
- Lot 2 Kylito Cir
- 6541 Burleson Blvd
- 6537 Burleson Blvd
- 6543 Burleson Blvd
- 6539 Burleson Blvd
- 6535 Burleson Blvd
- 6533 Burleson Blvd
- 6531 Burleson Blvd
- 6529 Burleson Blvd
- 6527 Burleson Blvd
- 6388 Highway 85 N
- 3223 Maple St
- 3107 van Day Way
- 6437 Amanda Ct
- 3062 Zach Ave
