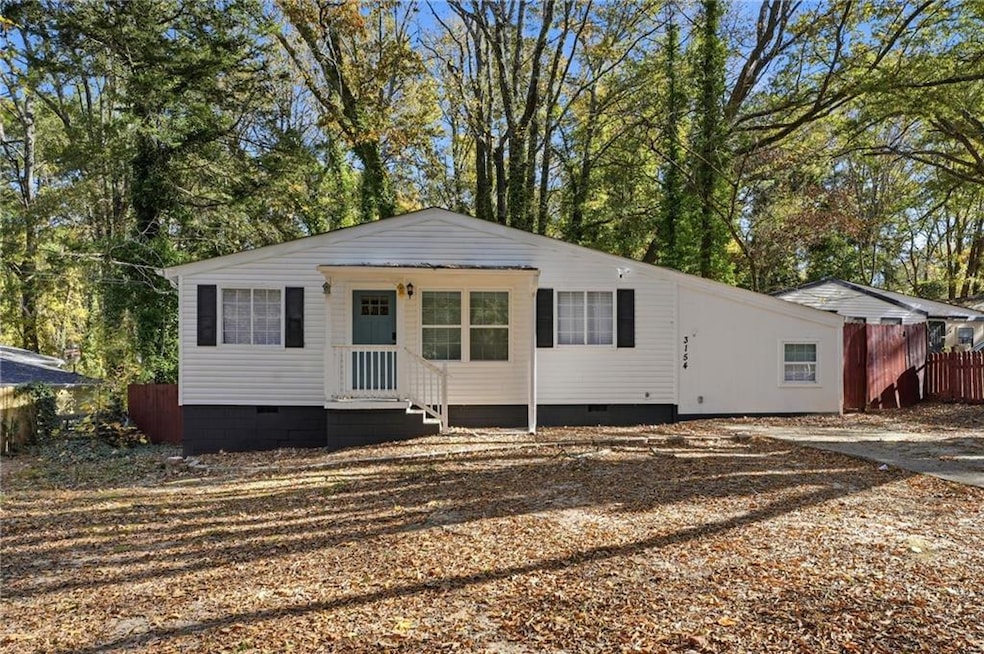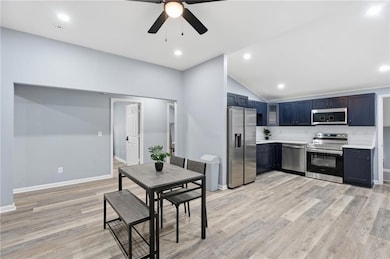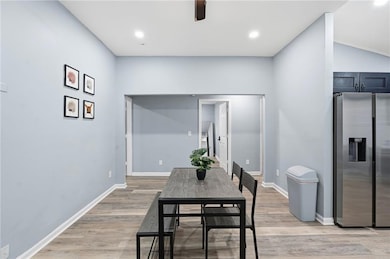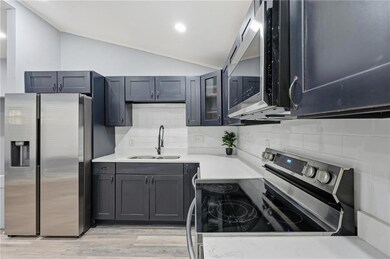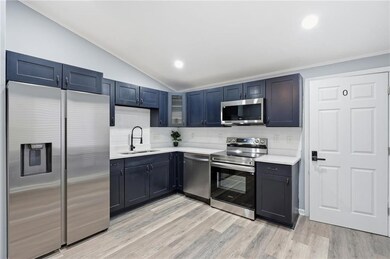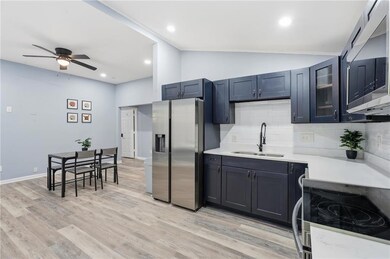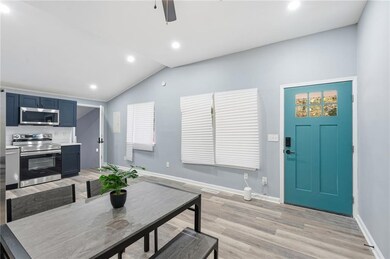3154 Mckenzie Rd Atlanta, GA 30344
Estimated payment $1,935/month
Highlights
- Open-Concept Dining Room
- Deck
- Ceiling height of 10 feet on the main level
- ENERGY STAR Certified Homes
- Ranch Style House
- Rear Porch
About This Home
Welcome to 3154 McKenzie Rd, a beautifully updated and now fully furnished home that’s perfect for both investors and owner-occupants alike. This modern property offers a stylish, turn-key living experience in a prime, accessible location. Step inside to discover spacious, light-filled rooms, brand-new furnishings, and a clean, contemporary design that feels instantly inviting. The layout features multiple private bedrooms ideal for co-living, short-term rental, or long-term tenants, and the open common areas provide the perfect balance of comfort and functionality. Recent renovations include updated roof, flooring, fixtures, and finishes throughout—plus sleek furnishings that make the home completely move-in or rent-ready from day one. Outside, enjoy a private yard and convenient access to local shops, restaurants, and major highways—positioning this property for strong cash flow potential and long-term appreciation. Whether you’re a first-time buyer, an out-of-state investor, or seeking a furnished rental-ready property, 3154 McKenzie Rd delivers the perfect blend of quality, convenience, and opportunity.
Listing Agent
Epique Realty Brokerage Phone: 973-518-4166 License #372610 Listed on: 11/20/2025

Home Details
Home Type
- Single Family
Est. Annual Taxes
- $3,264
Year Built
- Built in 1955 | Remodeled
Lot Details
- 0.36 Acre Lot
- Back and Front Yard Fenced
Home Design
- Ranch Style House
- Shingle Roof
- Aluminum Siding
Interior Spaces
- 1,566 Sq Ft Home
- Ceiling height of 10 feet on the main level
- Ceiling Fan
- Open-Concept Dining Room
- Luxury Vinyl Tile Flooring
- Crawl Space
- Laundry on main level
Kitchen
- Electric Oven
- Dishwasher
Bedrooms and Bathrooms
- 4 Main Level Bedrooms
- Walk-In Closet
- 2 Full Bathrooms
- Dual Vanity Sinks in Primary Bathroom
- Shower Only
Home Security
- Carbon Monoxide Detectors
- Fire and Smoke Detector
Parking
- 4 Parking Spaces
- Driveway
Eco-Friendly Details
- Energy-Efficient Appliances
- ENERGY STAR Certified Homes
Outdoor Features
- Deck
- Patio
- Rain Gutters
- Rear Porch
Schools
- Briar Hills Elementary School
- Paul D. West Middle School
- Tri-Cities High School
Utilities
- Central Heating and Cooling System
- 220 Volts
- Electric Water Heater
Listing and Financial Details
- Assessor Parcel Number 14 019000060088
Map
Home Values in the Area
Average Home Value in this Area
Tax History
| Year | Tax Paid | Tax Assessment Tax Assessment Total Assessment is a certain percentage of the fair market value that is determined by local assessors to be the total taxable value of land and additions on the property. | Land | Improvement |
|---|---|---|---|---|
| 2025 | $1,521 | $108,520 | $29,640 | $78,880 |
| 2023 | $1,521 | $108,520 | $29,640 | $78,880 |
| 2022 | $2,037 | $77,440 | $13,960 | $63,480 |
| 2021 | $3,145 | $75,160 | $13,560 | $61,600 |
| 2020 | $1,887 | $43,080 | $4,400 | $38,680 |
| 2019 | $265 | $33,920 | $2,560 | $31,360 |
| 2018 | $936 | $33,160 | $2,520 | $30,640 |
| 2017 | $431 | $14,760 | $1,960 | $12,800 |
| 2016 | $431 | $14,760 | $1,960 | $12,800 |
| 2015 | $764 | $14,760 | $1,960 | $12,800 |
| 2014 | $380 | $12,400 | $1,960 | $10,440 |
Property History
| Date | Event | Price | List to Sale | Price per Sq Ft | Prior Sale |
|---|---|---|---|---|---|
| 11/20/2025 11/20/25 | For Sale | $315,000 | 0.0% | $201 / Sq Ft | |
| 12/20/2019 12/20/19 | Rented | $1,099 | 0.0% | -- | |
| 10/31/2019 10/31/19 | Price Changed | $1,099 | -6.5% | $1 / Sq Ft | |
| 10/15/2019 10/15/19 | Price Changed | $1,175 | -2.0% | $1 / Sq Ft | |
| 09/11/2019 09/11/19 | For Rent | $1,199 | +99.8% | -- | |
| 07/10/2019 07/10/19 | Rented | $600 | 0.0% | -- | |
| 05/16/2013 05/16/13 | Sold | $25,000 | -5.7% | $24 / Sq Ft | View Prior Sale |
| 05/01/2013 05/01/13 | Pending | -- | -- | -- | |
| 04/18/2013 04/18/13 | For Sale | $26,500 | 0.0% | $26 / Sq Ft | |
| 11/26/2007 11/26/07 | Under Contract | -- | -- | -- | |
| 08/27/2007 08/27/07 | For Rent | $700 | -- | -- |
Purchase History
| Date | Type | Sale Price | Title Company |
|---|---|---|---|
| Warranty Deed | $165,000 | -- | |
| Warranty Deed | $120,000 | -- | |
| Warranty Deed | $25,000 | -- | |
| Foreclosure Deed | -- | -- | |
| Deed | $143,200 | -- | |
| Deed | $77,000 | -- | |
| Deed | $55,000 | -- | |
| Foreclosure Deed | $81,442 | -- | |
| Deed | $125,000 | -- | |
| Deed | $49,500 | -- |
Mortgage History
| Date | Status | Loan Amount | Loan Type |
|---|---|---|---|
| Previous Owner | $205,000 | New Conventional | |
| Previous Owner | $90,000 | New Conventional | |
| Previous Owner | $65,000 | New Conventional | |
| Previous Owner | $28,700 | No Value Available | |
| Previous Owner | $94,500 | No Value Available | |
| Previous Owner | $44,000 | No Value Available | |
| Previous Owner | $87,500 | New Conventional | |
| Previous Owner | $74,500 | New Conventional |
Source: First Multiple Listing Service (FMLS)
MLS Number: 7684317
APN: 14-0190-0006-008-8
- 3102 Mckenzie Rd
- 3085 Remington St
- 3135 Washington Rd
- 3086 Meadow Lark Ln
- 2469 Stone Rd
- 2279 Lyle Rd
- 0 Lyle Terrace Unit 10470011
- 2463 Stone Rd
- 2296 Lyle Rd
- 3029 Mckenzie Rd
- 0 Pebble Dr Unit 10610679
- 3283 Pebble Dr
- 3006 Remington St
- 3164 Harris Dr
- 2504 Stone Rd
- 2240 Palmour Ct Unit 5
- 3156 Harris Dr
- 3345 Flowers Dr
- 2410 Rugby Ave
- 2414 Stone Rd
- 3151 Harris Dr
- 2420 Heaton Dr
- 2415 Rugby Ave
- 3073 Washington Rd
- 2562 Meadow Lark Dr Unit Meadow Lark
- 2267 Rugby Terrace
- 3248 Dodson Dr
- 2165 Rugby Ave
- 2156 Park Terrace Unit 3
- 3043 Cloverhurst Dr
- 2050 Mercer Ave
- 3499 Fairway Dr Unit 1
- 3499 Fairway Dr Unit 2
- 3144 Flamingo Dr
- 3447 Pierce St
- 1996 Lyle Ave
- 3211 Flamingo Dr
- 2764 Plantation Dr
- 1673 Fairway Dr
