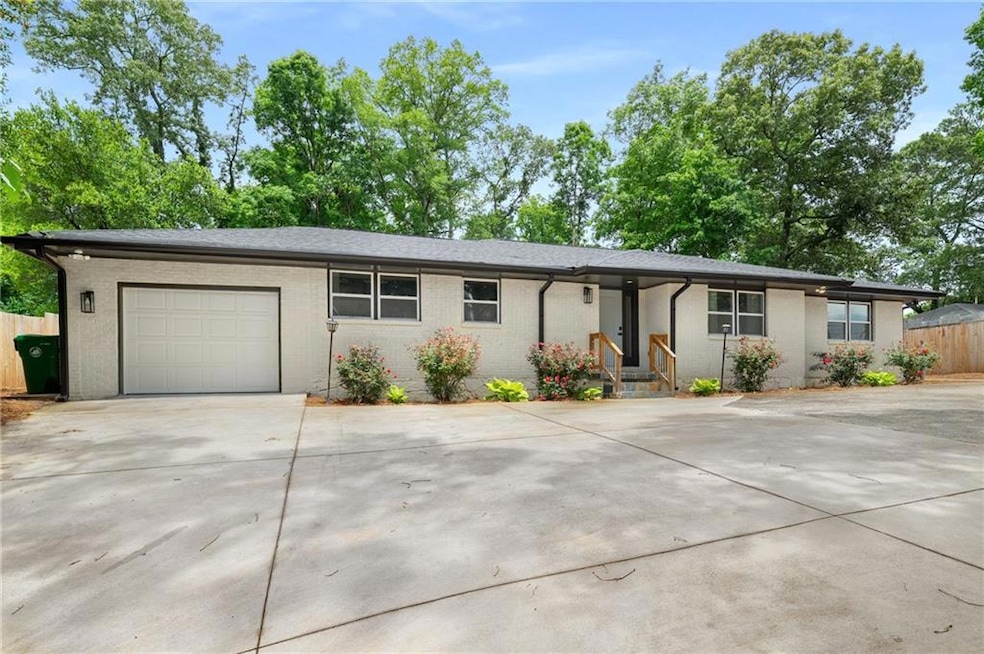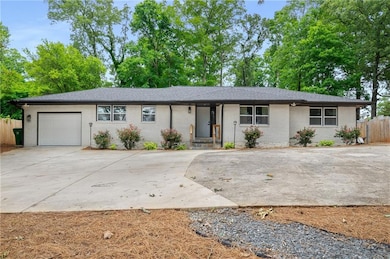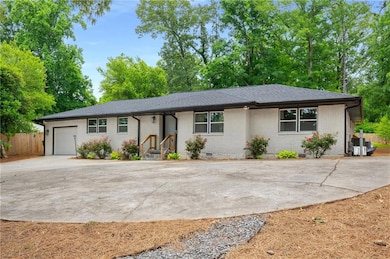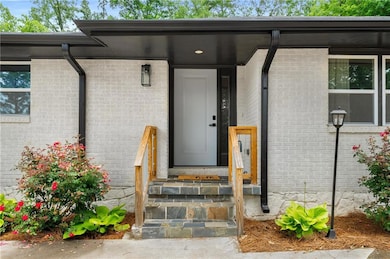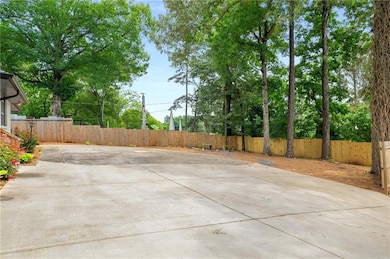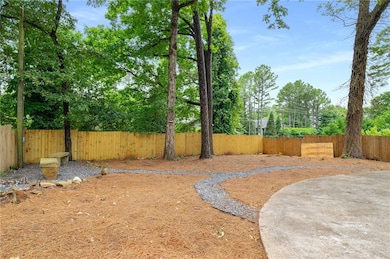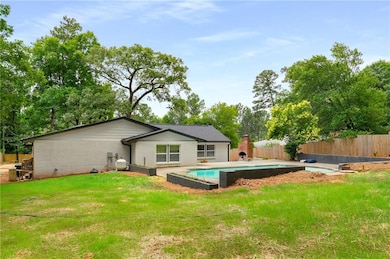3154 N Druid Hills Rd Decatur, GA 30033
Leafmore-Creek Park Hill NeighborhoodEstimated payment $5,384/month
Highlights
- Popular Property
- Sitting Area In Primary Bedroom
- Deck
- In Ground Pool
- City View
- Freestanding Bathtub
About This Home
AirBNB Cash Cow Currently Generating 50k-60k in Income! Welcome to this Fully Furnished Ranch Ready to Call Home, also Great For Investment! This Ranch Home has been Freshly Landscaped and includes a Swimming Pool on an amazing Lot. This Half Acre Lot is situated Perfectly for Gardeners with a Green thumb looking for Privacy. Don't miss this well-built 5 bedroom/3 bath two Ranch with Abundant Space for Every need. Comfortable Living includes Heart-of-Home Kitchen with Central Island and Breakfast nook, adjacent to Family Room and Patio. This Open Floor Plan includes Great Room, Living Room, and Dining Rm, Perfect for entertaining. The Kitchen Upgrades Include Updated Backsplash, Honed Granite, 42-Inch Cabinets, SS Appliances, and Soft Close Cabinets. Additional Upgrades include Hardwoods Through-out home, Patio with Pizza Grill, Oversized Turn Around Driveway, Party Patio, Custom Cement Landscape Flower Boxes, and more! Owner’s Suite includes Stand Alone Soaker Tub, Dual Closets, Party Shower, Sitting Room, and Ample Lighting. New Roof, New Systems, New Septic, Updated Bathrooms, Ample Lighting and More to remove stress. Convenient location to Emory University and the CDC, shops and restaurants at Emory Point and Toco Hills; Adjacent neighborhoods include Virginia Highland, Morningside, Decatur, Intown, Midtown and Buckhead within mins of this home.; Easy access to interstates and less than 30 minutes to Hartsfield Intl Airport.
Home Details
Home Type
- Single Family
Est. Annual Taxes
- $8,630
Year Built
- Built in 1954
Lot Details
- 0.46 Acre Lot
- Back Yard Fenced
Parking
- 1 Car Garage
- Driveway
Home Design
- Ranch Style House
- Block Foundation
- Composition Roof
- Four Sided Brick Exterior Elevation
Interior Spaces
- 3,107 Sq Ft Home
- Rear Stairs
- Insulated Windows
- Entrance Foyer
- Great Room
- Formal Dining Room
- Wood Flooring
- City Views
- Laundry in Hall
- Unfinished Basement
Kitchen
- Breakfast Area or Nook
- Open to Family Room
- Electric Range
- Range Hood
- Microwave
- Dishwasher
- Kitchen Island
- Solid Surface Countertops
- White Kitchen Cabinets
- Disposal
Bedrooms and Bathrooms
- Sitting Area In Primary Bedroom
- 5 Main Level Bedrooms
- Dual Closets
- Walk-In Closet
- 3 Full Bathrooms
- Dual Vanity Sinks in Primary Bathroom
- Freestanding Bathtub
- Double Shower
Home Security
- Carbon Monoxide Detectors
- Fire and Smoke Detector
Outdoor Features
- In Ground Pool
- Balcony
- Courtyard
- Deck
- Patio
- Outdoor Storage
- Rear Porch
Location
- Property is near shops
Schools
- Sagamore Hills Elementary School
- Druid Hills Middle School
- Druid Hills High School
Utilities
- Zoned Heating and Cooling
- Heating System Uses Natural Gas
- Septic Tank
- High Speed Internet
- Cable TV Available
Listing and Financial Details
- Assessor Parcel Number 18 112 04 016
Community Details
Overview
- Property has a Home Owners Association
- Emory Area Subdivision
Amenities
- Restaurant
Recreation
- Park
Map
Home Values in the Area
Average Home Value in this Area
Tax History
| Year | Tax Paid | Tax Assessment Tax Assessment Total Assessment is a certain percentage of the fair market value that is determined by local assessors to be the total taxable value of land and additions on the property. | Land | Improvement |
|---|---|---|---|---|
| 2025 | $7,406 | $159,000 | $56,840 | $102,160 |
| 2024 | $8,630 | $186,920 | $56,840 | $130,080 |
| 2023 | $8,630 | $156,840 | $52,160 | $104,680 |
| 2022 | $6,161 | $203,080 | $54,000 | $149,080 |
| 2021 | $5,792 | $187,080 | $54,000 | $133,080 |
| 2020 | $5,348 | $167,560 | $54,000 | $113,560 |
| 2019 | $5,327 | $169,000 | $54,000 | $115,000 |
| 2018 | $4,881 | $153,880 | $54,000 | $99,880 |
| 2017 | $4,576 | $130,560 | $27,000 | $103,560 |
| 2016 | $4,994 | $151,920 | $27,000 | $124,920 |
| 2014 | $3,774 | $111,800 | $27,000 | $84,800 |
Property History
| Date | Event | Price | List to Sale | Price per Sq Ft |
|---|---|---|---|---|
| 11/18/2025 11/18/25 | For Sale | $885,000 | 0.0% | $285 / Sq Ft |
| 09/20/2024 09/20/24 | For Rent | $5,800 | -- | -- |
Purchase History
| Date | Type | Sale Price | Title Company |
|---|---|---|---|
| Foreclosure Deed | $392,166 | -- | |
| Deed | -- | -- | |
| Quit Claim Deed | -- | -- | |
| Foreclosure Deed | $224,611 | -- | |
| Quit Claim Deed | -- | -- | |
| Quit Claim Deed | -- | -- | |
| Deed | $145,000 | -- |
Mortgage History
| Date | Status | Loan Amount | Loan Type |
|---|---|---|---|
| Previous Owner | $212,800 | New Conventional | |
| Previous Owner | $225,000 | New Conventional | |
| Previous Owner | $126,176 | FHA |
Source: First Multiple Listing Service (FMLS)
MLS Number: 7679675
APN: 18-112-04-016
- 3194 N Druid Hills Rd
- 1322 Stanley Park Dr
- 2147 Sylvania Dr
- 2090 Emmet Park Ln Unit 425
- 1336 Stanley Park Dr
- 2076 Patterson Park Rd
- 1260 Yarkon Park Ln Unit 117
- 1225 Hampton Park Rd
- 2056 Falls Park Way Unit 230
- 2059 Falls Park Way
- 2150 Azalea Cir
- 1174 City Park Ln Unit 245
- 1117 Moorestown Cir
- 2166 Rock Creek Park
- 1159 Providence Place
- 3131 N Druid Hills Rd
- 1057 N Jamestown Rd
- 1988 Azalea Cir
- 3421 N Druid Hills Rd
- 3421 N Druid Hills Rd Unit 3446H.1411020
- 3421 N Druid Hills Rd Unit 3455J.1411024
- 3421 N Druid Hills Rd Unit 3449G.1411026
- 3421 N Druid Hills Rd Unit 3425L.1411018
- 3421 N Druid Hills Rd Unit 3427C.1411021
- 3421 N Druid Hills Rd Unit 3457A.1411025
- 3421 N Druid Hills Rd Unit 3431G.1411019
- 1913 Townsend Ct NE Unit 25
- 2162 Heritage Heights Unit Heritage Heights
- 1512 Knollwood Terrace
- 3471 N Druid Hills Rd
- 2075 Lavista Rd NE
- 10 Highland Lake Cir
- 1285 Willivee Dr
- 2380 Clairmont Rd NE
- 1575 Clairmont Rd
