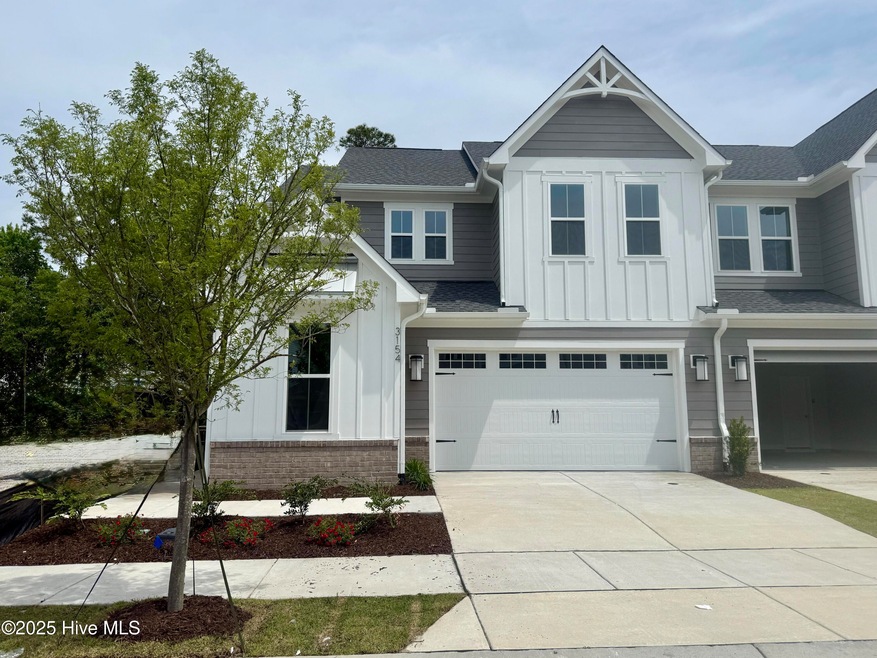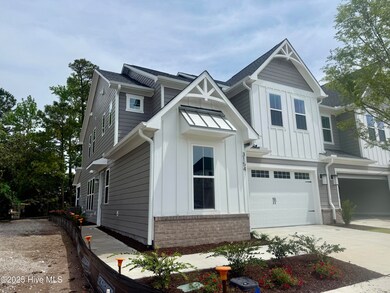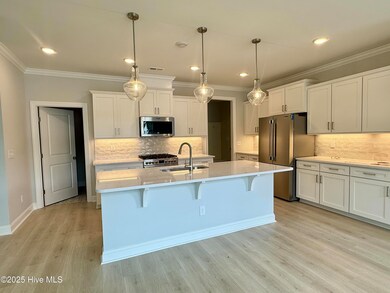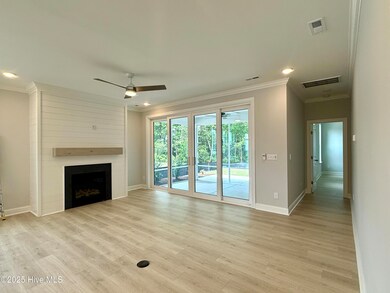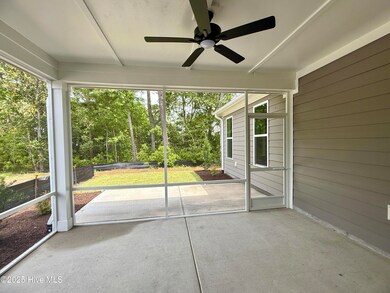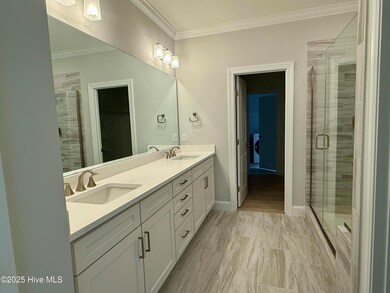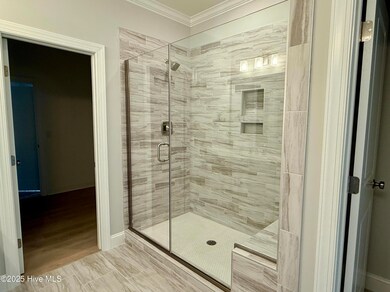
3154 Painted Turtle Loop Unit 9 Wilmington, NC 28409
Masonboro NeighborhoodHighlights
- Clubhouse
- Main Floor Primary Bedroom
- Community Pool
- Masonboro Elementary School Rated A
- Solid Surface Countertops
- Covered patio or porch
About This Home
As of April 2025''The Azalea'' villa, crafted by Robuck Homes, is a meticulously designed residence situated within the East and Mason planned community. This two-story townhome boasts a thoughtfully arranged first-floor layout, comprising a private office/flex room, an open living/dining area, and a stunning kitchen complete with white full-overlay cabinets, 312 white tile backsplash, Swanbridge quartz countertops, and a stainless steel Frigidaire Professional appliance package (featuring a gas range, microwave, and dishwasher). Additionally, Bleached Linen RevWood flooring graces the main living spaces, including the primary bedroom. The first-floor primary suite offers a roomy walk-in closet with easy access to the laundry room, while the bathroom showcases a sizable tiled walk-in shower and dual vanities topped with Pure White quartz counters. This home exudes luxury and provides the convenience of a single-family residence with minimal upkeep. For those seeking a laid-back beach lifestyle, this residence offers an ideal living space.
Last Agent to Sell the Property
Fonville Morisey & Barefoot License #275772 Listed on: 11/21/2024
Townhouse Details
Home Type
- Townhome
Year Built
- Built in 2025
Lot Details
- 3,500 Sq Ft Lot
- Lot Dimensions are 35x100x35x100
- Irrigation
HOA Fees
- $420 Monthly HOA Fees
Home Design
- Slab Foundation
- Wood Frame Construction
- Architectural Shingle Roof
- Stick Built Home
Interior Spaces
- 2,539 Sq Ft Home
- 2-Story Property
- Ceiling height of 9 feet or more
- Ceiling Fan
- Gas Log Fireplace
- Combination Dining and Living Room
- Termite Clearance
Kitchen
- Gas Oven
- <<builtInMicrowave>>
- Dishwasher
- Kitchen Island
- Solid Surface Countertops
Bedrooms and Bathrooms
- 4 Bedrooms
- Primary Bedroom on Main
- Walk-In Closet
- Walk-in Shower
Laundry
- Laundry Room
- Washer and Dryer Hookup
Parking
- 2 Car Attached Garage
- Driveway
Outdoor Features
- Covered patio or porch
Schools
- Masonboro Elementary School
- Roland Grise Middle School
- Hoggard High School
Utilities
- Forced Air Heating and Cooling System
- Programmable Thermostat
- Fuel Tank
Listing and Financial Details
- Tax Lot 9
- Assessor Parcel Number R06700-005-230-000
Community Details
Overview
- Master Insurance
- Premier Mgmt Association, Phone Number (910) 679-3012
- East And Mason Subdivision
- Maintained Community
Amenities
- Clubhouse
Recreation
- Community Pool
Security
- Resident Manager or Management On Site
- Fire and Smoke Detector
Similar Homes in Wilmington, NC
Home Values in the Area
Average Home Value in this Area
Property History
| Date | Event | Price | Change | Sq Ft Price |
|---|---|---|---|---|
| 04/25/2025 04/25/25 | Sold | $573,850 | 0.0% | $181 / Sq Ft |
| 04/24/2025 04/24/25 | Price Changed | $573,850 | 0.0% | $226 / Sq Ft |
| 04/23/2025 04/23/25 | Sold | $573,850 | 0.0% | $226 / Sq Ft |
| 04/16/2025 04/16/25 | Pending | -- | -- | -- |
| 04/16/2025 04/16/25 | For Sale | $573,850 | -0.3% | $181 / Sq Ft |
| 11/21/2024 11/21/24 | Pending | -- | -- | -- |
| 11/21/2024 11/21/24 | For Sale | $575,300 | -- | $227 / Sq Ft |
Tax History Compared to Growth
Agents Affiliated with this Home
-
Aaron Favolise
A
Seller's Agent in 2025
Aaron Favolise
Fonville Morisey & Barefoot
(910) 228-3109
84 in this area
105 Total Sales
-
Kathleen Postel

Seller's Agent in 2025
Kathleen Postel
Fonville Morisey & Barefoot
(336) 508-9620
57 in this area
110 Total Sales
-
Jessica Daniel

Buyer's Agent in 2025
Jessica Daniel
Coldwell Banker Sea Coast Advantage
(910) 612-4648
2 in this area
45 Total Sales
Map
Source: Hive MLS
MLS Number: 100477071
- 3159 Painted Turtle Loop Unit 38
- 3157 Painted Turtle Loop Unit 37
- 3163 Painted Turtle Loop Unit 39
- 3165 Painted Turtle Loop Unit 40
- 3146 Painted Turtle Loop Unit 12
- 3616 Mason Port Dr Unit 53
- 3170 Painted Turtle Loop Unit 4
- 3172 Painted Turtle Loop Unit 3
- 3110 Painted Turtle Loop Unit 24
- 3112 Painted Turtle Loop Unit 23
- 3347 Jasper Place Unit 1616
- 3407 Port City Ct Unit 2
- 3409 Port City Ct Unit 1
- 3405 Port City Ct Unit 3
- 4029 Watersail Dr
- 3403 Port City Ct Unit 4
- 3404 Port City Ct Unit 5
- 3406 Port City Ct Unit 6
- 3445 Port City Ct Unit 16
- 3443 Port City Ct Unit 15
