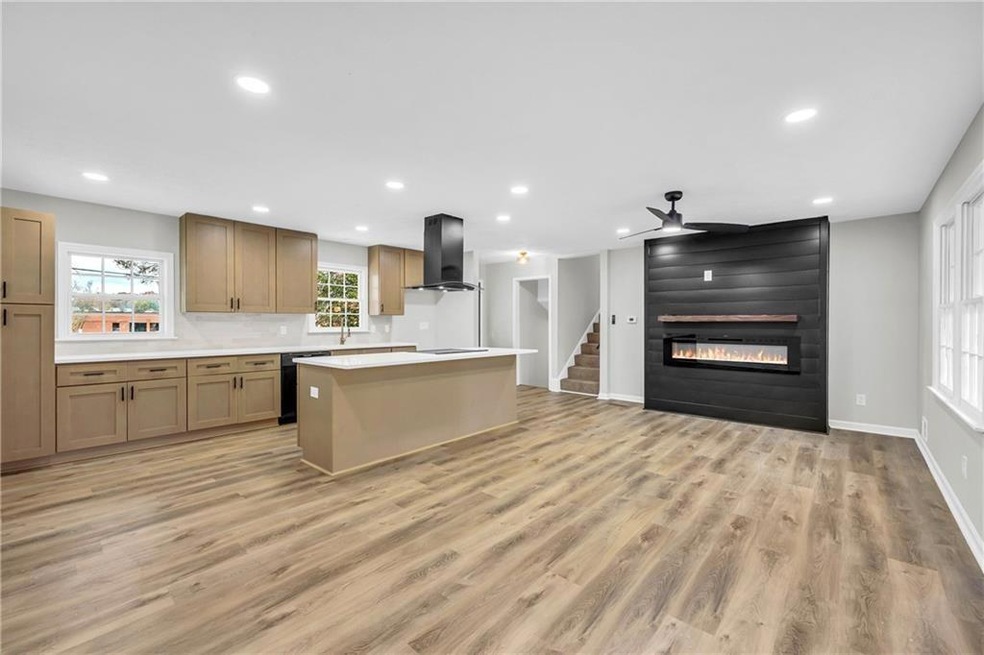Welcome to this stunning, fully renovated split-level home nestled in the heart of Snellville! Boasting modern upgrades throughout, this home offers both style and comfort. Its prime location directly across from Snellville Middle School makes it perfect for families, while being just minutes away from major shopping centers, dining, and retail options. As soon as you enter this home, you're greeted by a spacious open-concept living area, the space features brand-new flooring throughout, a custom-built fireplace. The gourmet kitchen is a true highlight, offering an abundance of counter space with extra-long custom quartz countertops, surrounded by large, soft-close cabinets. The lower level of this home offers a private retreat, featuring a spacious master suite with a well-appointed master bedroom and its own luxurious en-suite bathroom. This level also includes an extra flex room, providing endless possibilities—whether as a second living room, play area, home office, or whatever suits the new homeowner’s needs. Upstairs, you'll find three additional bedrooms and a full bath, thoughtfully separated from the other levels for added privacy and comfort. This home has been completely remodeled from top to bottom, sparing no expense on the finishes. Every design element has been meticulously handcrafted and custom-designed to ensure a seamless flow throughout the entire space. The details have been thoughtfully curated to provide both style and functionality, creating the ideal environment for any homeowner to enjoy. In addition to its stunning aesthetics, you'll have peace of mind knowing that all major systems have been fully replaced—everything from the roof to the HVAC is brand new. This is a truly renovated home that offers all the benefits of new construction, without the hefty price tag. Front deck is not fully complete yet, the seller will be adding post and footers. We are currently waiting on a permit from the city.

