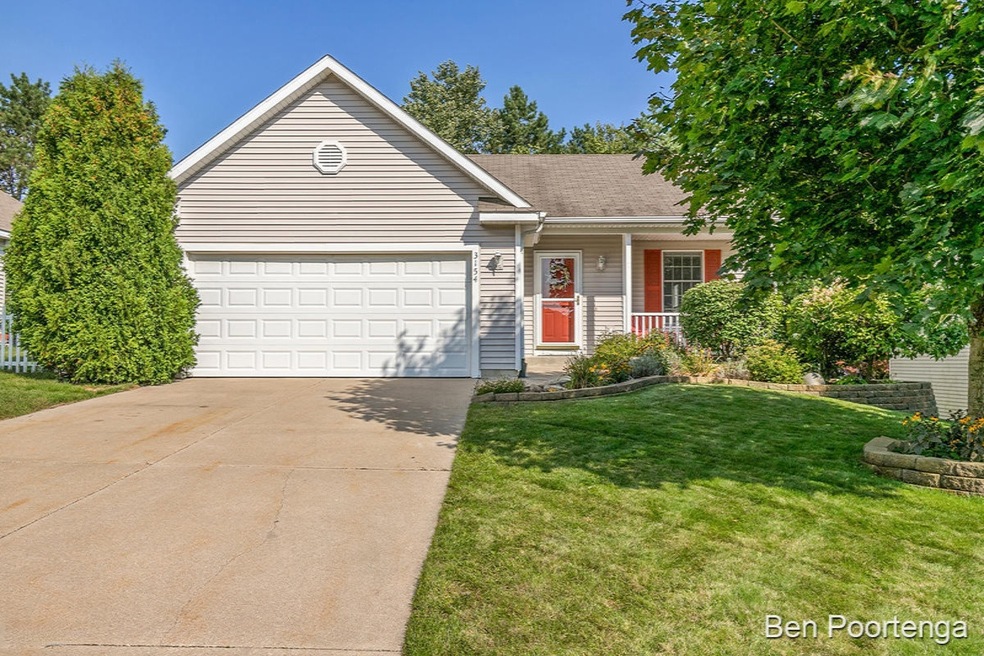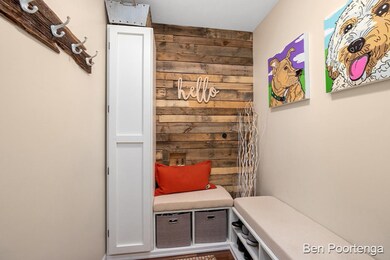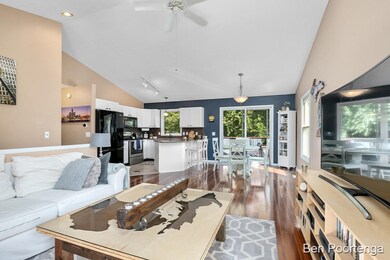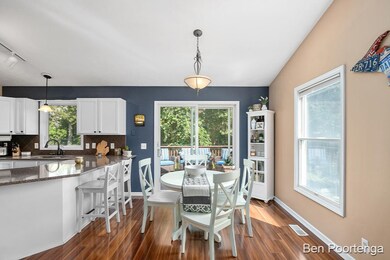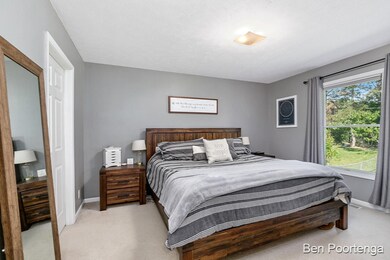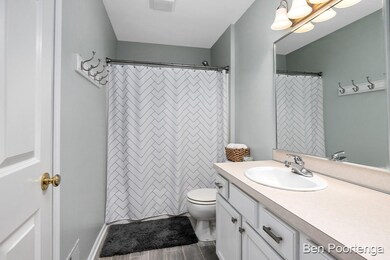
3154 Roberts Way Holland, MI 49424
Highlights
- Deck
- 2 Car Attached Garage
- Snack Bar or Counter
- North Holland Elementary School Rated A-
- Eat-In Kitchen
- Forced Air Heating and Cooling System
About This Home
As of November 2019Welcome to 3154 Roberts Way. This tidy home located in the Riley Ridge neighborhood on Holland's north side is ready for new owners! Care was put into landscaping that gives great curb appeal while requiring minimal upkeep. Off the garage you'll be greeted with an updated mudroom with built-in storage. Low maintenance flooring covers most of the main level and neutral paint colors were chosen to compliment the cathedral ceilings and natural light. The kitchen includes corian counters, white cupboards and all appliances. Master bedroom has walk-in closet and access to bathroom. Downstairs you'll find a fully finished basement with a family room, bathroom, 2 bedrooms, and daylight windows. Entertain guests on your large walk-out deck with tree line at the rear of the lot that offers privacy not afforded to most other homes near by.
Last Agent to Sell the Property
Green Crown Real Estate LLC License #6506049272 Listed on: 09/26/2019
Home Details
Home Type
- Single Family
Est. Annual Taxes
- $2,184
Year Built
- Built in 1999
Lot Details
- 7,841 Sq Ft Lot
- Lot Dimensions are 60 x 130
- Sprinkler System
- Property is zoned PUD, PUD
HOA Fees
- $15 Monthly HOA Fees
Parking
- 2 Car Attached Garage
Home Design
- Composition Roof
- Vinyl Siding
Interior Spaces
- 1,839 Sq Ft Home
- 2-Story Property
Kitchen
- Eat-In Kitchen
- Range
- Microwave
- Dishwasher
- Snack Bar or Counter
- Disposal
Bedrooms and Bathrooms
- 3 Bedrooms | 1 Main Level Bedroom
- 2 Full Bathrooms
Laundry
- Laundry on main level
- Dryer
- Washer
Basement
- Basement Fills Entire Space Under The House
- Natural lighting in basement
Outdoor Features
- Deck
Utilities
- Forced Air Heating and Cooling System
- Heating System Uses Natural Gas
Ownership History
Purchase Details
Purchase Details
Home Financials for this Owner
Home Financials are based on the most recent Mortgage that was taken out on this home.Purchase Details
Home Financials for this Owner
Home Financials are based on the most recent Mortgage that was taken out on this home.Purchase Details
Home Financials for this Owner
Home Financials are based on the most recent Mortgage that was taken out on this home.Purchase Details
Home Financials for this Owner
Home Financials are based on the most recent Mortgage that was taken out on this home.Purchase Details
Home Financials for this Owner
Home Financials are based on the most recent Mortgage that was taken out on this home.Purchase Details
Home Financials for this Owner
Home Financials are based on the most recent Mortgage that was taken out on this home.Similar Homes in Holland, MI
Home Values in the Area
Average Home Value in this Area
Purchase History
| Date | Type | Sale Price | Title Company |
|---|---|---|---|
| Warranty Deed | -- | None Listed On Document | |
| Interfamily Deed Transfer | -- | None Available | |
| Interfamily Deed Transfer | -- | Chicago Title Of Mi Inc | |
| Warranty Deed | $226,000 | Next Door Title Agency Llc | |
| Warranty Deed | $137,500 | None Available | |
| Warranty Deed | $126,000 | Chicago Title | |
| Warranty Deed | $132,000 | Fatic | |
| Interfamily Deed Transfer | -- | Fatic |
Mortgage History
| Date | Status | Loan Amount | Loan Type |
|---|---|---|---|
| Previous Owner | $210,622 | FHA | |
| Previous Owner | $203,400 | New Conventional | |
| Previous Owner | $133,146 | New Conventional | |
| Previous Owner | $5,000 | Credit Line Revolving | |
| Previous Owner | $122,805 | FHA | |
| Previous Owner | $125,858 | FHA | |
| Previous Owner | $130,935 | FHA |
Property History
| Date | Event | Price | Change | Sq Ft Price |
|---|---|---|---|---|
| 11/15/2019 11/15/19 | Sold | $226,000 | +0.5% | $123 / Sq Ft |
| 10/04/2019 10/04/19 | Pending | -- | -- | -- |
| 09/26/2019 09/26/19 | For Sale | $224,900 | +63.6% | $122 / Sq Ft |
| 04/30/2013 04/30/13 | Sold | $137,500 | +3346.1% | $75 / Sq Ft |
| 04/02/2013 04/02/13 | Pending | -- | -- | -- |
| 03/26/2013 03/26/13 | For Sale | $3,990 | -- | $2 / Sq Ft |
Tax History Compared to Growth
Tax History
| Year | Tax Paid | Tax Assessment Tax Assessment Total Assessment is a certain percentage of the fair market value that is determined by local assessors to be the total taxable value of land and additions on the property. | Land | Improvement |
|---|---|---|---|---|
| 2024 | $2,496 | $134,000 | $0 | $0 |
| 2023 | $2,408 | $124,100 | $0 | $0 |
| 2022 | $3,021 | $105,900 | $0 | $0 |
| 2021 | $2,933 | $96,200 | $0 | $0 |
| 2020 | $2,939 | $89,400 | $0 | $0 |
| 2019 | $2,319 | $65,600 | $0 | $0 |
| 2018 | $2,152 | $82,600 | $17,000 | $65,600 |
| 2017 | $2,119 | $80,200 | $0 | $0 |
| 2016 | $2,107 | $75,800 | $0 | $0 |
| 2015 | $2,017 | $70,500 | $0 | $0 |
| 2014 | $2,017 | $66,300 | $0 | $0 |
Agents Affiliated with this Home
-
Benjamin Poortenga
B
Seller's Agent in 2019
Benjamin Poortenga
Green Crown Real Estate LLC
(616) 307-7136
62 Total Sales
-
Doug Klaasen

Buyer's Agent in 2019
Doug Klaasen
Keller Williams Lakeshore
(616) 403-7005
11 in this area
121 Total Sales
-
D
Buyer's Agent in 2019
Douglas Klaasen
Universal Properties
-
Leo Barajas
L
Seller's Agent in 2013
Leo Barajas
Coldwell Banker Woodland Schmidt
(616) 355-3666
77 in this area
308 Total Sales
-
Manny Barajas
M
Seller Co-Listing Agent in 2013
Manny Barajas
Coldwell Banker Woodland Schmidt
(616) 499-1670
79 in this area
197 Total Sales
-
Sarah Lilly

Buyer's Agent in 2013
Sarah Lilly
West Edge Real Estate
(616) 422-5442
29 in this area
217 Total Sales
Map
Source: Southwestern Michigan Association of REALTORS®
MLS Number: 19047275
APN: 70-16-15-202-002
- 3076 Daybreak Ln
- 11765 Waverly Harbor
- 11283 Ruralview Dr
- 11833 Willow Wood N Unit 78
- 3329 120th Ave
- 12238 Riley St
- Lot 2 Union St
- 2859 E Chester Dr
- 10852 Thornberry Way
- Lot 3/4 Union St
- 11913 Smithfield Dr Unit 11
- 11985 Smithfield Dr Unit 1
- 11905 Smithfield Dr Unit 13
- 11909 Smithfield Dr Unit 12
- 11948 Smithfield Dr Unit 46
- 11981 Smithfield Dr Unit 2
- 3058 Regency Pkwy
- 3820 Beeline Rd
- 3076 Regency Pkwy
- 3717 Beeline Rd
