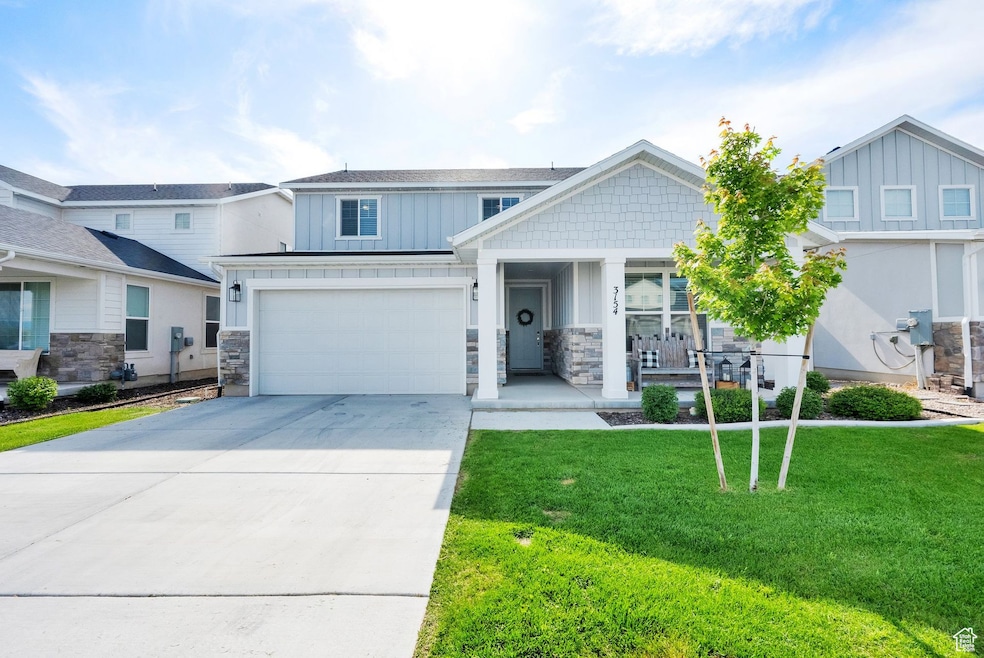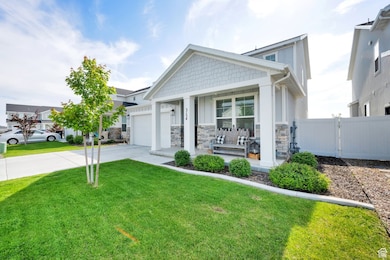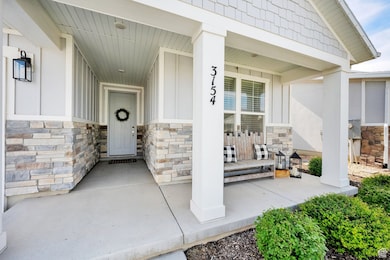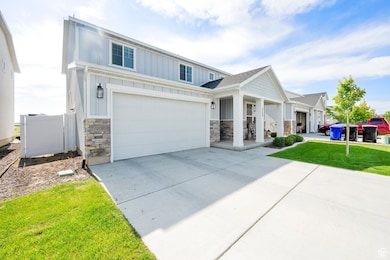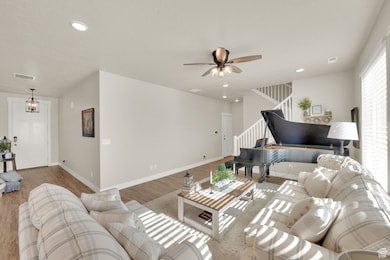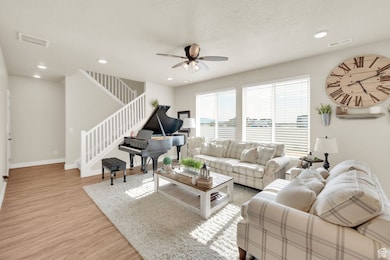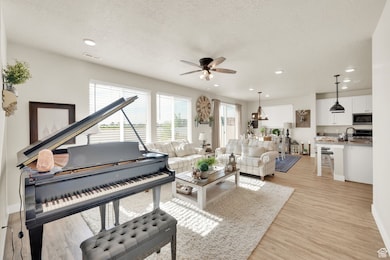
3154 S Edgewater Ln Syracuse, UT 84075
Estimated payment $3,254/month
Highlights
- Hot Property
- Great Room
- Double Oven
- Mountain View
- Granite Countertops
- Porch
About This Home
Bright, Beautiful, and Better Than New in Syracuse! Step into this stunning 2021-built home that shines with natural light thanks to large windows throughout. The open layout is as functional as it is beautiful, featuring a spacious kitchen with a walk-in pantry and modern finishes. You'll love the way this home shows-immaculate, airy, and move-in ready. The 2-car garage adds convenience, and the smart design offers both comfort and style. Come see why this bright and welcoming home stands out from the rest! Buyer to verify ALL information provided, listed on the MLS and marketing information... information is not guaranteed. Square footage figures are provided as a courtesy estimate only and were obtained from Tax Data. Buyer is advised to obtain an independent measurement.
Listing Agent
Jessica Terry
Century 21 Everest License #5052693 Listed on: 06/09/2025
Co-Listing Agent
Marcella Wert
Century 21 Everest License #12212748
Home Details
Home Type
- Single Family
Est. Annual Taxes
- $2,877
Year Built
- Built in 2021
Lot Details
- 4,792 Sq Ft Lot
- Landscaped
- Property is zoned Single-Family
HOA Fees
- $43 Monthly HOA Fees
Parking
- 2 Car Attached Garage
Home Design
- Stone Siding
- Stucco
Interior Spaces
- 2,247 Sq Ft Home
- 2-Story Property
- Double Pane Windows
- Blinds
- Sliding Doors
- Entrance Foyer
- Great Room
- Mountain Views
Kitchen
- Double Oven
- Gas Range
- Free-Standing Range
- Granite Countertops
- Disposal
Flooring
- Carpet
- Laminate
Bedrooms and Bathrooms
- 4 Bedrooms | 1 Main Level Bedroom
- Walk-In Closet
- Bathtub With Separate Shower Stall
Laundry
- Dryer
- Washer
Eco-Friendly Details
- Reclaimed Water Irrigation System
Outdoor Features
- Open Patio
- Porch
Schools
- Bluff Ridge Elementary School
- Legacy Middle School
- Clearfield High School
Utilities
- Forced Air Heating and Cooling System
- Natural Gas Connected
Listing and Financial Details
- Exclusions: Refrigerator
- Assessor Parcel Number 15-055-0113
Community Details
Overview
- Acs Association, Phone Number (801) 641-1844
- Edgewater Park Subdivision
Recreation
- Bike Trail
Map
Home Values in the Area
Average Home Value in this Area
Tax History
| Year | Tax Paid | Tax Assessment Tax Assessment Total Assessment is a certain percentage of the fair market value that is determined by local assessors to be the total taxable value of land and additions on the property. | Land | Improvement |
|---|---|---|---|---|
| 2024 | $2,876 | $279,400 | $66,464 | $212,936 |
| 2023 | $2,774 | $491,000 | $111,607 | $379,393 |
| 2022 | $2,976 | $288,751 | $50,639 | $238,112 |
Property History
| Date | Event | Price | Change | Sq Ft Price |
|---|---|---|---|---|
| 06/09/2025 06/09/25 | For Sale | $559,900 | -- | $249 / Sq Ft |
Similar Homes in Syracuse, UT
Source: UtahRealEstate.com
MLS Number: 2090679
APN: 15-055-0113
- 3142 S Edgewater Cove
- 1741 W Ross Rd
- 3097 S Old Emigrant Rd Unit B
- 1776 W 3025 S
- 2882 S Allison Way
- 1792 W Parkview Dr
- 1806 Park Dr
- 2831 S Allison Way Unit 110
- 2734 S Allison Way Unit 213
- 2223 S Allison Way
- 2711 S Allison Way Unit 101
- 3479 S Silver Pine Ln
- 1673 W 2820 S Unit 121
- 3037 S 2000 W
- 1665 W 2770 S Unit 207
- 1667 W 2770 S Unit 206
- 1687 W 2770 S Unit 204
- 2817 S 1415 W
- 3474 S Laurel Ln
- 3456 S Linden Way
