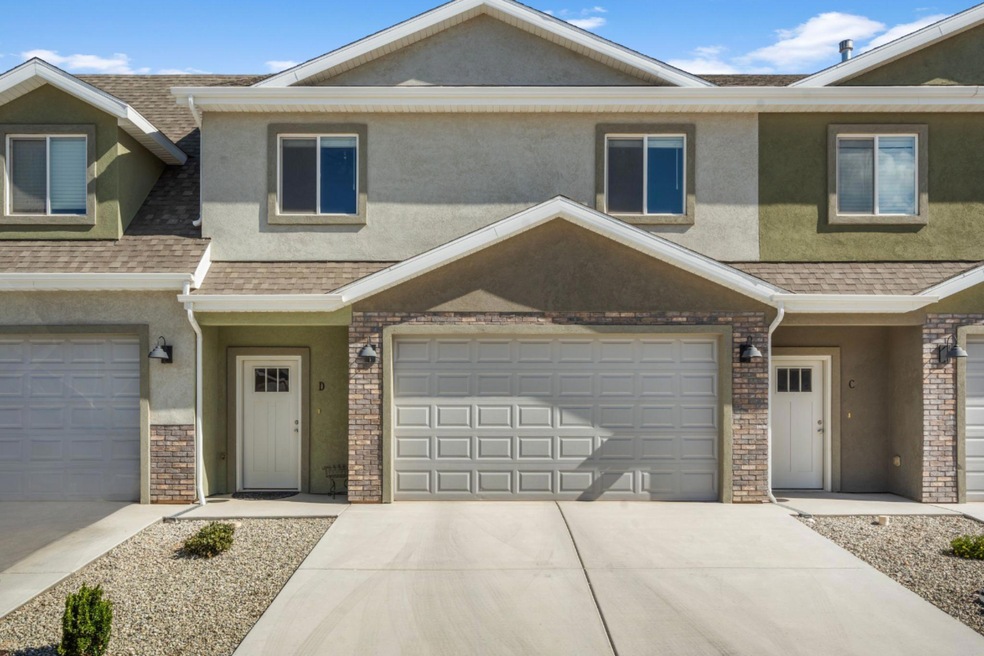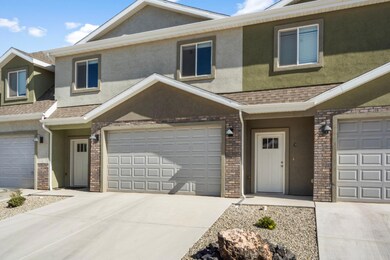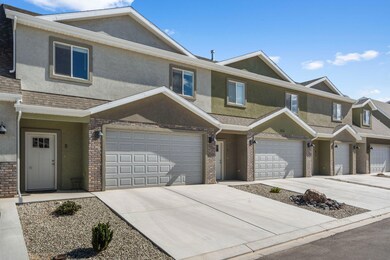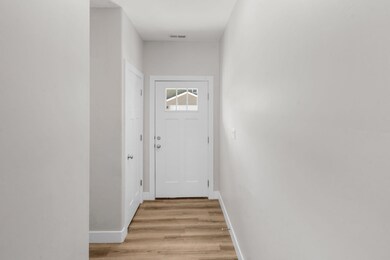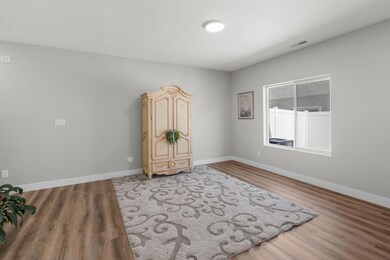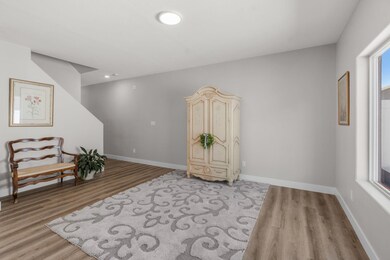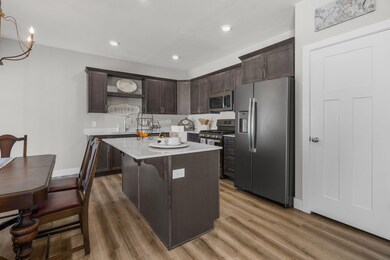
3154 W 1650 N Unit D Cedar City, UT 84721
Estimated payment $1,888/month
Highlights
- Main Floor Primary Bedroom
- Patio
- Heating System Uses Natural Gas
- Attached Garage
- Central Air
About This Home
This popular 3-bedroom, 2.5-bath townhome offers 1,648 sq ft of comfortable living in a quiet Cedar City neighborhood. The open-concept main floor features 9-foot ceilings, a spacious kitchen with soft-close cabinets, quartz counters, a pantry, stainless steel appliances, and durable LVP flooring. Upstairs includes a versatile loft, two additional bedrooms, and a large primary suite with a private bath and oversized walk-in closet. Enjoy low-maintenance living with a private fenced patio, access to a pickleball court and playground, and a convenient location near SUU and I-15.
Property Details
Home Type
- Condominium
Est. Annual Taxes
- $1,393
Year Built
- Built in 2021
HOA Fees
- $109 Monthly HOA Fees
Parking
- Attached Garage
Home Design
- Slab Foundation
- Asphalt Roof
- Stucco Exterior
Interior Spaces
- 1,637 Sq Ft Home
- 2-Story Property
Kitchen
- Free-Standing Range
- Microwave
- Dishwasher
Bedrooms and Bathrooms
- 3 Bedrooms
- Primary Bedroom on Main
- 3 Bathrooms
Outdoor Features
- Patio
Utilities
- Central Air
- Heating System Uses Natural Gas
Listing and Financial Details
- Assessor Parcel Number B-2015-0031-0000
Map
Home Values in the Area
Average Home Value in this Area
Tax History
| Year | Tax Paid | Tax Assessment Tax Assessment Total Assessment is a certain percentage of the fair market value that is determined by local assessors to be the total taxable value of land and additions on the property. | Land | Improvement |
|---|---|---|---|---|
| 2023 | $1,296 | $174,820 | $9,405 | $165,415 |
| 2022 | $829 | $90,130 | $7,840 | $82,290 |
| 2021 | $0 | $0 | $0 | $0 |
Property History
| Date | Event | Price | Change | Sq Ft Price |
|---|---|---|---|---|
| 05/03/2025 05/03/25 | For Sale | $299,900 | -- | $183 / Sq Ft |
Mortgage History
| Date | Status | Loan Amount | Loan Type |
|---|---|---|---|
| Closed | $748,100 | Commercial |
Similar Homes in Cedar City, UT
Source: Washington County Board of REALTORS®
MLS Number: 25-260944
APN: B-2015-0031-0000
- 3126 W 1650 N Unit B
- 3120 W 1625 Unit 2
- 3120 W 1625 Unit 3
- 3081 W 1725 N Unit 20
- 2892 Acacia Ln
- 3084 W 1750 N Unit 1
- 5075 N Lund Hwy
- 5133 N Lund Hwy
- 5155 N Lund Hwy
- 5179 N Lund Hwy
- 5231 N Lund Hwy
- 5253 N Lund Hwy
- 5275 N Lund Hwy
- 5333 N Lund Hwy
- 5355 N Lund Hwy
- 5377 N Lund Hwy
- 5075 N Lund Hwy Unit Lot 10
- 5133 N Lund Hwy Unit Lot 9
- 5155 N Lund Hwy Unit Lot 8
- 5179 N Lund Hwy Unit Lot 7
