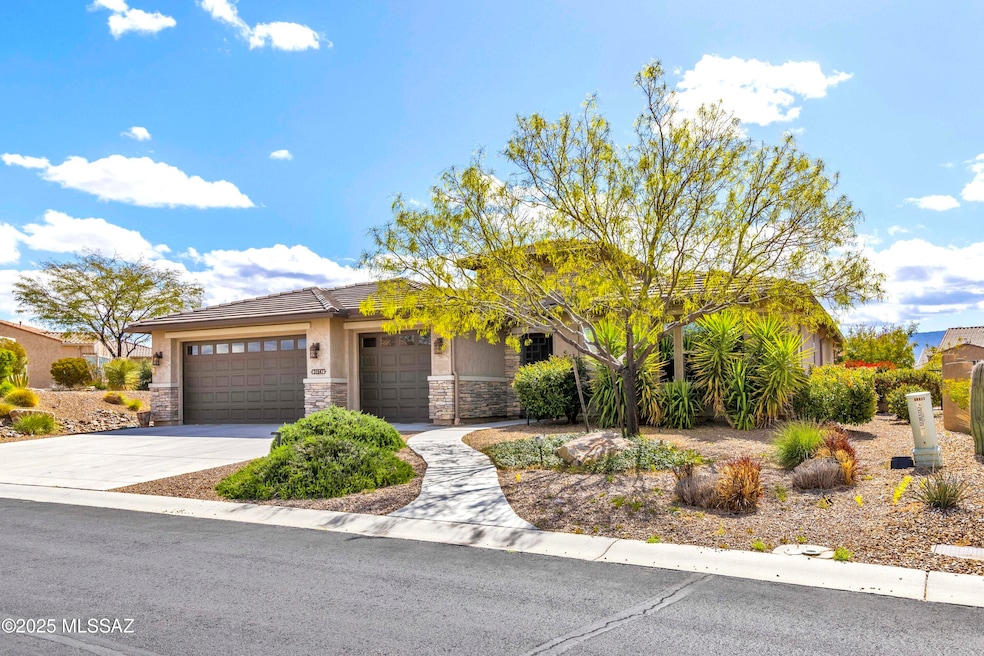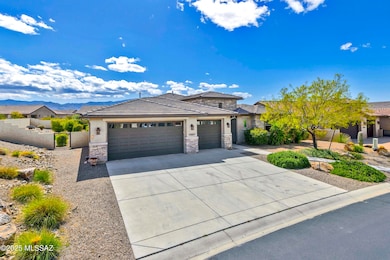31547 S Misty Basin Rd Oracle, AZ 85623
Estimated payment $4,793/month
Highlights
- Golf Course Community
- Active Adult
- Clubhouse
- Fitness Center
- Gated Community
- Contemporary Architecture
About This Home
Live in luxury in this upgraded 2792 sq ft Tesoro model in a premier 55+ community. This expanded home features a 19' x 19' bonus/game room and sits on an oversized, south-facing lot with lush landscaping, a tranquil water feature, built-in BBQ, horseshoe pit, lemon trees, and multiple outdoor seating areas. Designed for entertaining, the open-concept great room includes a sound system, custom cabinetry, and media niche. The kitchen boasts white cabinets, granite and quartz counters, stainless appliances, electric cooktop, and butler's pantry. Enjoy a spacious dining area with easy access to the patio and bonus room, plus a large den. The extended primary suite offers a luxurious ensuite with tub and shower. A guest suite and laundry room with sink complete this stunning home.
Home Details
Home Type
- Single Family
Est. Annual Taxes
- $4,074
Year Built
- Built in 2016
Lot Details
- 0.3 Acre Lot
- Desert faces the front and back of the property
- Northwest Facing Home
- Stucco Fence
- Artificial Turf
- Native Plants
- Shrub
- Landscaped with Trees
- Property is zoned Oracle - CR3
HOA Fees
- $276 Monthly HOA Fees
Parking
- Garage
- Garage Door Opener
- Driveway
- Golf Cart Garage
Home Design
- Contemporary Architecture
- Southwestern Architecture
- Entry on the 1st floor
- Wood Frame Construction
- Frame With Stucco
- Frame Construction
- Tile Roof
Interior Spaces
- 2,792 Sq Ft Home
- 1-Story Property
- High Ceiling
- Double Pane Windows
- Window Treatments
- Great Room
- Dining Area
- Den
- Bonus Room
- Fire and Smoke Detector
- Property Views
Kitchen
- Butlers Pantry
- Electric Cooktop
- Recirculated Exhaust Fan
- Microwave
- Dishwasher
- Stainless Steel Appliances
- Kitchen Island
Flooring
- Carpet
- Ceramic Tile
Bedrooms and Bathrooms
- 2 Bedrooms
- Split Bedroom Floorplan
- Walk-In Closet
- Double Vanity
- Soaking Tub in Primary Bathroom
- Secondary bathroom tub or shower combo
- Primary Bathroom includes a Walk-In Shower
- Exhaust Fan In Bathroom
Laundry
- Laundry Room
- Dryer
- Washer
- Sink Near Laundry
Accessible Home Design
- Accessible Hallway
- Doors are 32 inches wide or more
- No Interior Steps
- Level Entry For Accessibility
Eco-Friendly Details
- North or South Exposure
Outdoor Features
- Courtyard
- Covered Patio or Porch
- Water Fountains
- Outdoor Kitchen
- Built-In Barbecue
Schools
- Mountain Vista Elementary And Middle School
- Canyon Del Oro High School
Utilities
- Forced Air Heating and Cooling System
- Natural Gas Water Heater
- High Speed Internet
Listing and Financial Details
- $61,558 per year additional tax assessments
Community Details
Overview
- Active Adult
- $400 HOA Transfer Fee
- Maintained Community
- The community has rules related to covenants, conditions, and restrictions, deed restrictions
Amenities
- Clubhouse
- Recreation Room
Recreation
- Golf Course Community
- Tennis Courts
- Pickleball Courts
- Fitness Center
- Community Pool
- Community Spa
- Jogging Path
- Trails
Security
- Gated Community
Map
Home Values in the Area
Average Home Value in this Area
Tax History
| Year | Tax Paid | Tax Assessment Tax Assessment Total Assessment is a certain percentage of the fair market value that is determined by local assessors to be the total taxable value of land and additions on the property. | Land | Improvement |
|---|---|---|---|---|
| 2025 | $4,074 | $60,862 | -- | -- |
| 2024 | $3,947 | $61,558 | -- | -- |
| 2023 | $4,259 | $49,096 | $13,173 | $35,923 |
| 2022 | $3,947 | $40,398 | $13,173 | $27,225 |
| 2021 | $4,024 | $36,064 | $0 | $0 |
| 2020 | $4,163 | $36,331 | $0 | $0 |
| 2019 | $3,895 | $35,585 | $0 | $0 |
| 2018 | $3,917 | $34,833 | $0 | $0 |
| 2017 | $297 | $21,077 | $0 | $0 |
| 2016 | $264 | $6,400 | $6,400 | $0 |
| 2014 | -- | $2,400 | $2,400 | $0 |
Property History
| Date | Event | Price | List to Sale | Price per Sq Ft |
|---|---|---|---|---|
| 10/06/2025 10/06/25 | Price Changed | $795,000 | -6.5% | $285 / Sq Ft |
| 08/04/2025 08/04/25 | Price Changed | $850,000 | -2.9% | $304 / Sq Ft |
| 04/14/2025 04/14/25 | For Sale | $875,000 | -- | $313 / Sq Ft |
Purchase History
| Date | Type | Sale Price | Title Company |
|---|---|---|---|
| Interfamily Deed Transfer | -- | None Available | |
| Special Warranty Deed | $449,904 | Old Republic Title Agency |
Mortgage History
| Date | Status | Loan Amount | Loan Type |
|---|---|---|---|
| Previous Owner | $2,000,000 | Adjustable Rate Mortgage/ARM |
Source: MLS of Southern Arizona
MLS Number: 22510537
APN: 305-14-548
- 60982 E Arroyo Grande Dr
- 31634 S Flat Rock Dr
- 60998 E Angora Place
- 61060 E Arroyo Grande Dr
- 31842 S Gulch Pass Rd
- 61162 E Arbor Basin Rd
- 61202 E Happy Jack Trail
- 61229 E Happy Jack Trail
- 60872 E Arroyo Vista Dr
- 61078 E Shale Rd
- 31301 S Hildogo Dr
- 61295 E Flint Dr
- 61148 E Shale Rd
- 31752 S Summerwind Dr
- 31710 S Summerwind Dr
- 31728 S Summerwind Dr
- 60611 E Arroyo Vista Dr
- 60520 E Arroyo Vista Dr
- 61352 E Flint Dr
- 60344 E Arroyo Grande Dr
- 61217 E Arbor Basin Rd
- 61236 E Arbor Basin Rd
- 61123 E Flint Dr
- 61021 E Slate Rd
- 61359 E Flint Dr
- 30987 S Basalt Dr
- 63889 E Orangewood Ln
- 63652 E Squash Blossom Ln Unit 8
- 63945 E Orangewood Ln
- 63704 E Cat Claw Ln
- 37330 S Canyon View Dr
- 36562 S Wind Crest Dr
- 64623 E Catalina View Dr
- 65473 E Rose Ridge Dr
- 36716 S Stoney Flower Dr
- 36955 S Highland Ridge Ct Unit 19
- 36500 S Rock Crest Dr
- 38006 S Desert Highland Dr Unit 25
- 38090 S Desert Highland Dr
- 64576 E Wind Ridge Cir







