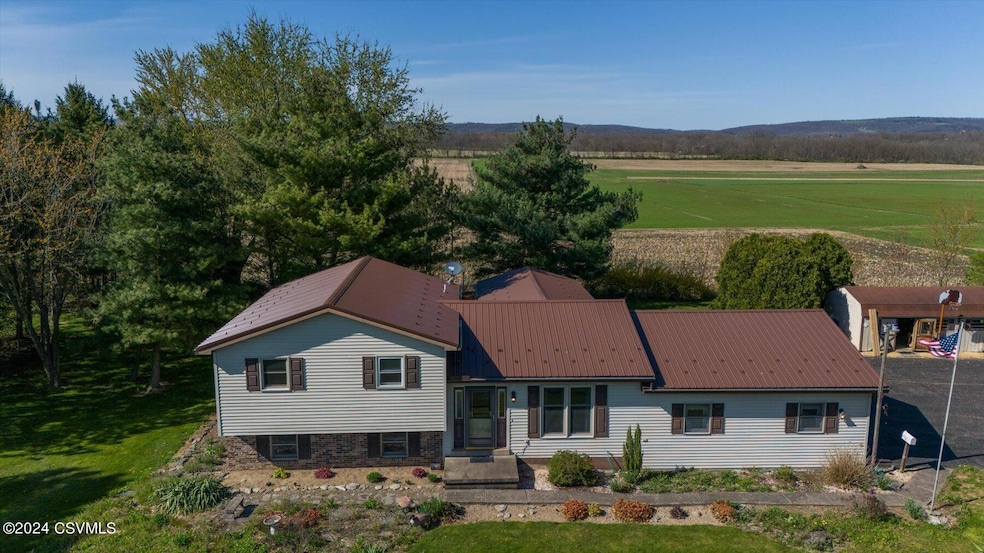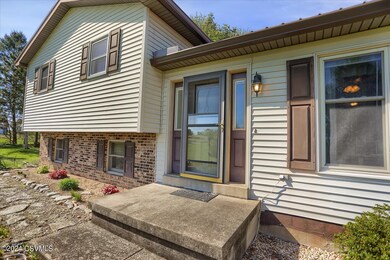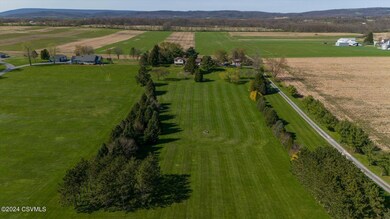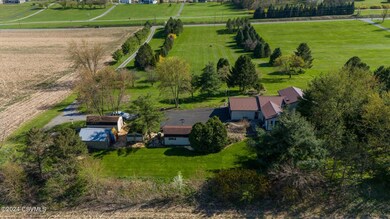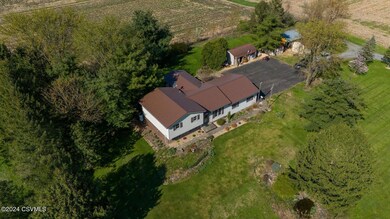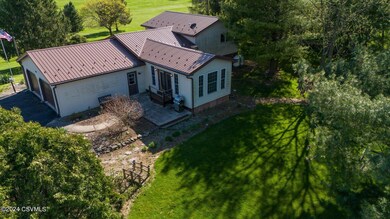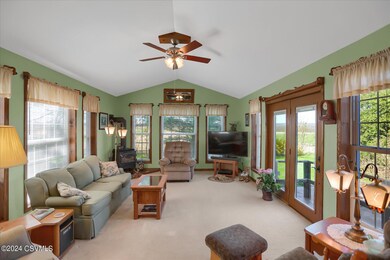
3155 8th Street Dr Watsontown, PA 17777
Highlights
- Deck
- Den
- Walk-In Closet
- No HOA
- 2 Car Attached Garage
- Views
About This Home
As of July 2024First time offered! One of a kind house on 5 acres in Warrior Run School District- Make yourself at home with 2200 sq ft of finished space, and a gorgeous yard, just down the road from the school complex. This charming split-level has a great open kitchen and dining area, with enlarged island and hard-surface countertops PLUS a beautiful living room addition with cathedral ceiling and tons of natural light that overlooks the surrounding countryside- perfect for gatherings inside or out! Enjoy the fire pit out back in your own private picnic grove, or even set up an area for your horse! Newer metal roof, heat pump with central AC, and 3 propane stoves for those cold winter days. Detached shop with electric. Take a look before it's gone! Text Nick Bender 570-713-9344 for more info or a tour
Last Agent to Sell the Property
NICK BENDER
EXP Realty, LLC License #RS339066 Listed on: 04/18/2024
Last Buyer's Agent
NON-MEMBER
NON-MEMBER
Home Details
Home Type
- Single Family
Est. Annual Taxes
- $3,713
Year Built
- Built in 1992
Lot Details
- 5.14 Acre Lot
- Property is zoned Ag
Home Design
- Split Level Home
- Roof Updated in 2021
- Frame Construction
- Metal Roof
- Vinyl Construction Material
Interior Spaces
- 1,436 Sq Ft Home
- Ceiling Fan
- Insulated Windows
- Family Room
- Living Room
- Den
- Washer and Dryer Hookup
- Property Views
Kitchen
- Range<<rangeHoodToken>>
- <<microwave>>
- Dishwasher
Bedrooms and Bathrooms
- 3 Bedrooms
- Primary bedroom located on second floor
- Walk-In Closet
Partially Finished Basement
- Heated Basement
- Interior Basement Entry
Parking
- 2 Car Attached Garage
- Garage Door Opener
Outdoor Features
- Deck
- Shed
Utilities
- Central Air
- Heating System Uses Propane
- Heat Pump System
- Underground Utilities
- 200+ Amp Service
- Well
- Water Softener
- Septic Tank
- Septic System
Community Details
- No Home Owners Association
- Kirkland Estates Subdivision
Listing and Financial Details
- Assessor Parcel Number 021-00-011-023-A-011
Ownership History
Purchase Details
Home Financials for this Owner
Home Financials are based on the most recent Mortgage that was taken out on this home.Similar Homes in Watsontown, PA
Home Values in the Area
Average Home Value in this Area
Purchase History
| Date | Type | Sale Price | Title Company |
|---|---|---|---|
| Deed | -- | Scheib Settlement Services |
Mortgage History
| Date | Status | Loan Amount | Loan Type |
|---|---|---|---|
| Open | $300,000 | New Conventional | |
| Previous Owner | $90,000 | Commercial | |
| Previous Owner | $80,000 | Unknown | |
| Previous Owner | $50,000 | Credit Line Revolving |
Property History
| Date | Event | Price | Change | Sq Ft Price |
|---|---|---|---|---|
| 07/15/2024 07/15/24 | For Sale | $374,900 | 0.0% | $170 / Sq Ft |
| 07/12/2024 07/12/24 | Sold | $375,000 | 0.0% | $170 / Sq Ft |
| 07/12/2024 07/12/24 | Sold | $375,000 | 0.0% | $261 / Sq Ft |
| 05/09/2024 05/09/24 | Pending | -- | -- | -- |
| 05/09/2024 05/09/24 | Pending | -- | -- | -- |
| 04/18/2024 04/18/24 | For Sale | $374,900 | -- | $261 / Sq Ft |
Tax History Compared to Growth
Tax History
| Year | Tax Paid | Tax Assessment Tax Assessment Total Assessment is a certain percentage of the fair market value that is determined by local assessors to be the total taxable value of land and additions on the property. | Land | Improvement |
|---|---|---|---|---|
| 2025 | $3,999 | $32,500 | $5,550 | $26,950 |
| 2024 | $3,713 | $32,500 | $5,550 | $26,950 |
| 2023 | $3,713 | $32,500 | $5,550 | $26,950 |
| 2022 | $3,642 | $32,500 | $5,550 | $26,950 |
| 2021 | $3,565 | $32,500 | $5,550 | $26,950 |
| 2020 | $3,518 | $32,500 | $5,550 | $26,950 |
| 2019 | $3,397 | $32,500 | $5,550 | $26,950 |
| 2018 | $3,371 | $32,500 | $5,550 | $26,950 |
| 2017 | $3,194 | $32,500 | $5,550 | $26,950 |
| 2016 | -- | $32,500 | $5,550 | $26,950 |
| 2015 | -- | $32,500 | $5,550 | $26,950 |
| 2014 | -- | $32,500 | $5,550 | $26,950 |
Agents Affiliated with this Home
-
N
Seller's Agent in 2024
Non-mls Agent
OFFICE NOT IN MLS
-
N
Seller's Agent in 2024
NICK BENDER
EXP Realty, LLC
-
Amy Fessler

Buyer's Agent in 2024
Amy Fessler
Berkshire Hathaway HomeServices Hodrick Realty, WPT
(570) 419-1125
126 Total Sales
-
N
Buyer's Agent in 2024
NON-MEMBER
NON-MEMBER
Map
Source: Central Susquehanna Valley Board of REALTORS® MLS
MLS Number: 20-96904
APN: 021-00-011-023-A-011
- 1435 Church Rd
- 1497 Church Rd
- 7500 Pennsylvania 54
- 740 Schell Rd
- 2498 Susquehanna Trail
- 384 Pine St
- 359 Main St
- 5275 Pennsylvania 54
- 5275 State Route 54
- 14 Albatross Dr
- 0 Susquehanna Trail
- 18 Hannah Dr
- 444 Frederick Dr
- 209 Crawford Rd
- 342 Pine St
- 220 Spring Lake Crest
- 1075 Enterline Rd
- 95 Five Points Rd
- 123 Broad St
- 159 Grandview Dr
