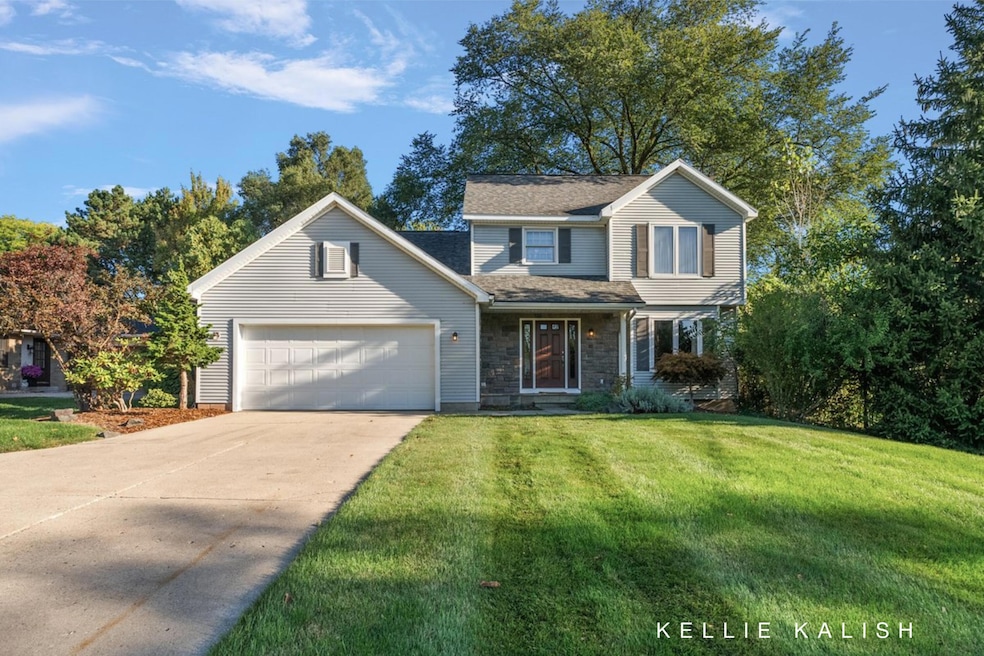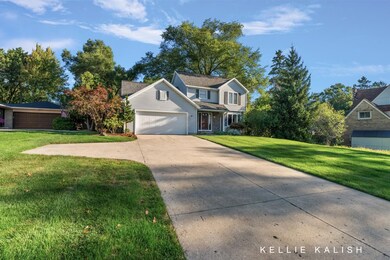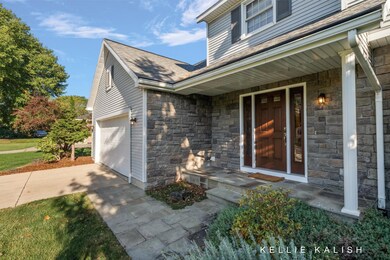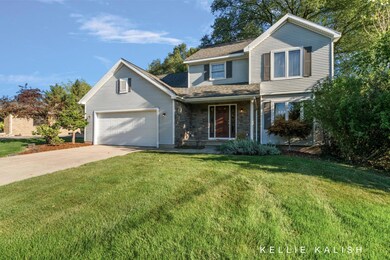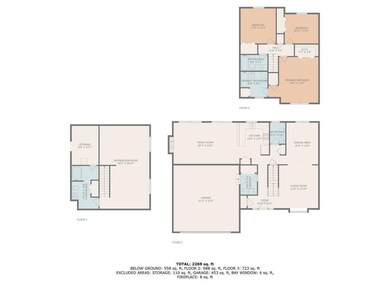
3155 Cascade Rd SE Grand Rapids, MI 49506
Highlights
- Maid or Guest Quarters
- Vaulted Ceiling
- 2 Car Attached Garage
- East Grand Rapids High School Rated A
- Traditional Architecture
- Brick or Stone Mason
About This Home
As of March 2025Located in the Cascadia neighborhood, also known as the Golden Triangle, this meticulously maintained traditional home sits directly across from Manhattan Park with playgrounds, tennis courts, and 4.2 miles of trails. Enjoy Grand Rapids Township taxes and the East Grand Rapids School District. The layout includes a family room with a gas fireplace, a formal dining room that could easily be converted into a dedicated office, and a finished basement with a full bathroom that could serve as a guest quarters. Upstairs are 3 bedrooms and 2 baths, including the primary w/ en-suite. A private fenced backyard with a pergola, patio, and firepit completes this lovely property. 5min drive / 3.2 miles to Woodland Mall at 28th Street, 9min drive / 7 miles to downtown Grand Rapids, less than 1 mile to Reeds Lake.
Last Agent to Sell the Property
Five Star Real Estate (Eastown) License #6506048488 Listed on: 12/05/2024

Home Details
Home Type
- Single Family
Est. Annual Taxes
- $4,658
Year Built
- Built in 1996
Lot Details
- 0.32 Acre Lot
- Lot Dimensions are 87x126x103x174
- Back Yard Fenced
Parking
- 2 Car Attached Garage
- Front Facing Garage
- Garage Door Opener
Home Design
- Traditional Architecture
- Brick or Stone Mason
- Vinyl Siding
- Stone
Interior Spaces
- 2-Story Property
- Vaulted Ceiling
- Insulated Windows
- Window Screens
- Living Room with Fireplace
Kitchen
- Oven
- Dishwasher
Bedrooms and Bathrooms
- 3 Bedrooms
- En-Suite Bathroom
- Maid or Guest Quarters
Laundry
- Laundry Room
- Laundry on main level
- Dryer
- Washer
Basement
- Basement Fills Entire Space Under The House
- Natural lighting in basement
Outdoor Features
- Patio
Utilities
- Forced Air Heating and Cooling System
- Heating System Uses Natural Gas
- Natural Gas Water Heater
- High Speed Internet
- Cable TV Available
Community Details
- Cascadia Aka Golden Triangle Subdivision
Ownership History
Purchase Details
Home Financials for this Owner
Home Financials are based on the most recent Mortgage that was taken out on this home.Purchase Details
Purchase Details
Home Financials for this Owner
Home Financials are based on the most recent Mortgage that was taken out on this home.Purchase Details
Purchase Details
Similar Homes in Grand Rapids, MI
Home Values in the Area
Average Home Value in this Area
Purchase History
| Date | Type | Sale Price | Title Company |
|---|---|---|---|
| Interfamily Deed Transfer | -- | None Available | |
| Interfamily Deed Transfer | -- | None Available | |
| Interfamily Deed Transfer | -- | None Available | |
| Interfamily Deed Transfer | -- | None Available | |
| Warranty Deed | $159,300 | -- | |
| Warranty Deed | $18,500 | -- |
Mortgage History
| Date | Status | Loan Amount | Loan Type |
|---|---|---|---|
| Open | $165,000 | New Conventional | |
| Closed | $135,000 | New Conventional | |
| Closed | $83,000 | New Conventional | |
| Closed | $20,000 | Credit Line Revolving | |
| Closed | $64,800 | New Conventional | |
| Closed | $102,600 | Credit Line Revolving | |
| Closed | $118,300 | Unknown |
Property History
| Date | Event | Price | Change | Sq Ft Price |
|---|---|---|---|---|
| 03/28/2025 03/28/25 | Sold | $539,000 | 0.0% | $238 / Sq Ft |
| 02/17/2025 02/17/25 | Pending | -- | -- | -- |
| 12/05/2024 12/05/24 | For Sale | $539,000 | -- | $238 / Sq Ft |
Tax History Compared to Growth
Tax History
| Year | Tax Paid | Tax Assessment Tax Assessment Total Assessment is a certain percentage of the fair market value that is determined by local assessors to be the total taxable value of land and additions on the property. | Land | Improvement |
|---|---|---|---|---|
| 2025 | $3,987 | $260,100 | $0 | $0 |
| 2024 | $3,987 | $248,400 | $0 | $0 |
| 2023 | $3,772 | $224,300 | $0 | $0 |
| 2022 | $4,230 | $180,400 | $0 | $0 |
| 2021 | $4,120 | $165,900 | $0 | $0 |
| 2020 | $3,468 | $175,700 | $0 | $0 |
| 2019 | $4,019 | $151,800 | $0 | $0 |
| 2018 | $3,929 | $139,600 | $0 | $0 |
| 2017 | $3,830 | $146,100 | $0 | $0 |
| 2016 | $3,704 | $132,600 | $0 | $0 |
| 2015 | -- | $132,600 | $0 | $0 |
| 2013 | -- | $114,700 | $0 | $0 |
Agents Affiliated with this Home
-
Kellie Kalish
K
Seller's Agent in 2025
Kellie Kalish
Five Star Real Estate (Eastown)
(616) 422-4777
1 in this area
53 Total Sales
-
Wyatt Martin

Buyer's Agent in 2025
Wyatt Martin
Greenridge Realty (EGR)
(616) 889-4279
43 in this area
232 Total Sales
Map
Source: Southwestern Michigan Association of REALTORS®
MLS Number: 24061362
APN: 41-14-27-479-013
- 3020 Cascade Rd SE
- 425 Enclave Ct SE
- 416 Enclave Ct SE Unit 2
- 421 Manhattan Rd SE
- 3020 Fulton St E
- 2814 Midland Dr SE
- 3150 Manhattan Ln SE
- 3102 Manhattan Ln SE
- 2630 Reeds Lake Ct SE
- 2634 Reeds Lake Ct SE
- 610 Cascade Hills Hollow SE
- 632 Cascade Hills Ridge SE Unit 16
- 3558 Bridgehampton Dr NE
- 2929 Bonnell Ave SE
- 3582 Bridgehampton Dr NE
- 3539 Reeds Crossing Dr SE
- 2805 Bonnell Ave SE
- 1129 Idema Dr SE
- 3729 Windshire Dr SE Unit 34
- 20 Baltimore Dr NE
