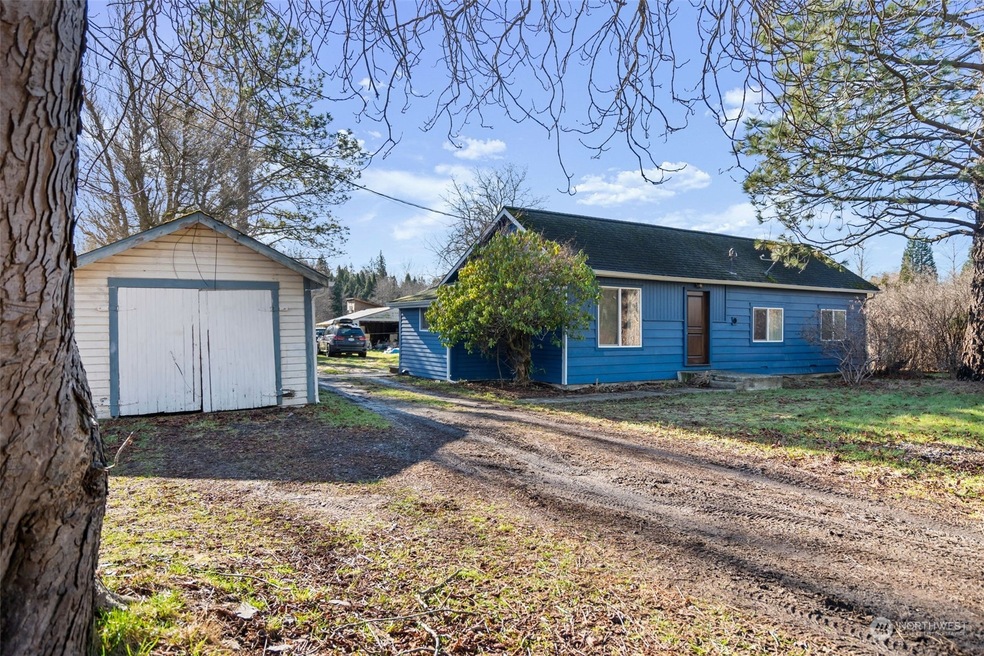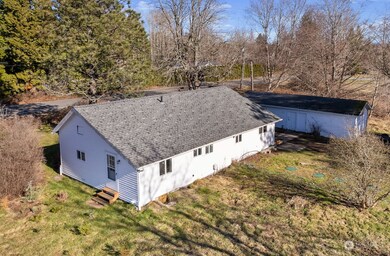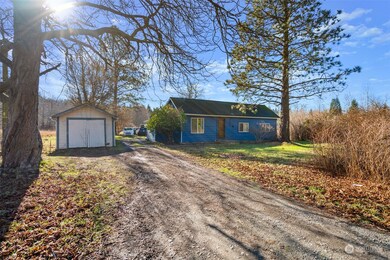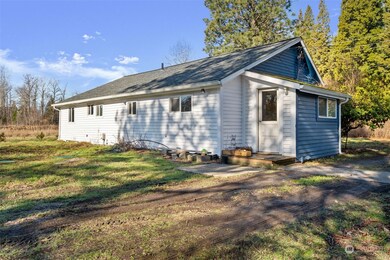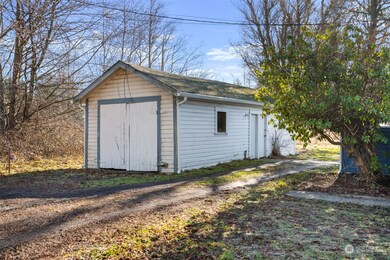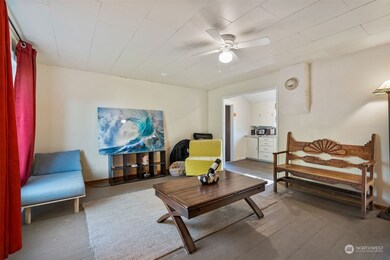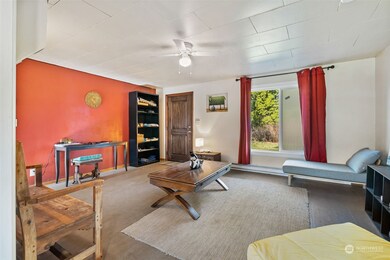
$599,000
- 3 Beds
- 2 Baths
- 1,521 Sq Ft
- 5566 Fisher Place
- Ferndale, WA
Beautiful single-level Craftsman tucked at the end of a quiet cul-de-sac on the best lot in the neighborhood. Large front porch welcomes you into a spacious open-concept layout w/vaulted ceilings, cozy gas fireplace, & custom built-in shelving. Kitchen features granite counters, SS appliances & an eat-up breakfast bar, ideal for casual dining and gatherings. Private primary thoughtfully separated
Ashleigh Abhold Hansen Group Real Estate Inc
