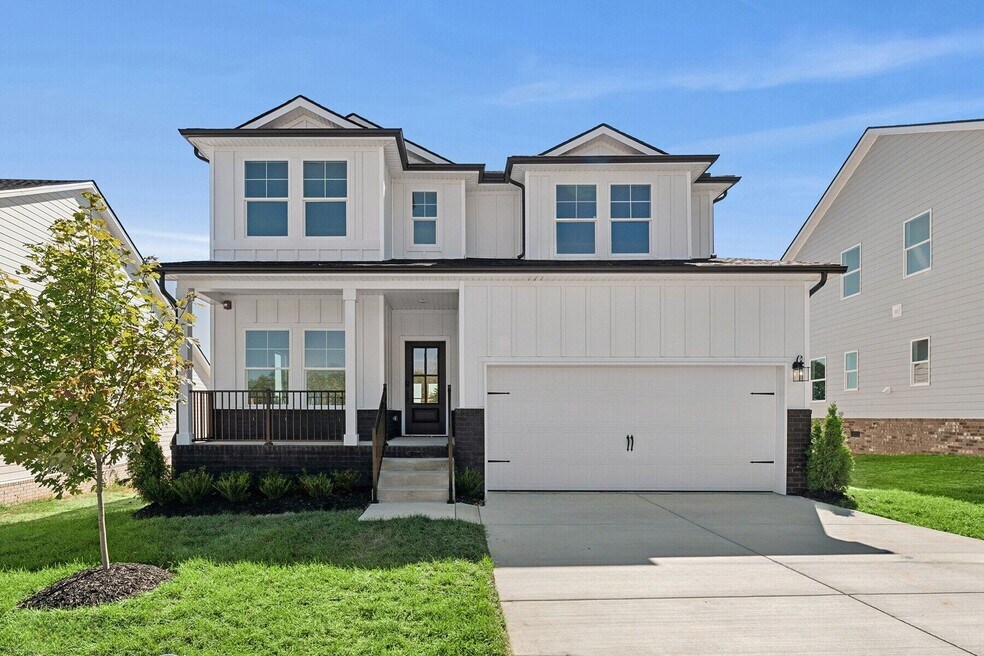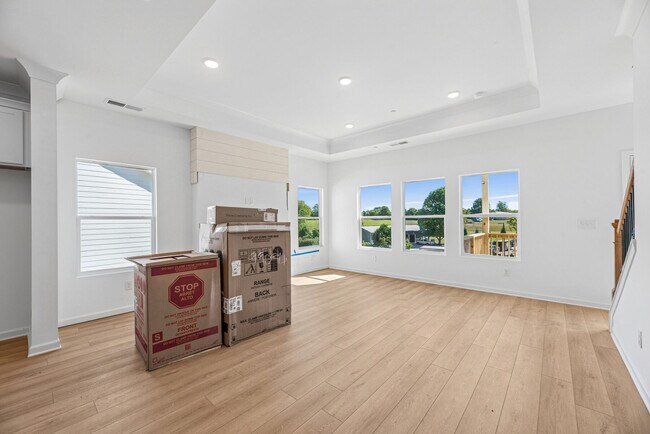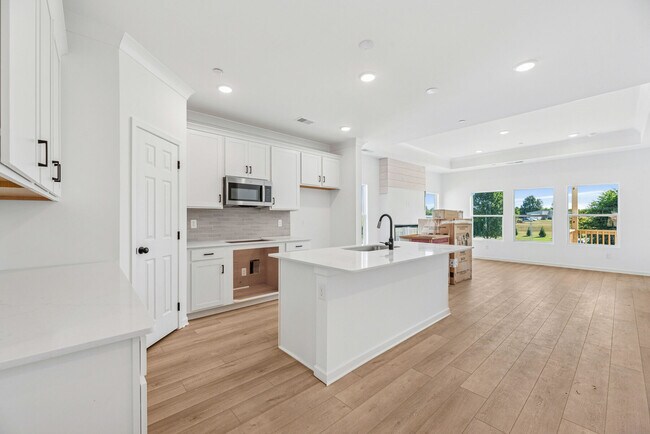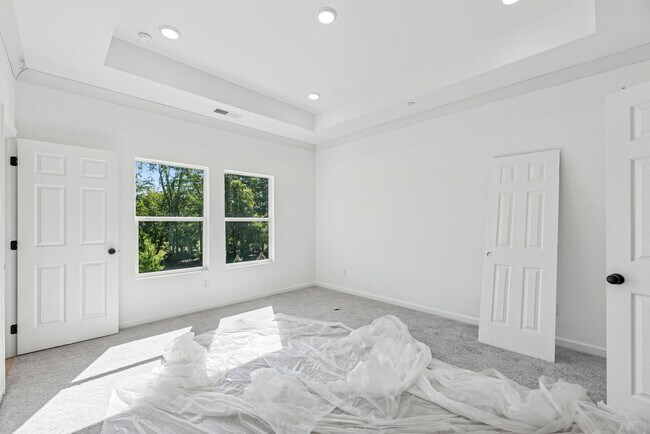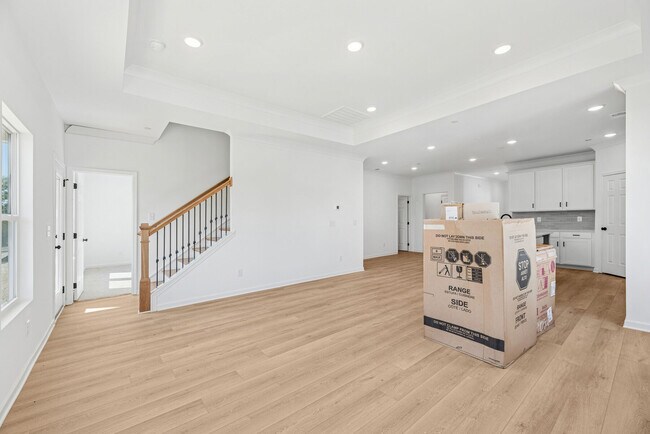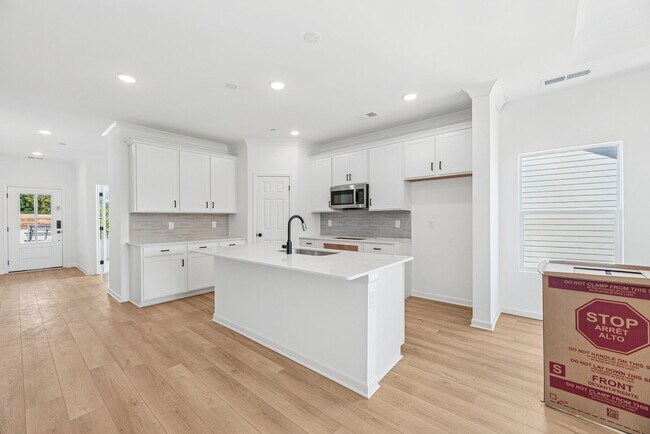
3155 Rolling Brook Dr Columbia, TN 38401
Hillcrest VillageEstimated payment $2,983/month
Highlights
- New Construction
- No HOA
- Community Playground
- Views Throughout Community
- Community Garden
- Park
About This Home
Welcome to this stunning 2-story home located at 3155 Rolling Brook Drive in Columbia, TN 38401. This newly constructed home by M/I Homes, one of the nation’s leading new construction home builders, offers a perfect blend of modern design and functionality, providing a comfortable space for you to call home. Your New Home At A Glance With 4 bedrooms and 2.5 bathrooms spread across 2,488 sqft, this property offers ample space for you and your family to enjoy. The open floor plan creates a seamless flow from room to room, allowing for easy movement and accessibility. The bedrooms are well-appointed, providing a peaceful retreat for relaxation after a long day. The kitchen in this home is a chef's dream, featuring modern appliances, sleek countertops, and plenty of storage space. Whether you enjoy cooking gourmet meals or just whipping up a quick snack, this kitchen has everything you need to create culinary delights. Both bathrooms in the house are beautifully designed with modern fixtures and finishes. The clean lines and contemporary style create a spa-like atmosphere, perfect for unwinding and rejuvenating. The property boasts a 2-car garage, providing convenient parking for your vehicles and additional storage space. The outdoor area is perfect for entertaining or simply enjoying the fresh air. With a spacious backyard, you have ample room for outdoor activities and gatherings wit... MLS# 2958305
Home Details
Home Type
- Single Family
Parking
- 2 Car Garage
Home Design
- New Construction
Interior Spaces
- 2-Story Property
Bedrooms and Bathrooms
- 4 Bedrooms
Community Details
Overview
- No Home Owners Association
- Views Throughout Community
- Pond in Community
Amenities
- Community Garden
- Picnic Area
Recreation
- Community Playground
- Park
- Dog Park
Matterport 3D Tour
Map
Other Move In Ready Homes in Hillcrest Village
About the Builder
- Hillcrest Village
- 2766 Pulaski Hwy
- 0 Mcintosh Dr
- 0 Horizon Way Unit RTC2769904
- 2013 S Main St
- 317 E 18th St
- 1202 Valarie Ln
- 0 Alpine Dr Unit RTC2619161
- 1210 Confederate Dr
- 0 Deer Ridge Rd Unit RTC2975965
- 117 Cemetery Ave
- 115 Cemetery Ave
- 600 E 11th St
- 1124 Woodland St
- 0 E End St
- 105 E 5th St
- 700 Halcyon Way
- 704 Halcyon Way
- 0 N Stone Dr
- 0 Jenland Dr
