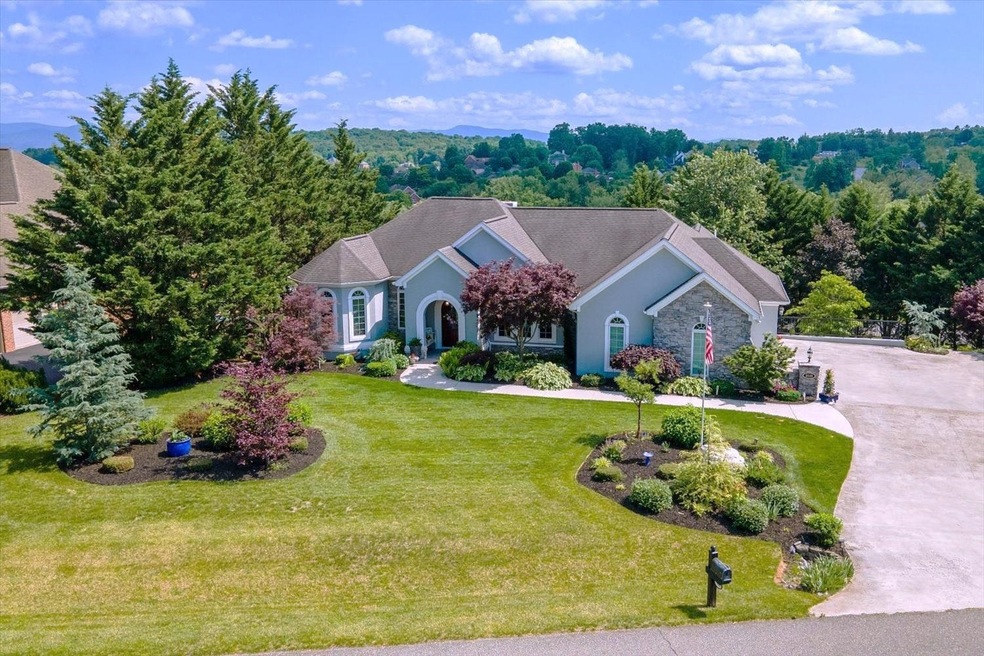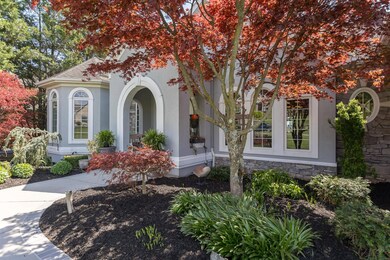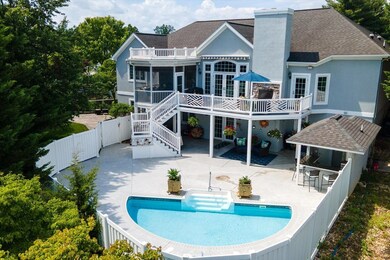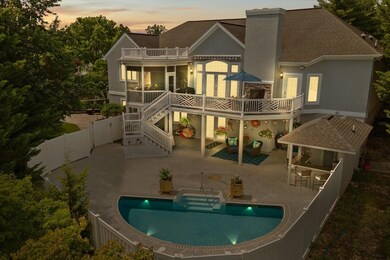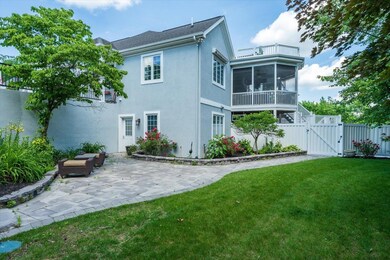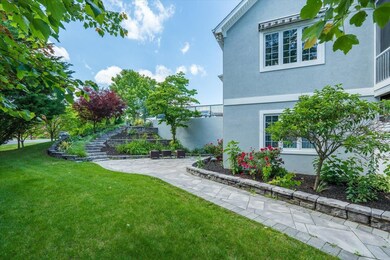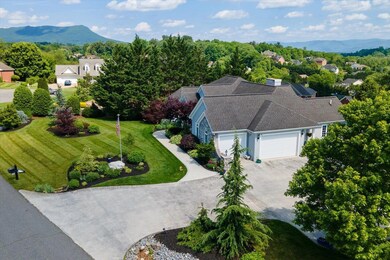
3155 Swiftwater Ct Harrisonburg, VA 22801
Lakewood NeighborhoodHighlights
- Outdoor Pool
- Panoramic View
- Wood Burning Stove
- Spotswood High School Rated A-
- Deck
- Family Room with Fireplace
About This Home
As of July 2024Panache, verve, style, flair are a few of the descriptive words for this stunning contemporary level-one home with great views and expansive lower level. What was exceptional, has been refurbished and restyled in grand form. Open concept beautiful foyer and great room flow to splendid gourmet kitchen and screened porch, Timber Tech observation deck overseeing the lower patio, tiki bar and fun-sized pool. This home was designed for family and friends. Main floor luxurious updated primary suite. Large family room with fireplace and wet bar feature Rainforest granite. 3.5 well-styled baths. The lower level walks out to fenced family-fun zone with expansive patio. Automatic awnings provide shade. Plentiful storage in unfinished area.
Last Agent to Sell the Property
Melinda Beam Shenandoah Valley Real Estate License #0225264889 Listed on: 04/18/2024
Home Details
Home Type
- Single Family
Est. Annual Taxes
- $4,773
Year Built
- Built in 2002
Lot Details
- 0.45 Acre Lot
- Cul-De-Sac
- Partially Fenced Property
- Privacy Fence
- Mature Landscaping
- Irrigation
- Property is zoned R-2 Residential
Property Views
- Panoramic
- Mountain
Home Design
- Concrete Block With Brick
- Composition Shingle Roof
- Stone Siding
- Stucco Exterior
Interior Spaces
- 1-Story Property
- Wet Bar
- Central Vacuum
- Tray Ceiling
- Vaulted Ceiling
- Recessed Lighting
- Multiple Fireplaces
- Wood Burning Stove
- Wood Burning Fireplace
- Low Emissivity Windows
- Insulated Windows
- Casement Windows
- Mud Room
- Entrance Foyer
- Family Room with Fireplace
- Great Room with Fireplace
- Dining Room
- Home Office
- Screened Porch
- Utility Room
- Home Security System
Kitchen
- Breakfast Room
- Breakfast Bar
- Double Oven
- Gas Cooktop
- Microwave
- Dishwasher
- Kitchen Island
- Granite Countertops
- Disposal
Flooring
- Wood
- Ceramic Tile
Bedrooms and Bathrooms
- 5 Bedrooms | 2 Main Level Bedrooms
- Walk-In Closet
- Bathroom on Main Level
- Primary bathroom on main floor
- Double Vanity
- Dual Sinks
Laundry
- Laundry Room
- Sink Near Laundry
- Washer and Dryer Hookup
Finished Basement
- Heated Basement
- Walk-Out Basement
- Basement Fills Entire Space Under The House
- Basement Windows
Parking
- 2 Car Attached Garage
- 2 Carport Spaces
- Side Facing Garage
- Automatic Garage Door Opener
Outdoor Features
- Outdoor Pool
- Deck
- Patio
- Outdoor Fireplace
Schools
- Peak View Elementary School
- Montevideo Middle School
- Spotswood High School
Utilities
- Heat Pump System
- Water Softener
Community Details
- Lakewood Subdivision
Listing and Financial Details
- Assessor Parcel Number 125F-(2)-300
Ownership History
Purchase Details
Home Financials for this Owner
Home Financials are based on the most recent Mortgage that was taken out on this home.Purchase Details
Home Financials for this Owner
Home Financials are based on the most recent Mortgage that was taken out on this home.Similar Homes in Harrisonburg, VA
Home Values in the Area
Average Home Value in this Area
Purchase History
| Date | Type | Sale Price | Title Company |
|---|---|---|---|
| Deed | -- | Vs Title | |
| Deed | -- | West View Title Agency Inc |
Mortgage History
| Date | Status | Loan Amount | Loan Type |
|---|---|---|---|
| Open | $471,000 | New Conventional | |
| Previous Owner | $150,000 | Credit Line Revolving | |
| Previous Owner | $521,600 | Assumption |
Property History
| Date | Event | Price | Change | Sq Ft Price |
|---|---|---|---|---|
| 07/31/2024 07/31/24 | Sold | $835,000 | -0.5% | $206 / Sq Ft |
| 06/11/2024 06/11/24 | Pending | -- | -- | -- |
| 04/18/2024 04/18/24 | For Sale | $839,000 | -- | $207 / Sq Ft |
Tax History Compared to Growth
Tax History
| Year | Tax Paid | Tax Assessment Tax Assessment Total Assessment is a certain percentage of the fair market value that is determined by local assessors to be the total taxable value of land and additions on the property. | Land | Improvement |
|---|---|---|---|---|
| 2024 | $4,902 | $702,000 | $65,000 | $637,000 |
| 2023 | $5,031 | $702,000 | $65,000 | $637,000 |
| 2022 | $5,031 | $702,000 | $65,000 | $637,000 |
| 2021 | $3,732 | $504,300 | $65,000 | $439,300 |
| 2020 | $3,732 | $504,300 | $65,000 | $439,300 |
| 2019 | $3,732 | $504,300 | $65,000 | $439,300 |
| 2018 | $3,732 | $504,300 | $65,000 | $439,300 |
| 2017 | $3,645 | $492,500 | $65,000 | $427,500 |
| 2016 | $3,448 | $492,500 | $65,000 | $427,500 |
| 2015 | $3,300 | $492,500 | $65,000 | $427,500 |
| 2014 | $3,152 | $492,500 | $65,000 | $427,500 |
Agents Affiliated with this Home
-
Melinda Beam

Seller's Agent in 2024
Melinda Beam
Melinda Beam Shenandoah Valley Real Estate
(540) 476-2100
3 in this area
124 Total Sales
-
Cat Goode

Buyer's Agent in 2024
Cat Goode
Goode Choice Realty LLC
(540) 333-0768
1 in this area
147 Total Sales
Map
Source: Harrisonburg-Rockingham Association of REALTORS®
MLS Number: 651844
APN: 125F2-2-L300
- 1750 Buckingham Dr
- 4220 Traveler Rd
- 3211 Danbury Ct
- 0 Shen Lake Rd Unit 662098
- 3035 Taylor Spring Ln
- 00 Massanetta Springs Rd
- 2875 Barrington Dr
- 3417 Taylor Spring Ln
- 2890 Crystal Spring Ln
- 2894 Cullison Ct
- 1593 Palomino Trail
- 1605 Palomino Trail
- 1446 Derby Dr
- 1438 Derby Dr
- 1450 Derby Dr
- 1442 Derby Dr
- 1429 Derby Dr
- 1433 Derby Dr
- 1445 Derby Dr
- 1412 Derby Dr
