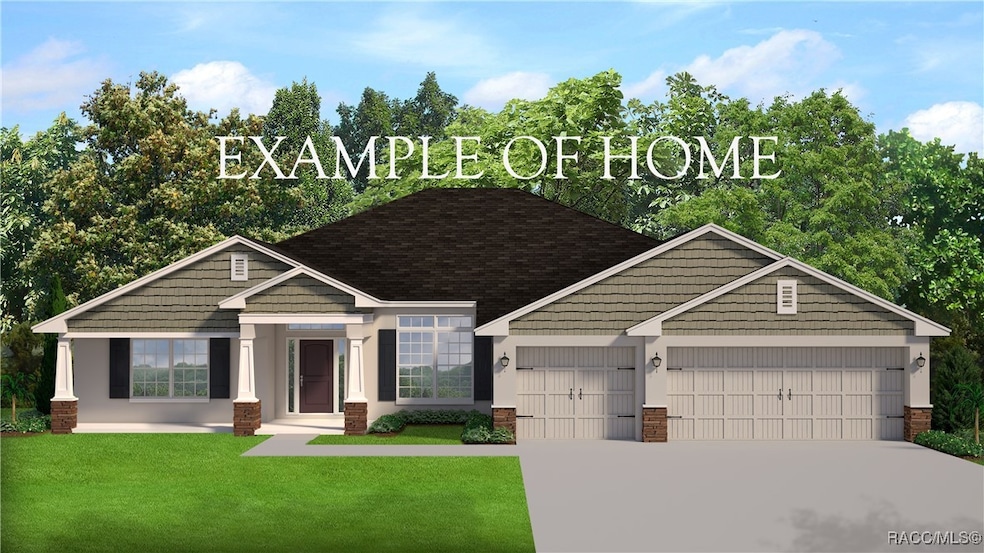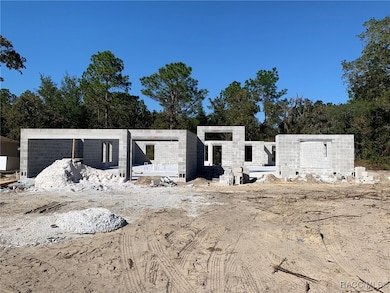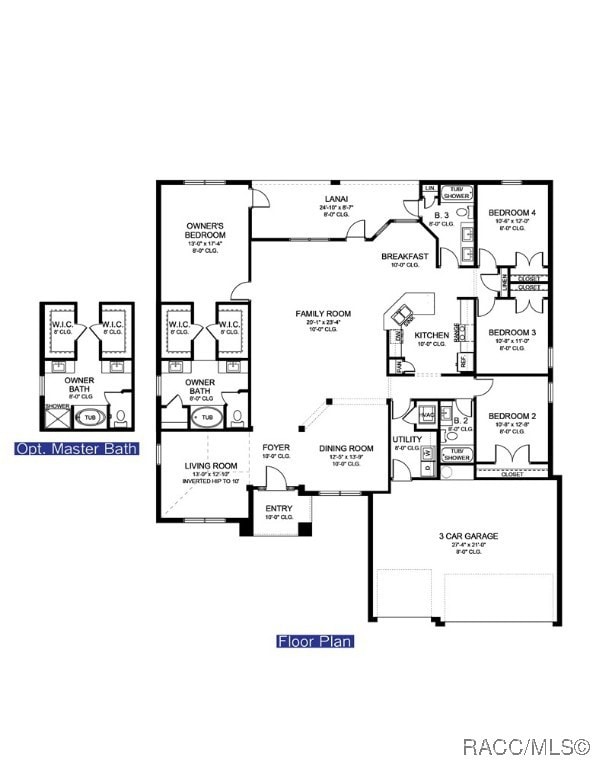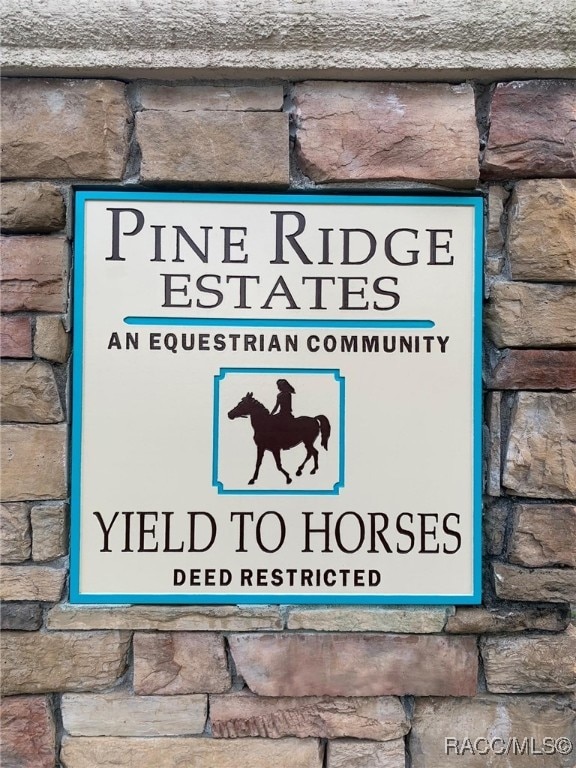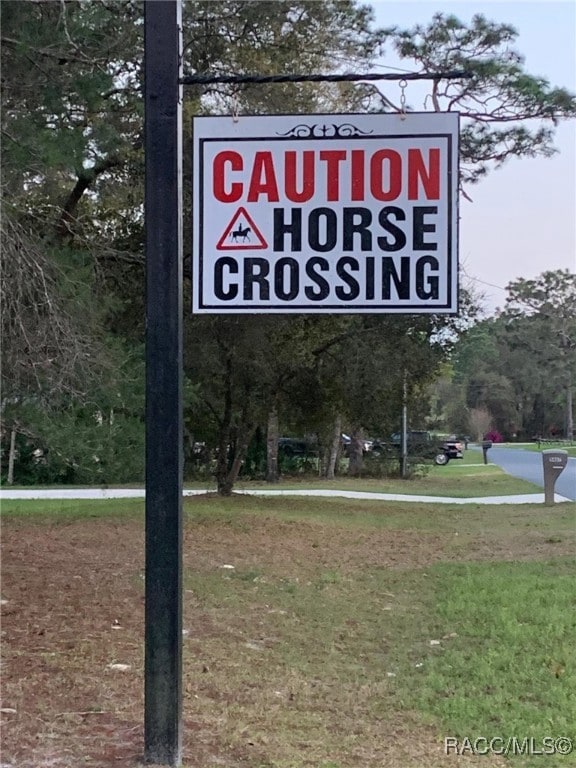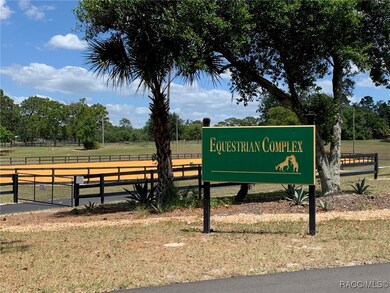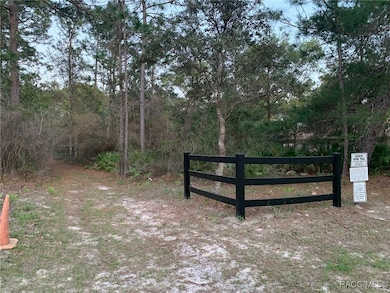3155 W Brazilnut Rd Beverly Hills, FL 34465
Estimated payment $2,515/month
Highlights
- Under Construction
- Clubhouse
- Attic
- Open Floorplan
- Vaulted Ceiling
- Stone Countertops
About This Home
Seller offering up to $20k flex on this home to help buy down mortgage interest rate, pre paid items and closing costs. Seller also pays closing costs with use of approved lenders! This home is at 20% completion.
Beautiful, quality built 4-bedroom, 3 bath craftsman style home with 3 car garage & split floor plan in Pine Ridge Estates, Beverly Hills, FL. This 2508 plan offers a fantastic owner's suite with a tray ceiling w/crown molding, exterior door to covered lanai, dual walk-in closets, dual vanities in the owner's bath, garden soaking tub w/separate tile shower and enclosed water closet. This plan also offers a HUGE family room with 10' ceilings and a formal living room w/interior double doors off the foyer and situated at the front of the home overlooking the covered front porch. The dining room also overlooks the front yard with tall windows for natural lighting, while the breakfast nook overlooks the covered lanai on the back of the home. The kitchen has 10' ceilings, pantry, great storage with wood cabinetry, slow close doors & pulls and GRANITE countertops also throughout the home. The utility room is efficiently located at entrance from garage and just off the kitchen. This home has Bedroom 2 and Bathroom 2 just off the kitchen and separate from bedrooms 3 & 4. Tucked into the corner of the home which makes it convenient for visiting guests requiring a little extra privacy. Bedrooms 2 & 3 are on the back corner and side of the home and have access to bathroom 3 which has an exterior door to the covered lanai on the back of the home. This sets it up for a perfect "pool bath" should you like to have a pool in your huge backyard!! This home will have TILE EVERYWHERE EXCEPT BEDROOMS. All in all, this is a fantastic home to reside in, raise kiddos in, retire in!! Lots of space and curb appeal!! Builder warranties are included.
Home Details
Home Type
- Single Family
Est. Annual Taxes
- $445
Year Built
- Built in 2025 | Under Construction
Lot Details
- 0.99 Acre Lot
- Property fronts a county road
- Level Lot
- Landscaped with Trees
- Property is zoned RUR
HOA Fees
- $8 Monthly HOA Fees
Parking
- 3 Car Attached Garage
- Driveway
Home Design
- Block Foundation
- Slab Foundation
- Shingle Roof
- Ridge Vents on the Roof
- Asphalt Roof
- Stucco
Interior Spaces
- 2,537 Sq Ft Home
- 1-Story Property
- Open Floorplan
- Crown Molding
- Vaulted Ceiling
- Thermal Windows
- Double Pane Windows
- Single Hung Windows
- Carpet
- Pull Down Stairs to Attic
- Fire and Smoke Detector
- Laundry in unit
Kitchen
- Breakfast Area or Nook
- Eat-In Kitchen
- Breakfast Bar
- Electric Oven
- Electric Range
- Built-In Microwave
- Dishwasher
- Stone Countertops
- Solid Wood Cabinet
- Disposal
Bedrooms and Bathrooms
- 4 Bedrooms
- Split Bedroom Floorplan
- Walk-In Closet
- 3 Full Bathrooms
- Dual Sinks
- Soaking Tub
- Bathtub with Shower
- Separate Shower
Schools
- Central Ridge Elementary School
- Citrus Springs Middle School
- Lecanto High School
Utilities
- Central Air
- Heat Pump System
- Programmable Thermostat
- Water Heater
- Septic Tank
Additional Features
- Energy-Efficient Windows
- Exterior Lighting
Listing and Financial Details
- Home warranty included in the sale of the property
Community Details
Overview
- Pine Ridge Property Owners Assoc Association
- Pine Ridge Subdivision
Amenities
- Shops
- Clubhouse
Recreation
- Tennis Courts
- Shuffleboard Court
- Community Playground
- Dog Park
Map
Home Values in the Area
Average Home Value in this Area
Tax History
| Year | Tax Paid | Tax Assessment Tax Assessment Total Assessment is a certain percentage of the fair market value that is determined by local assessors to be the total taxable value of land and additions on the property. | Land | Improvement |
|---|---|---|---|---|
| 2024 | $419 | $37,170 | $37,170 | -- |
| 2023 | $419 | $35,190 | $35,190 | $0 |
| 2022 | $377 | $32,710 | $32,710 | $0 |
| 2021 | $280 | $18,340 | $18,340 | $0 |
| 2020 | $256 | $15,860 | $15,860 | $0 |
| 2019 | $248 | $15,610 | $15,610 | $0 |
| 2018 | $205 | $13,380 | $13,380 | $0 |
| 2017 | $237 | $15,470 | $15,470 | $0 |
| 2016 | $221 | $13,630 | $13,630 | $0 |
| 2015 | $213 | $12,790 | $12,790 | $0 |
| 2014 | $247 | $14,365 | $14,365 | $0 |
Property History
| Date | Event | Price | List to Sale | Price per Sq Ft |
|---|---|---|---|---|
| 11/12/2025 11/12/25 | For Sale | $469,550 | -- | $185 / Sq Ft |
Purchase History
| Date | Type | Sale Price | Title Company |
|---|---|---|---|
| Warranty Deed | $87,000 | None Listed On Document | |
| Warranty Deed | $87,000 | None Listed On Document | |
| Warranty Deed | $55,000 | None Listed On Document | |
| Deed | $18,500 | -- | |
| Deed | $7,304,100 | -- |
Source: REALTORS® Association of Citrus County
MLS Number: 849891
APN: 18E-17S-32-0030-03010-0250
- 3196 W Mustang Blvd
- 4329 N Elkcam Blvd
- 3327 W Brazilnut Rd Unit 3
- 2897 W Mustang Blvd
- 4464 N Elkcam Blvd
- 2314 W Perchwood Dr
- 4488 N Capistrano Loop
- 2771 W Beamwood Dr
- 2751 W Mesa Verde Dr
- 3618 W Birds Nest Dr
- 4675 N Ficus Dr
- 2788 W Elm Blossom St
- 3759 N Boxelder Way
- 2555 W Mesa Verde Dr
- 2685 W Apricot Dr
- 4760 N Baywood Dr
- 2745 W Elm Blossom St
- 4645 N Pine Valley Loop
- 4805 N Capistrano Loop
- 3815 W Brazilnut Rd
- 3025 W Bermuda Dunes Dr
- 20 Truman Blvd
- 98 S Adams St
- 5 New North Ct
- 1 Melissa Dr
- 2920 W Lantana Dr
- 507 S Jackson St
- 218 S Tyler St
- 302 S Lincoln Ave
- 17 S Jefferson St
- 5 N Adams St
- 1874 W Angelica Loop
- 25 Beverly Hills Blvd
- 25 N Barbour St
- 2195 W Tall Oaks Dr
- 7 N Jackson St
- 2 Esskay St
- 2595 N Brentwood Cir
- 1597 W Caroline Path
- 9 S Lee St
