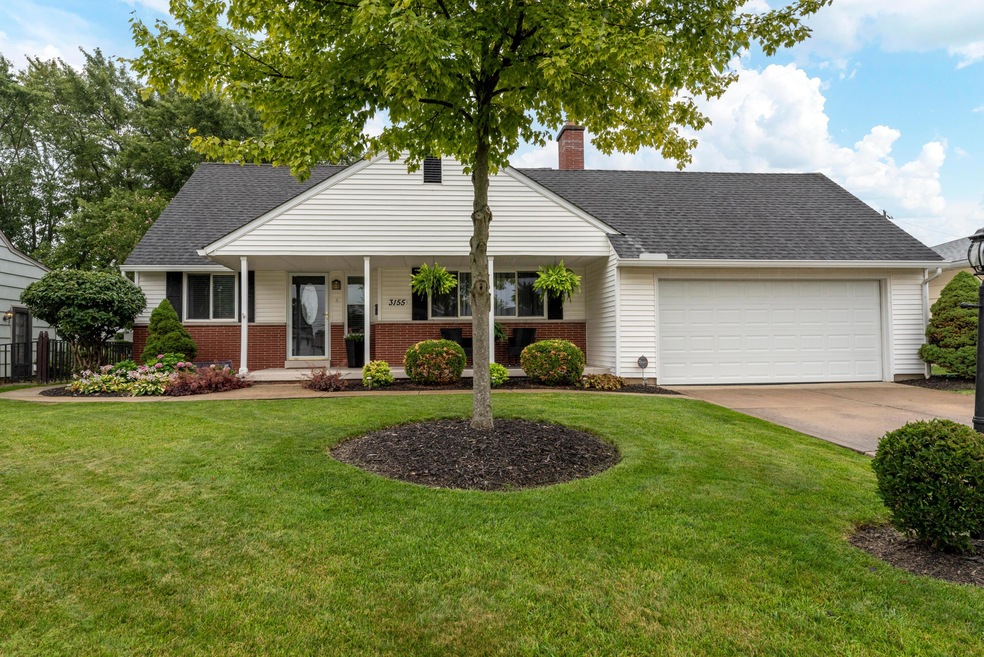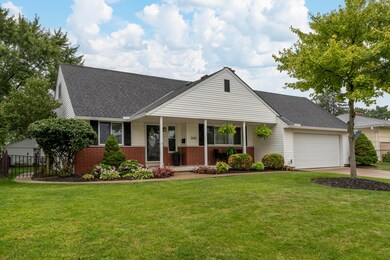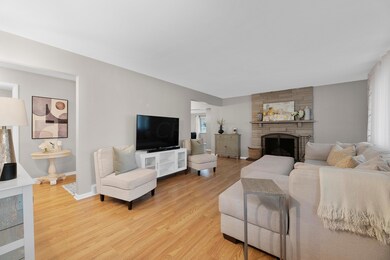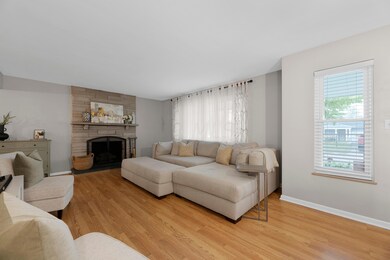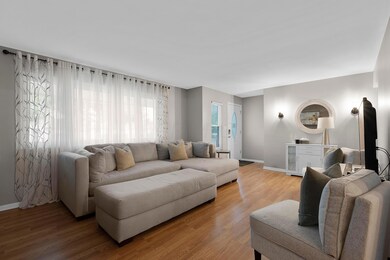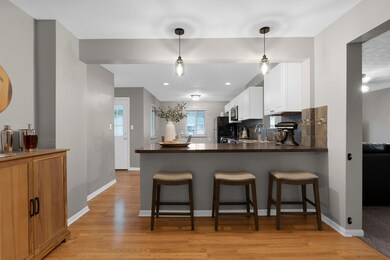
3155 Whitehead Rd Columbus, OH 43204
Southwest Hilltop NeighborhoodHighlights
- Cape Cod Architecture
- Fenced Yard
- Whole House Fan
- Deck
- 2 Car Attached Garage
- Patio
About This Home
As of September 2023DON'T MISS OUT ON THIS AMAZING CAPE COD WITH OVER 2300SQ FT, 2 car garage and lots of updates! One of the largest homes in the area. 2 bedrooms on the first floor with full bath and 2 bedrooms and a full bath on the 2nd floor. Spacious kitchen with plenty of room to add an island, ceramic backsplash, stainless steel appliances, white cabinets, lots of counter space with eat in bar, and pantry. Open floor plan features a large living room with gas fireplace, family room with lots of built ins and French doors leading to the large deck and patio areas. Large cedar closet, wood floors, and whole house fan on the 2nd floor. Full basement with lots of storage and one area framed and pre-wired perfect for home office or playroom. Don't forget to relax on the covered front porch. Fenced yard.
Last Agent to Sell the Property
David Zimmerman
Redfin Corporation License #2020005381 Listed on: 08/17/2023

Home Details
Home Type
- Single Family
Est. Annual Taxes
- $3,433
Year Built
- Built in 1960
Lot Details
- 8,276 Sq Ft Lot
- Fenced Yard
- Fenced
Parking
- 2 Car Attached Garage
Home Design
- Cape Cod Architecture
- Brick Exterior Construction
- Block Foundation
- Vinyl Siding
Interior Spaces
- 2,303 Sq Ft Home
- 1.5-Story Property
- Gas Log Fireplace
- Family Room
- Basement
Kitchen
- Electric Range
- Microwave
- Dishwasher
Flooring
- Carpet
- Laminate
- Ceramic Tile
Bedrooms and Bathrooms
Laundry
- Laundry on lower level
- Electric Dryer Hookup
Outdoor Features
- Deck
- Patio
- Shed
- Storage Shed
Utilities
- Whole House Fan
- Forced Air Heating and Cooling System
- Heating System Uses Gas
- Gas Water Heater
Listing and Financial Details
- Assessor Parcel Number 010-103815
Ownership History
Purchase Details
Home Financials for this Owner
Home Financials are based on the most recent Mortgage that was taken out on this home.Purchase Details
Home Financials for this Owner
Home Financials are based on the most recent Mortgage that was taken out on this home.Purchase Details
Home Financials for this Owner
Home Financials are based on the most recent Mortgage that was taken out on this home.Purchase Details
Home Financials for this Owner
Home Financials are based on the most recent Mortgage that was taken out on this home.Purchase Details
Purchase Details
Home Financials for this Owner
Home Financials are based on the most recent Mortgage that was taken out on this home.Purchase Details
Home Financials for this Owner
Home Financials are based on the most recent Mortgage that was taken out on this home.Purchase Details
Purchase Details
Similar Homes in Columbus, OH
Home Values in the Area
Average Home Value in this Area
Purchase History
| Date | Type | Sale Price | Title Company |
|---|---|---|---|
| Quit Claim Deed | $131,000 | Landsel Title Agency | |
| Warranty Deed | $299,900 | Superior Title & Escrow | |
| Warranty Deed | $139,000 | None Available | |
| Warranty Deed | $115,000 | Landsel Title | |
| Sheriffs Deed | $82,000 | None Available | |
| Limited Warranty Deed | $58,000 | None Available | |
| Fiduciary Deed | $129,000 | Stewart Tit | |
| Interfamily Deed Transfer | -- | -- | |
| Deed | -- | -- |
Mortgage History
| Date | Status | Loan Amount | Loan Type |
|---|---|---|---|
| Open | $314,401 | FHA | |
| Previous Owner | $10,496 | New Conventional | |
| Previous Owner | $294,467 | FHA | |
| Previous Owner | $132,000 | New Conventional | |
| Previous Owner | $134,830 | Adjustable Rate Mortgage/ARM | |
| Previous Owner | $97,750 | Adjustable Rate Mortgage/ARM | |
| Previous Owner | $85,000 | Balloon | |
| Previous Owner | $50,000 | Credit Line Revolving | |
| Previous Owner | $80,000 | Purchase Money Mortgage | |
| Previous Owner | $16,300 | Stand Alone Second |
Property History
| Date | Event | Price | Change | Sq Ft Price |
|---|---|---|---|---|
| 03/27/2025 03/27/25 | Off Market | $58,000 | -- | -- |
| 09/14/2023 09/14/23 | Sold | $299,900 | 0.0% | $130 / Sq Ft |
| 08/17/2023 08/17/23 | For Sale | $299,900 | +115.8% | $130 / Sq Ft |
| 01/25/2019 01/25/19 | Sold | $139,000 | -22.7% | $60 / Sq Ft |
| 12/26/2018 12/26/18 | Pending | -- | -- | -- |
| 10/20/2018 10/20/18 | For Sale | $179,900 | +56.4% | $78 / Sq Ft |
| 01/28/2014 01/28/14 | Sold | $115,000 | -7.9% | $50 / Sq Ft |
| 12/29/2013 12/29/13 | Pending | -- | -- | -- |
| 09/12/2013 09/12/13 | For Sale | $124,900 | +115.3% | $54 / Sq Ft |
| 06/24/2013 06/24/13 | Sold | $58,000 | -15.8% | $25 / Sq Ft |
| 05/25/2013 05/25/13 | Pending | -- | -- | -- |
| 03/04/2013 03/04/13 | For Sale | $68,900 | -- | $30 / Sq Ft |
Tax History Compared to Growth
Tax History
| Year | Tax Paid | Tax Assessment Tax Assessment Total Assessment is a certain percentage of the fair market value that is determined by local assessors to be the total taxable value of land and additions on the property. | Land | Improvement |
|---|---|---|---|---|
| 2024 | $4,379 | $97,580 | $14,560 | $83,020 |
| 2023 | $4,057 | $91,560 | $14,560 | $77,000 |
| 2022 | $3,433 | $66,190 | $7,950 | $58,240 |
| 2021 | $3,439 | $66,190 | $7,950 | $58,240 |
| 2020 | $3,443 | $66,190 | $7,950 | $58,240 |
| 2019 | $3,347 | $55,170 | $6,620 | $48,550 |
| 2018 | $2,868 | $55,170 | $6,620 | $48,550 |
| 2017 | $2,992 | $55,170 | $6,620 | $48,550 |
| 2016 | $2,639 | $39,840 | $5,360 | $34,480 |
| 2015 | $2,396 | $39,840 | $5,360 | $34,480 |
| 2014 | $2,470 | $39,840 | $5,360 | $34,480 |
| 2013 | $1,433 | $46,865 | $6,300 | $40,565 |
Agents Affiliated with this Home
-
D
Seller's Agent in 2023
David Zimmerman
Redfin Corporation
-
Chasity Hollingshed

Buyer's Agent in 2023
Chasity Hollingshed
LRG Realty
(404) 353-0503
1 in this area
59 Total Sales
-
Tina Powell

Seller's Agent in 2019
Tina Powell
Coldwell Banker Realty
(614) 915-4588
389 Total Sales
-
D
Buyer's Agent in 2019
Dominic Chucales
Coldwell Banker Realty
-
Greg Watson
G
Seller's Agent in 2014
Greg Watson
Red 1 Realty
(614) 309-2083
62 Total Sales
-
Trevor Andrews

Buyer's Agent in 2014
Trevor Andrews
RE/MAX
(614) 329-7610
256 Total Sales
Map
Source: Columbus and Central Ohio Regional MLS
MLS Number: 223026614
APN: 010-103815
- 599 S Brinker Ave
- 581 Crescent Rd
- 613 Salisbury Rd
- 3276-3278 Sullivant Ave
- 591 Binns Blvd
- 609 Binns Blvd
- 3000 Sullivant Ave
- 617 Athens St
- 651 Athens St
- 638 Binns Blvd
- 3033 Wicklow Rd
- 753 Binns Blvd
- 3318 Eakin Rd
- 3017 Wicklow Rd
- 653 Dexter Ave
- 331-333 S Westgate Ave
- 3181 Vanderberg Ave
- 114 Derrer Rd
- 108 Derrer Rd
- 102 Derrer Rd
