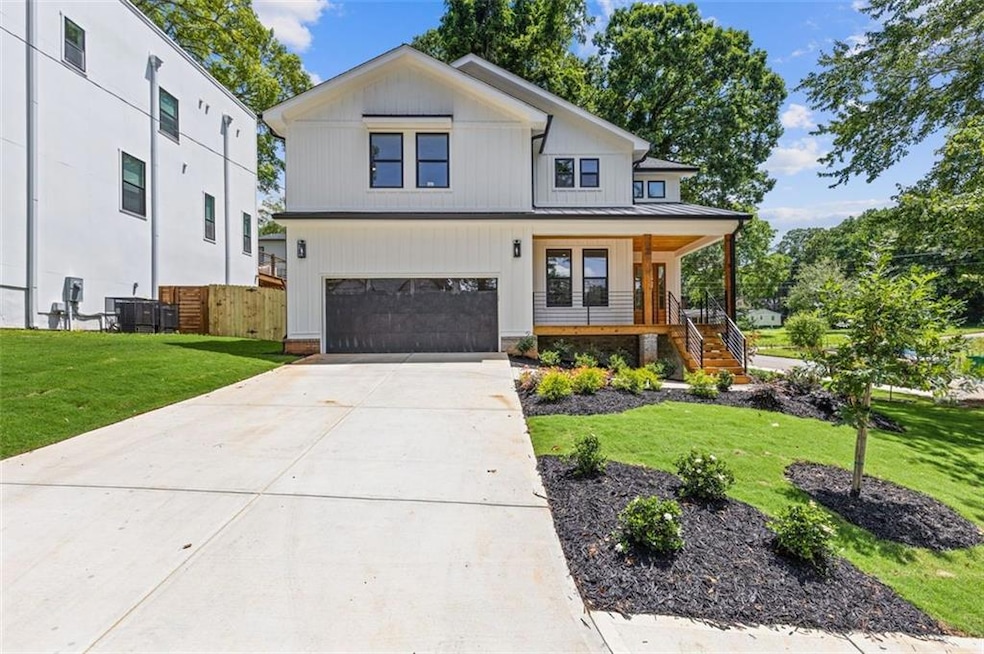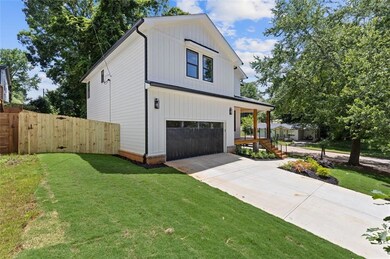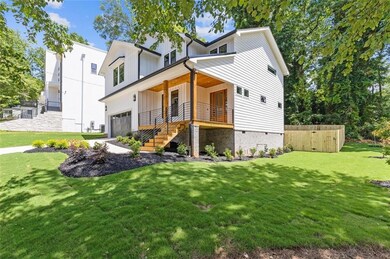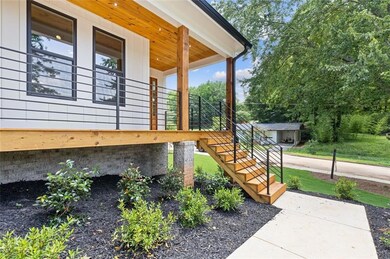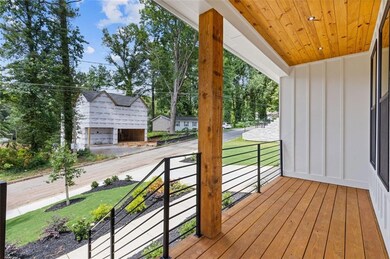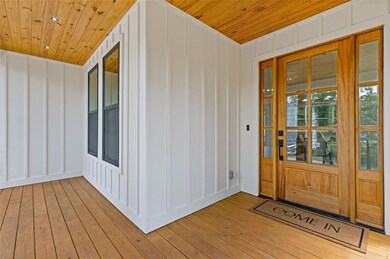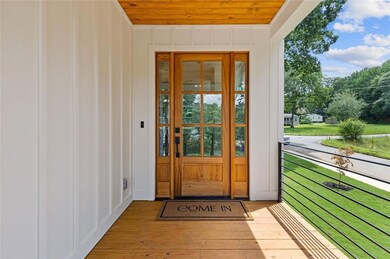Welcome to 3155 Zion Street, a beautifully crafted new construction modern farmhouse in the heart of Scottdale, GA, offering 4 bedrooms, 3.5 bathrooms, and a versatile office or bonus room. Designed with open-concept living in mind, this home features hardwood floors, quartz countertops throughout, a large kitchen island ideal for entertaining, and a sleek linear gas fireplace as the living room centerpiece. The spacious primary suite includes a walk-in closet and spa-inspired en suite bath, while a two-car garage, laundry area, rear deck, and a rare oversized backyard add comfort and convenience. Located near the Stone Mountain PATH Trail with connections to the Decatur PATH and Atlanta BeltLine, you're also a short walk from the shops, restaurants, breweries, and Town Green Park in Avondale Estates. A major renovation of nearby Cedar Park in Scottdale is underway, making this location even more desirable. Easy access to Decatur, Emory, Midtown, and Buckhead completes the package for elevated intown living.

