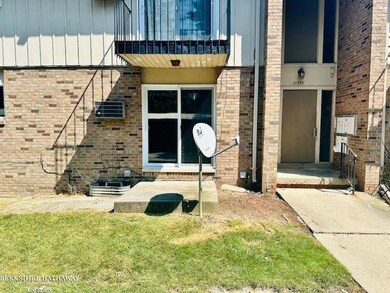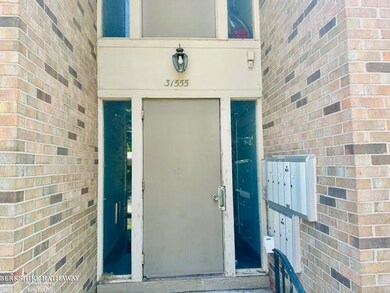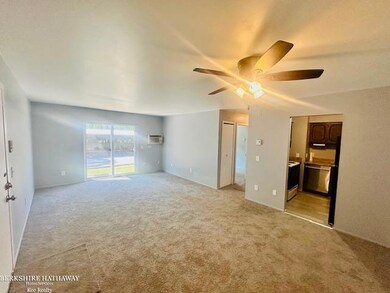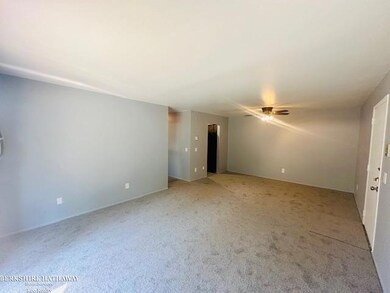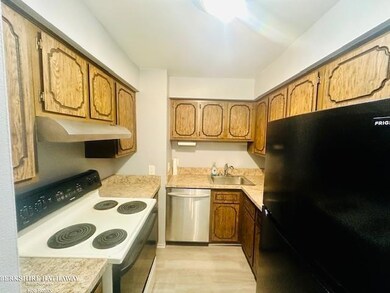31555 Fraser Dr Unit 19 Fraser, MI 48026
Estimated payment $861/month
Highlights
- Ranch Style House
- Community Wi-Fi
- Carpet
- Fraser High School Rated 9+
- Patio
- Maintained Community
About This Home
Welcome home to this comfortable 2-bedroom, 1-bath apartment-style condo conveniently located on the first floor in desirable Fraser, Michigan. The spacious living area offers an open and inviting layout perfect for everyday living. The primary bedroom features a generous walk-in closet, providing plenty of storage space. All appliances included. Enjoy the convenience of a private 19’ x 9’ storage and laundry room in the basement, ideal for additional storage or hobbies. The association covers building and grounds maintenance, heating, and water, making this a truly maintenance-free lifestyle. Close to shopping, dining, and expressways—this home offers comfort, convenience, and great value. Schedule your showing today!
Listing Agent
Berkshire Hathaway HomeServices Kee Realty SCS License #MISPE-6506048890 Listed on: 11/10/2025

Property Details
Home Type
- Condominium
Est. Annual Taxes
Year Built
- Built in 1972
HOA Fees
- $300 Monthly HOA Fees
Parking
- Carport
Home Design
- 934 Sq Ft Home
- Ranch Style House
- Brick Exterior Construction
- Poured Concrete
Kitchen
- Oven or Range
- Dishwasher
Flooring
- Carpet
- Vinyl
Bedrooms and Bathrooms
- 2 Bedrooms
- 1 Full Bathroom
Outdoor Features
- Patio
Utilities
- Cooling System Mounted To A Wall/Window
- Boiler Heating System
- Heating System Uses Natural Gas
- Gas Water Heater
Additional Features
- Basement
Listing and Financial Details
- Assessor Parcel Number 03-14-06-476-058
Community Details
Overview
- Association fees include ground maintenance, snow removal, trash removal, water, maintenance structure, heating included, sewer
- Will Update HOA
- Kendall Place Subdivision
- Maintained Community
Amenities
- Community Wi-Fi
Pet Policy
- Call for details about the types of pets allowed
Map
Home Values in the Area
Average Home Value in this Area
Tax History
| Year | Tax Paid | Tax Assessment Tax Assessment Total Assessment is a certain percentage of the fair market value that is determined by local assessors to be the total taxable value of land and additions on the property. | Land | Improvement |
|---|---|---|---|---|
| 2025 | $1,327 | $37,900 | $0 | $0 |
| 2024 | $1,282 | $35,100 | $0 | $0 |
| 2023 | $1,228 | $31,400 | $0 | $0 |
| 2022 | $1,197 | $27,300 | $0 | $0 |
| 2021 | $1,174 | $24,300 | $0 | $0 |
| 2020 | $1,134 | $23,300 | $0 | $0 |
| 2019 | $1,254 | $22,200 | $0 | $0 |
| 2018 | $1,255 | $19,400 | $0 | $0 |
| 2017 | $1,114 | $15,985 | $2,500 | $13,485 |
| 2016 | $1,075 | $15,983 | $0 | $0 |
| 2015 | -- | $19,374 | $0 | $0 |
| 2013 | $1,155 | $18,788 | $0 | $0 |
| 2011 | -- | $20,623 | $0 | $20,623 |
Property History
| Date | Event | Price | List to Sale | Price per Sq Ft |
|---|---|---|---|---|
| 11/10/2025 11/10/25 | For Sale | $84,900 | 0.0% | $91 / Sq Ft |
| 11/13/2024 11/13/24 | Rented | $1,500 | +30.4% | -- |
| 10/03/2024 10/03/24 | For Rent | $1,150 | -- | -- |
Purchase History
| Date | Type | Sale Price | Title Company |
|---|---|---|---|
| Quit Claim Deed | -- | None Available | |
| Deed | $55,000 | -- |
Source: Michigan Multiple Listing Service
MLS Number: 50193873
APN: 03-14-06-476-058
- 31611 Fraser Dr Unit 6
- 31745 Schoolcraft
- 16320 Masonic Blvd
- 17325 Doris
- 0 Utica Rd Unit 20251047830
- 30801 Utica Rd
- 30673 Hidden Pines Ln
- 16405 Erin
- 30757 Hidden Pines Ln Unit 27
- 30540 Garfield St
- 15668 Masonic
- 17689 Masonic
- 30566 Oakridge Manor Dr Unit 24
- 17743 Summer Ln S
- 30442 Utica Rd
- 30488 Utica Rd
- 31680 Mc Namee
- 30237 Utica Rd Unit 238E
- 30241 Utica Rd Unit 107A
- 17970 S Wind Dr
- 31740 Fraser Dr
- 30663 Hidden Pines Ln
- 17195 E 13 Mile Rd
- 30653 Hidden Pines Ln Unit 108
- 17134 E Thirteen Mile Rd
- 30537 Hidden Pines Ln
- 30582 Sandhurst Dr
- 17928 Winsome
- 30314 Wedgewood Cir
- 17431 E 14 Mile Rd Unit M
- 30711 Quinkert St
- 29936 Utica Rd Unit 37
- 29936 Utica Rd
- 15249 Roycroft St
- 16682 Eastland St
- 33630 Utica Rd
- 31844 Kelly Rd Unit 4
- 18530 E 14 Mile - B8 Upper Rd Unit Upper - B8
- 18530 E 14 Mile Rd Unit ID1032330P
- 18530 E 14 Mile - B5 Lower Rd

