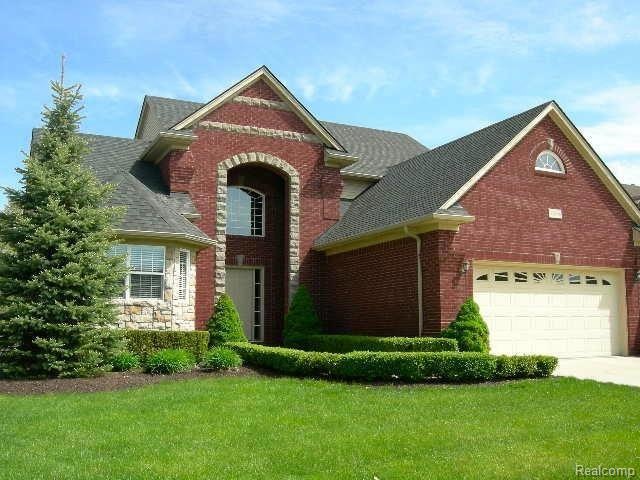
$335,000
- 5 Beds
- 2 Baths
- 1,608 Sq Ft
- 15040 Berwick St
- Livonia, MI
Welcome to this charming colonial home in the heart of Livonia, located directly across from the Jack E. Kirksey Community Center. With five spacious bedrooms and two full bathrooms, this newly renovated home offers a perfect blend of classic appeal and modern convenience. The home boasts a large, fenced-in backyard, ideal for outdoor activities, gardening, or simply relaxing in privacy. The
Jonathan Pan Crown Properties International
