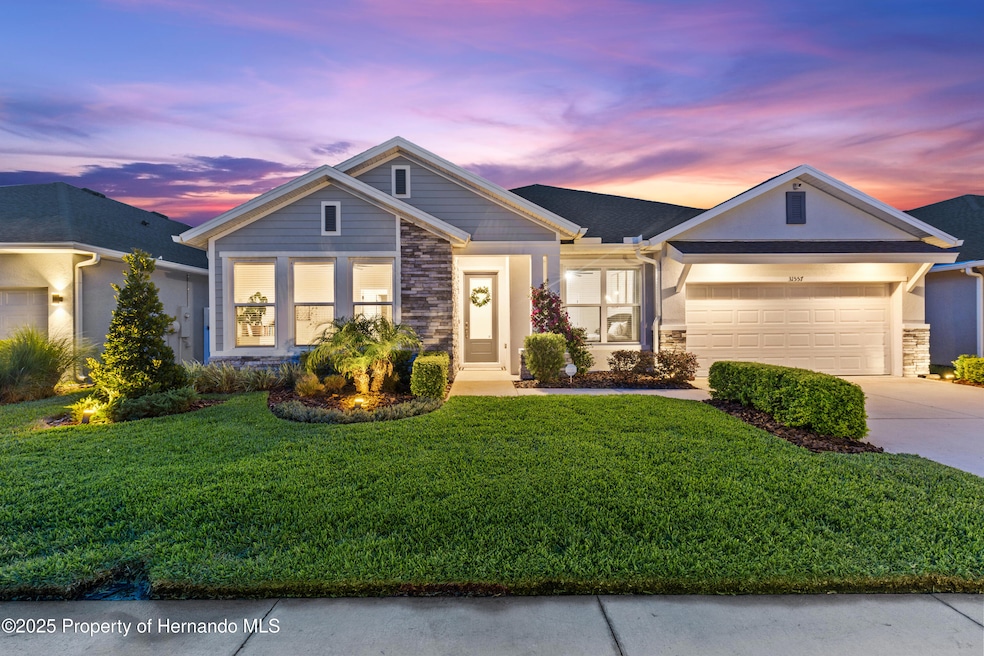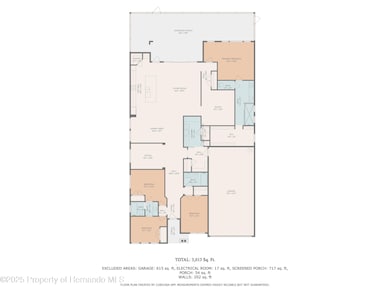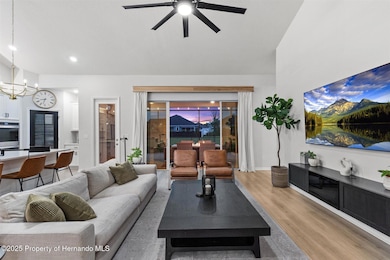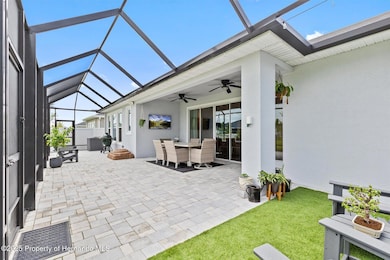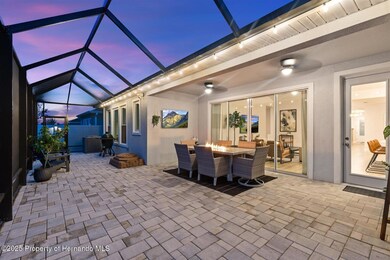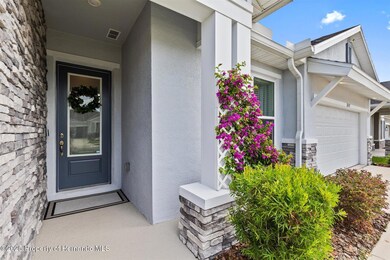31557 Westbury Wesley Chapel, FL 33545
Epperson NeighborhoodEstimated payment $4,711/month
Highlights
- Fitness Center
- Clubhouse
- Vaulted Ceiling
- Open Floorplan
- Contemporary Architecture
- Screened Porch
About This Home
Welcome to this extensively upgraded Palmer model by David Weekley Homes offering over 3,000 square feet of thoughtfully designed living space, featuring 4 bedrooms, 3 full bathrooms, RARE 4 CAR GARAGE, a dedicated study/office, & TV room all set on a premium lot with upgraded elevation and stacked stone front. Reimagined and enhanced this home now showcases more than 100,000 in upgrades, making it a standout in the community. Step inside and you're immediately greeted by soaring ceilings, elegant sight lines, and a 12-foot multi-panel sliding glass door that draws your eyes out to the expansive screened lanai and paver patio. The heart of the home features a gourmet kitchen with quartz countertops, a designer vent hood, upgraded cabinetry, a cooktop layout, full-height backsplash, and a premium double oven. The oversized island flows into an open dining and living area that is perfect for both entertaining and everyday living. The Owner's Suite offers a spa-like retreat with a super shower, upgraded custom closet system, and premium flooring. Secondary bedrooms have also been enhanced with custom closet upgrades, and two beautifully improved guest baths add even more function and style. Additional upgrades include eight premium ceiling fans, upgraded chandeliers and lighting fixtures, window blinds and custom drapery, upper cabinetry in the laundry room, and board and batten accent walls in the foyer and children's room. A premium Titan water softener system and EV charging station offer convenience and efficiency, while the fully fenced backyard, enclosed with aluminum and PVC fencing is ideal for privacy and pets. The backyard also features a garbage can enclosure, extended pavers along the side yard, and a Brand new 40,000 dollar full screen enclosure covering the entire extended back patio, all completed in 2025. This home is truly move-in ready, with every major upgrade already completed, included on a premium lot with upgraded elevation, quartz throughout, and high-end appliance package. Located in a vibrant resort-style community featuring a lazy river, dog parks, playgrounds, clubhouse, fitness center, and walking trails, and just minutes from top-rated schools, Wiregrass shopping, Tampa Premium Outlets, and famous man-made lagoons at Mirada and Epperson. This is more than a home, it's a fully upgraded lifestyle property, meticulously maintained and elevated to a level rarely seen in today's market.
Home Details
Home Type
- Single Family
Est. Annual Taxes
- $12,117
Year Built
- Built in 2023 | Remodeled
Lot Details
- 7,476 Sq Ft Lot
- Wrought Iron Fence
- Vinyl Fence
HOA Fees
- $7 Monthly HOA Fees
Parking
- 4 Car Garage
- Garage Door Opener
Home Design
- Contemporary Architecture
- Shingle Roof
- Block Exterior
Interior Spaces
- 3,019 Sq Ft Home
- 1-Story Property
- Open Floorplan
- Built-In Features
- Vaulted Ceiling
- Ceiling Fan
- Screened Porch
- Vinyl Flooring
Kitchen
- Double Oven
- Electric Oven
- Electric Cooktop
- Microwave
- Dishwasher
- Kitchen Island
Bedrooms and Bathrooms
- 4 Bedrooms
- Walk-In Closet
- 3 Full Bathrooms
Laundry
- Laundry Room
- Washer
Accessible Home Design
- Accessible Bedroom
Utilities
- Cooling Available
- Central Heating
- Cable TV Available
Listing and Financial Details
- Legal Lot and Block LOT 2 / BLOCK 4
Community Details
Overview
- Association fees include ground maintenance
- Chapel Crossings Subdivision
- The community has rules related to deed restrictions
- Electric Vehicle Charging Station
Amenities
- Clubhouse
Recreation
- Community Playground
- Fitness Center
- Community Pool
- Park
- Dog Park
Map
Home Values in the Area
Average Home Value in this Area
Property History
| Date | Event | Price | List to Sale | Price per Sq Ft |
|---|---|---|---|---|
| 11/21/2025 11/21/25 | Price Changed | $699,490 | +0.2% | $232 / Sq Ft |
| 11/13/2025 11/13/25 | Price Changed | $697,990 | -0.3% | $231 / Sq Ft |
| 11/05/2025 11/05/25 | For Sale | $699,990 | 0.0% | $232 / Sq Ft |
| 11/01/2025 11/01/25 | Off Market | $699,990 | -- | -- |
| 10/08/2025 10/08/25 | Price Changed | $699,990 | -2.1% | $232 / Sq Ft |
| 09/29/2025 09/29/25 | Price Changed | $714,990 | -0.7% | $237 / Sq Ft |
| 09/22/2025 09/22/25 | For Sale | $719,900 | -- | $238 / Sq Ft |
Source: Hernando County Association of REALTORS®
MLS Number: 2255756
- 8415 Olive Brook Dr
- 7893 Pelican Reed Cir
- 30989 Summer Sun Loop
- 8089 Pelican Reed Cir
- 8151 Olive Brook Dr
- 8044 Lago Mist Way
- 7667 Sweeter Tide Trail
- 8124 Olive Brook Dr
- 31046 Parrot Reef Ct
- 31130 Penny Surf Loop
- 7628 Surf Reed Way
- 31276 Penny Surf Loop
- 30943 Parrot Reef Ct
- 31386 Penny Surf Loop
- 30753 Penny Surf Loop
- 30732 Summer Sun Loop
- 30770 Penny Surf Loop
- 7811 Roma Dune Dr
- 30862 Parrot Reef Ct
- 9319 Forge Breeze Loop
- 31013 Summer Sun Lp
- 8174 Pelican Reed Cir
- 7641 Tuscan Bay Cir
- 7690 Tuscan Bay Cir
- 31591 Tansy Bend
- 31202 Penny Surf Loop
- 30943 Parrot Reef Ct
- 31335 Glendalough Way
- 31127 Penny Surf Loop
- 8237 Juning Cove
- 30985 Penny Surf Loop
- 30910 Penny Surf Loop
- 9036 Forge Breeze Loop
- 7628 Yale Harbor Dr
- 8434 Hardy Bay Loop
- 7550 Bulls Head Dr
- 7515 Atwood Dr
- 7627 Atwood Dr
- 31763 Blue Passing Loop
- 8498 Lofty Timber Way
