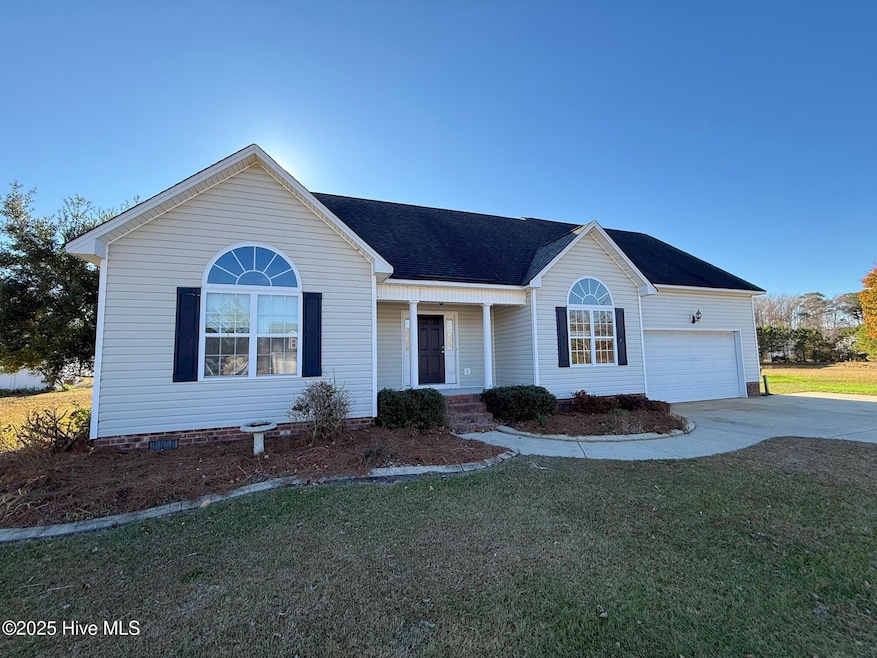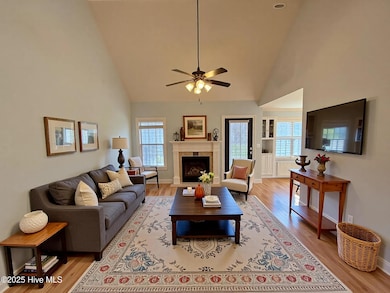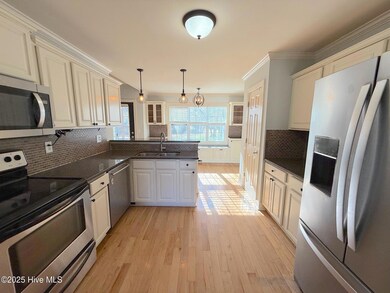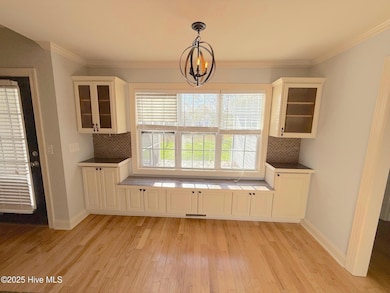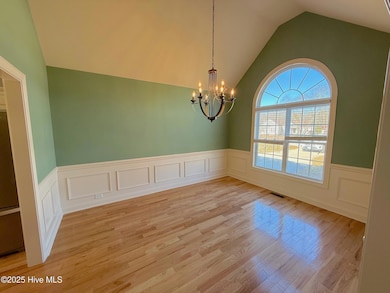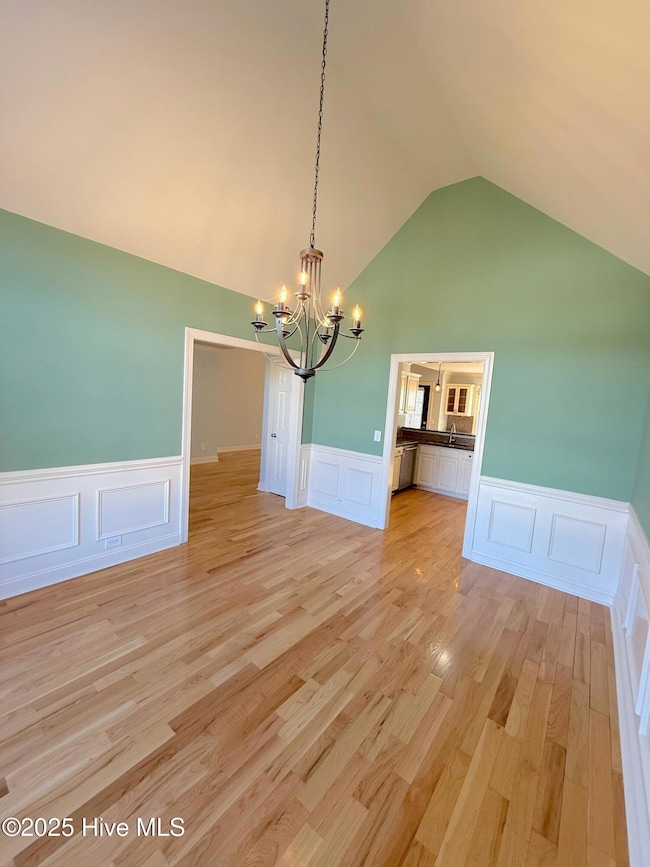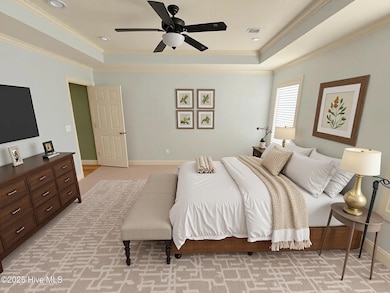3156 Juniper Branch Dr Grimesland, NC 27837
Estimated payment $2,190/month
Highlights
- Water Views
- Home fronts a pond
- Wood Flooring
- Chicod Rated A-
- 1.62 Acre Lot
- Main Floor Primary Bedroom
About This Home
Tucked within the sought-after Chicod school district, this charming 3-bedroom, 2-bath home sits quietly on 1.62 acres--two parcels of land that open up into a world of space, comfort, and a little adventure. As you step through the foyer, warm hardwood floors guide you into a bright living area and onward into the heart of the home. The kitchen, dressed with granite countertops and a crisp subway-tile backsplash, offers both a spacious pantry and a cozy breakfast nook complete with built-ins--perfect for morning coffee or catching up after school. Just beyond, a formal dining room waits to host dinners and celebrations.The split-bedroom layout leads you to a peaceful master suite, where a king-size bed fits with ease. The master bath invites you to unwind with its double vanity, jetted tub, and convenient linen closet, while the walk-in closet feels almost endless.On the opposite side of the home, two cheerful bedrooms--each 10x12 with ceiling fans--offer comfort and privacy. Nearby, the oversized laundry room provides space not only for built-in cabinets above the washer and dryer but also for a freezer or extra storage. Upstairs, an XL bonus room and two walk-in attics deliver flexibility for hobbies, guests, or simply keeping life organized.Step outside to enjoy evenings on the screened porch or gather on the patio for weekend grilling. A two-car garage and storage building add practical convenience, but the true hidden treasure lies at the edge of the property--a large, stocked pond shimmering beneath the trees. Whether you're casting a line at sunset, gliding out in a canoe, or simply taking in the quiet, it's a haven for the sportsman and a sanctuary for anyone who loves the outdoors.
Listing Agent
Lee and Harrell Real Estate Professionals License #186173 Listed on: 11/26/2025

Home Details
Home Type
- Single Family
Est. Annual Taxes
- $2,516
Year Built
- Built in 2007
Lot Details
- 1.62 Acre Lot
- Home fronts a pond
- Fenced Yard
- Chain Link Fence
Home Design
- Wood Frame Construction
- Architectural Shingle Roof
- Composition Roof
- Vinyl Siding
- Stick Built Home
Interior Spaces
- 2,215 Sq Ft Home
- 2-Story Property
- Ceiling Fan
- Blinds
- Living Room
- Formal Dining Room
- Bonus Room
- Water Views
Kitchen
- Breakfast Area or Nook
- Dishwasher
- Solid Surface Countertops
- Disposal
Flooring
- Wood
- Carpet
- Tile
Bedrooms and Bathrooms
- 3 Bedrooms
- Primary Bedroom on Main
- 2 Full Bathrooms
- Whirlpool Bathtub
- Walk-in Shower
Laundry
- Laundry Room
- Dryer
- Washer
Attic
- Permanent Attic Stairs
- Partially Finished Attic
Basement
- Partial Basement
- Crawl Space
Parking
- 2 Car Attached Garage
- Driveway
- Off-Street Parking
Schools
- Chicod Elementary School
- Chicod Middle School
- D.H. Conley High School
Utilities
- Heat Pump System
- Electric Water Heater
Additional Features
- Energy-Efficient Doors
- Covered Patio or Porch
Community Details
- No Home Owners Association
- Galloways Subdivision
Listing and Financial Details
- Tax Lot 16
- Assessor Parcel Number 068850
Map
Home Values in the Area
Average Home Value in this Area
Tax History
| Year | Tax Paid | Tax Assessment Tax Assessment Total Assessment is a certain percentage of the fair market value that is determined by local assessors to be the total taxable value of land and additions on the property. | Land | Improvement |
|---|---|---|---|---|
| 2025 | $2,546 | $337,470 | $40,000 | $297,470 |
| 2024 | $2,534 | $337,470 | $40,000 | $297,470 |
| 2023 | $1,997 | $229,182 | $25,000 | $204,182 |
| 2022 | $2,007 | $229,182 | $25,000 | $204,182 |
| 2021 | $1,997 | $229,182 | $25,000 | $204,182 |
| 2020 | $1,990 | $229,182 | $25,000 | $204,182 |
| 2019 | $1,912 | $216,994 | $25,000 | $191,994 |
| 2018 | $1,832 | $216,994 | $25,000 | $191,994 |
| 2017 | $1,808 | $216,994 | $25,000 | $191,994 |
| 2016 | $1,758 | $214,057 | $25,000 | $189,057 |
| 2015 | $1,758 | $212,599 | $30,000 | $182,599 |
| 2014 | $1,758 | $212,599 | $30,000 | $182,599 |
Property History
| Date | Event | Price | List to Sale | Price per Sq Ft | Prior Sale |
|---|---|---|---|---|---|
| 11/26/2025 11/26/25 | For Sale | $375,000 | +67.0% | $169 / Sq Ft | |
| 08/03/2017 08/03/17 | Sold | $224,500 | -4.4% | $101 / Sq Ft | View Prior Sale |
| 05/26/2017 05/26/17 | Pending | -- | -- | -- | |
| 02/02/2017 02/02/17 | For Sale | $234,900 | -- | $106 / Sq Ft |
Purchase History
| Date | Type | Sale Price | Title Company |
|---|---|---|---|
| Warranty Deed | $224,500 | None Available | |
| Deed | $201,000 | None Available | |
| Deed | $22,000 | None Available |
Mortgage History
| Date | Status | Loan Amount | Loan Type |
|---|---|---|---|
| Open | $220,433 | FHA | |
| Previous Owner | $175,000 | New Conventional | |
| Previous Owner | $152,000 | Construction |
Source: Hive MLS
MLS Number: 100543188
APN: 068850
- 3176 Mobleys Bridge Rd
- 1851 Blackjack-Simpson Rd
- 3274 Quail Pointe Dr
- 1357 Autumn Lakes Dr
- 3339 Fox Pen
- 2889 Beddard Rd
- Murdock Plan at Laurel Oaks
- Hardy Plan at Laurel Oaks
- Bryson Plan at Laurel Oaks
- Anna Plan at Laurel Oaks
- Carson Plan at Laurel Oaks
- Weaver Plan at Laurel Oaks
- Greystone Plan at Laurel Oaks
- Albemarle Plan at Laurel Oaks
- Walden Plan at Laurel Oaks
- Halston Plan at Laurel Oaks
- Turner Plan at Laurel Oaks
- Creekside Plan at Laurel Oaks
- Hillcrest Plan at Laurel Oaks
- Haddock Plan at Laurel Oaks
- 509 Mill St
- 3194 Mills Rd
- 4358 Eastern Pines Rd Unit 25
- 103 Arbor Dr
- 3900 Elkin Ridge Dr Unit G
- 3601 Rose Rd Unit B
- 1215 Evolve Way
- 1400 Iris Cir
- 1504 Iris Cir Unit D
- 202 King George Rd
- 3535 E 10th St
- 1807 Fox Den Way Unit 4
- 1819 Fox Den Way Unit 5
- 2404 Chavis Dr Unit B
- 3006 Lester Mills Rd
- 2005 Quail Ridge Rd Unit B
- 2200 Bellamy Cir
- 2074 Old Fire Tower Rd
- 3305 Moseley Dr Unit A
- 1849 Quail Ridge Rd Unit E
