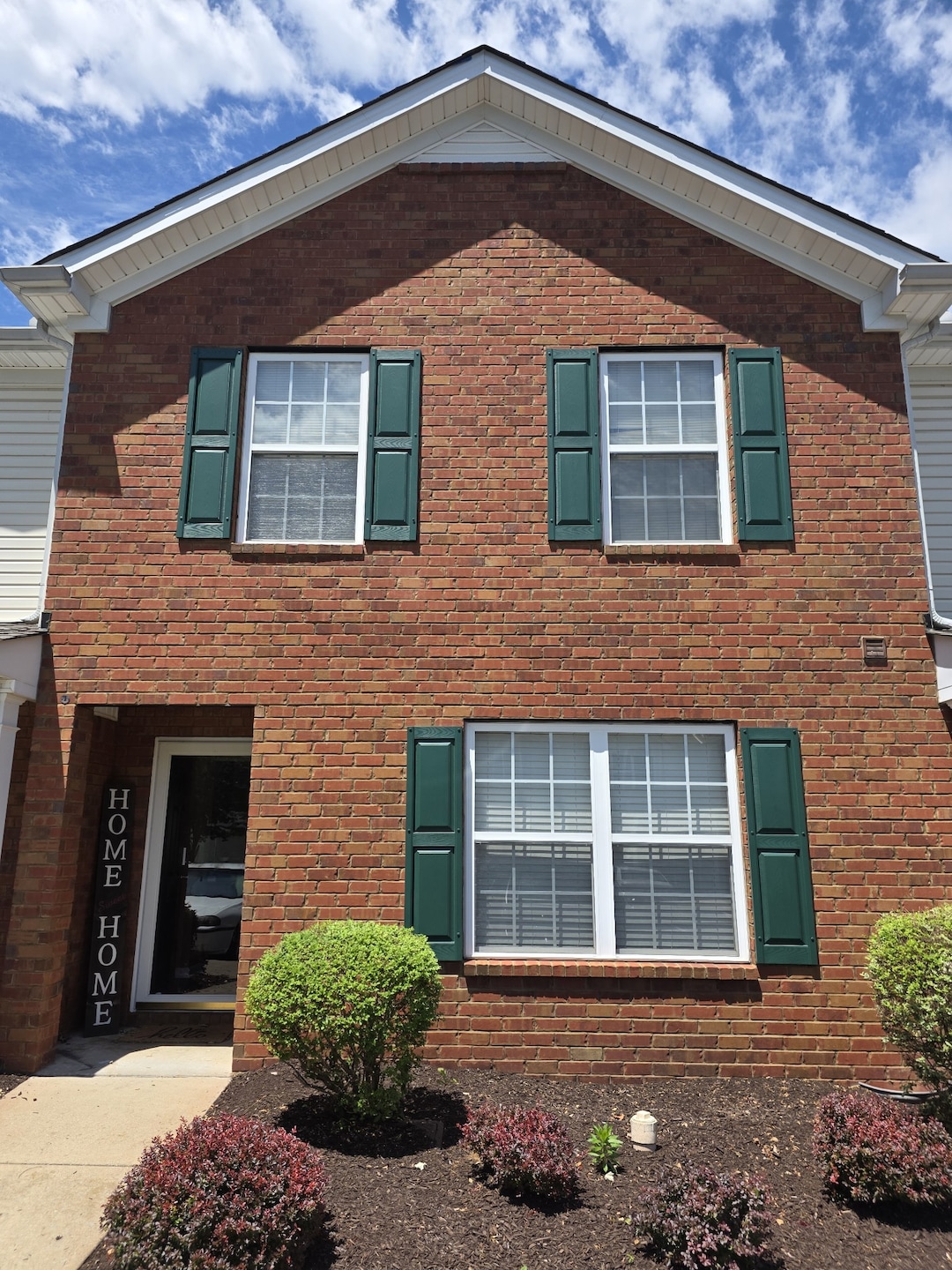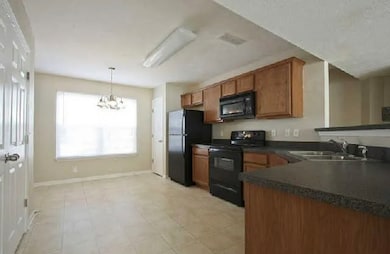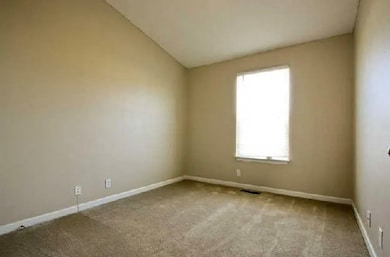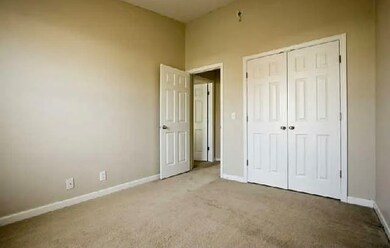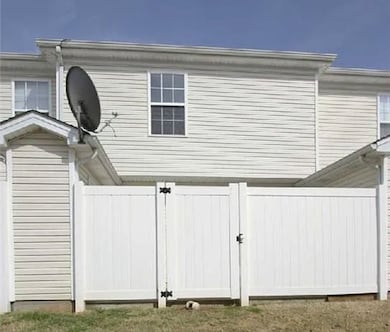3156 Shaylin Crossing Murfreesboro, TN 37128
Highlights
- Porch
- Cooling Available
- Central Heating
- Barfield Elementary School Rated A-
About This Home
Pet Friendly!!! - Available for move-in 6/10 - 3 bedroom 2.5 bath townhome in Barfield Commons. LVP Flooring throughout except bedrooms. Washer and Dryer stays with unit. Application Fee $25 per adult - Admin Fee $200 due at Move-in - One time pet fee $350 - Monthly pet rent $25 per pet Rental Criteria: Min Credit score 600 - Income must be 2.5 times rent - No evictions within the last 5 years - No Open bankruptcies, judgements or liens - Cannot owe a previous landlord Tax records list both Barfield Elementary and Salem Elementary. Please verify school zoning.
Last Listed By
Canden Property Management Brokerage Phone: 6156030921 License # 324872 Listed on: 05/20/2025
Townhouse Details
Home Type
- Townhome
Est. Annual Taxes
- $1,653
Year Built
- Built in 2005
Interior Spaces
- 1,380 Sq Ft Home
- Property has 1 Level
- Furnished or left unfurnished upon request
Kitchen
- Microwave
- Dishwasher
- Disposal
Bedrooms and Bathrooms
- 3 Bedrooms
Laundry
- Dryer
- Washer
Parking
- 2 Open Parking Spaces
- 2 Parking Spaces
- Assigned Parking
Schools
- Barfield Elementary School
- Christiana Middle School
- Riverdale High School
Utilities
- Cooling Available
- Central Heating
Additional Features
- Porch
- Back Yard Fenced
Listing and Financial Details
- Property Available on 6/10/25
- Assessor Parcel Number 125 01700 R0074946
Community Details
Overview
- Property has a Home Owners Association
- Barfield Commons Ph 2&3 Subdivision
Pet Policy
- Call for details about the types of pets allowed
Map
Source: Realtracs
MLS Number: 2890075
APN: 125-017.00-C-117
- 3158 Shaylin Crossing
- 3220 Prater Ct
- 3124 Prater Ct
- 115 Lancaster Gate Place
- 3236 Prater Ct
- 163 Lansdan Dr
- 4582 Shelbyville Hwy
- 4598 Shelbyville Hwy
- 284 Meigs Dr Unit C19
- 284 Meigs Dr Unit C21
- 304 Highfield Dr
- 372 Abbie Rd
- 344 Highfield Dr
- 151 Sayre Ln
- 321 Amherst Dr
- 3024 Brookside Path
- 236 Danoher Walk
- 206 Sayre Ln
- 443 Veterans Pkwy
- 3033 Tybee Trail
