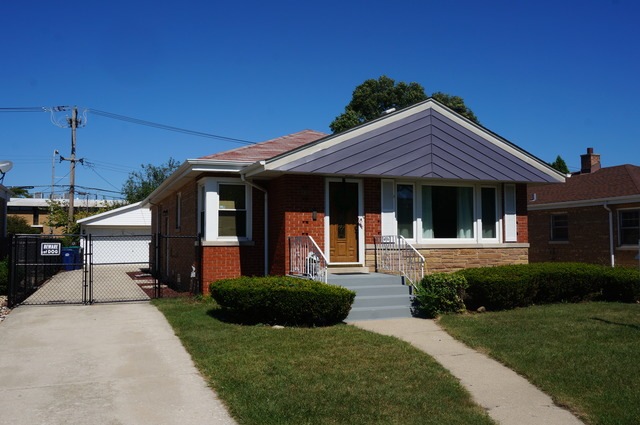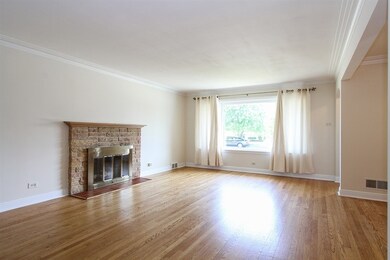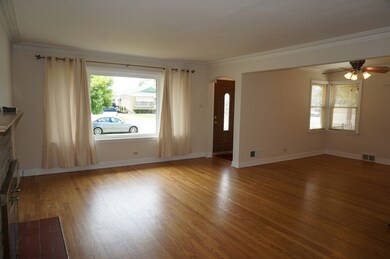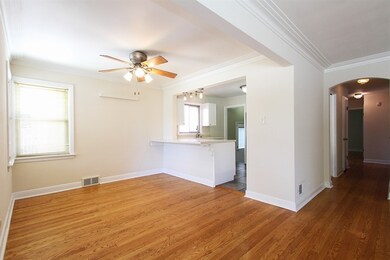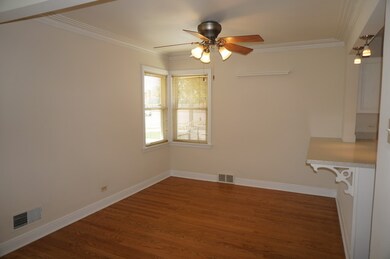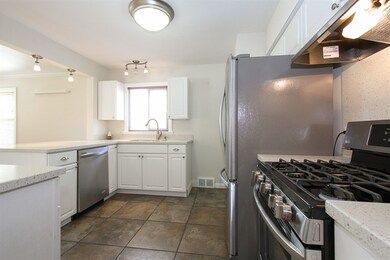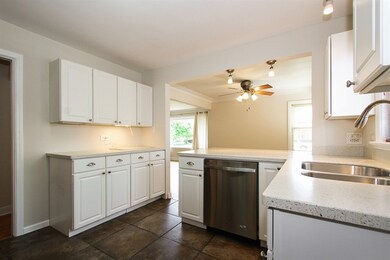
3156 W 100th St Evergreen Park, IL 60805
Highlights
- Wood Flooring
- Whirlpool Bathtub
- Stainless Steel Appliances
- Evergreen Park High School Rated A
- Lower Floor Utility Room
- Fenced Yard
About This Home
As of July 2025GORGEOUS ALL BRICK HOME THAT IS ONE OF THE LARGEST MODELS-DESIRABLE OPEN FLOOR PLAN WITH NATURAL LIGHT THROUGHOUT-SPACIOUS FORMAL LIVING AND DINING ROOM WITH GLEAMING HARDWOOD FLOORS, CROWN MOLDING, AND STONE FIREPLACE-BEAUTIFUL REMODELED KITCHEN HAS A BREAKFAST BAR, NEW CABINETS, GRANITE COUNTERS, STAINLESS STEEL APPLIANCES, AND TRACK LIGHTING IN 2016-INTERIOR OF THE HOME HAS ALSO BEEN FRESHLY PAINTED IN 2016-MAIN FLOOR FULL BATH COMPLETLY REMODELED IN 2013-3 NICE SIZE BEDROOMS HAS CEILING FANS AND HARDWOOD FLOORS-SPRAWLING FINISHED BASEMENT WITH GREAT ADDITIONAL LIVING SPACE AND ALSO A LARGE UTILITY ROOM/STORAGE AREA WITH EPOXY FLOOR-FULL BATH IN BASEMENT WITH 6FT. JACUZZI TUB-LARGE 2.5 CAR GARAGE THAT WAS BUILT IN 1993-FENCED IN YARD HAS A NEW BRICK PAVER PATIO IN 2014-THIS IS ONE OF THE LARGER BUNGALOW'S AROUND-SEE IT BEFORE ITS GONE!
Last Agent to Sell the Property
@properties Christie's International Real Estate License #475120040 Listed on: 07/15/2016

Home Details
Home Type
- Single Family
Est. Annual Taxes
- $7,742
Year Built
- 1955
Parking
- Detached Garage
- Garage Transmitter
- Garage Door Opener
- Driveway
- Parking Included in Price
- Garage Is Owned
Home Design
- Bungalow
- Brick Exterior Construction
- Asphalt Shingled Roof
Interior Spaces
- Whirlpool Bathtub
- Fireplace With Gas Starter
- Lower Floor Utility Room
- Dryer
- Wood Flooring
Kitchen
- Breakfast Bar
- Oven or Range
- Dishwasher
- Stainless Steel Appliances
Finished Basement
- Basement Fills Entire Space Under The House
- Sub-Basement
- Finished Basement Bathroom
Utilities
- Forced Air Heating and Cooling System
- Heating System Uses Gas
- Lake Michigan Water
Additional Features
- Brick Porch or Patio
- Fenced Yard
- Property is near a bus stop
Listing and Financial Details
- Homeowner Tax Exemptions
Ownership History
Purchase Details
Home Financials for this Owner
Home Financials are based on the most recent Mortgage that was taken out on this home.Purchase Details
Home Financials for this Owner
Home Financials are based on the most recent Mortgage that was taken out on this home.Purchase Details
Purchase Details
Home Financials for this Owner
Home Financials are based on the most recent Mortgage that was taken out on this home.Purchase Details
Similar Homes in the area
Home Values in the Area
Average Home Value in this Area
Purchase History
| Date | Type | Sale Price | Title Company |
|---|---|---|---|
| Warranty Deed | $360,000 | First American Title | |
| Deed | $202,000 | Old Republic Title | |
| Interfamily Deed Transfer | -- | None Available | |
| Interfamily Deed Transfer | -- | Lawyers | |
| Quit Claim Deed | -- | -- |
Mortgage History
| Date | Status | Loan Amount | Loan Type |
|---|---|---|---|
| Previous Owner | $191,900 | New Conventional | |
| Previous Owner | $138,750 | New Conventional | |
| Previous Owner | $140,000 | New Conventional | |
| Previous Owner | $110,000 | Unknown | |
| Previous Owner | $35,000 | Credit Line Revolving |
Property History
| Date | Event | Price | Change | Sq Ft Price |
|---|---|---|---|---|
| 07/08/2025 07/08/25 | Sold | $360,000 | -5.2% | $264 / Sq Ft |
| 05/30/2025 05/30/25 | Pending | -- | -- | -- |
| 05/24/2025 05/24/25 | For Sale | $379,900 | +88.1% | $278 / Sq Ft |
| 11/17/2016 11/17/16 | Sold | $202,000 | -7.8% | $148 / Sq Ft |
| 09/23/2016 09/23/16 | Pending | -- | -- | -- |
| 08/24/2016 08/24/16 | Price Changed | $219,000 | -2.7% | $160 / Sq Ft |
| 07/15/2016 07/15/16 | For Sale | $225,000 | -- | $165 / Sq Ft |
Tax History Compared to Growth
Tax History
| Year | Tax Paid | Tax Assessment Tax Assessment Total Assessment is a certain percentage of the fair market value that is determined by local assessors to be the total taxable value of land and additions on the property. | Land | Improvement |
|---|---|---|---|---|
| 2024 | $7,742 | $26,000 | $4,284 | $21,716 |
| 2023 | $5,941 | $26,000 | $4,284 | $21,716 |
| 2022 | $5,941 | $18,432 | $3,672 | $14,760 |
| 2021 | $5,773 | $18,431 | $3,672 | $14,759 |
| 2020 | $5,642 | $18,431 | $3,672 | $14,759 |
| 2019 | $5,975 | $18,816 | $3,366 | $15,450 |
| 2018 | $5,854 | $18,816 | $3,366 | $15,450 |
| 2017 | $6,284 | $20,166 | $3,366 | $16,800 |
| 2016 | $4,977 | $15,068 | $2,754 | $12,314 |
| 2015 | $4,937 | $15,068 | $2,754 | $12,314 |
| 2014 | $4,839 | $15,068 | $2,754 | $12,314 |
| 2013 | $5,386 | $17,707 | $2,754 | $14,953 |
Agents Affiliated with this Home
-

Seller's Agent in 2025
Kyle Altenburg
Hanley Realty, Inc.
(708) 277-3179
5 in this area
137 Total Sales
-

Buyer's Agent in 2025
Barry Gaw
RE/MAX
(708) 857-1500
7 in this area
165 Total Sales
-

Seller's Agent in 2016
Danielle Moy
@ Properties
(708) 466-4075
7 in this area
1,135 Total Sales
Map
Source: Midwest Real Estate Data (MRED)
MLS Number: MRD09287578
APN: 24-12-300-080-0000
- 3052 W 100th St
- 10026 S Spaulding Ave
- 3132 W 101st Place
- 10211 S Spaulding Ave
- 9805 S Utica Ave
- 9744 S Utica Ave
- 2946 W 102nd St
- 10248 S Albany Ave
- 9656 S Utica Ave
- 2958 W 103rd St
- 2820 W 100th Place
- 2905 W 102nd Place
- 10324 S Sacramento Ave
- 3415 W Maple St
- 9906 S California Ave
- 9602 S Troy Ave
- 10105 S California Ave
- 10423 S Sawyer Ave
- 10132 S Fairfield Ave
- 10201 S California Ave
