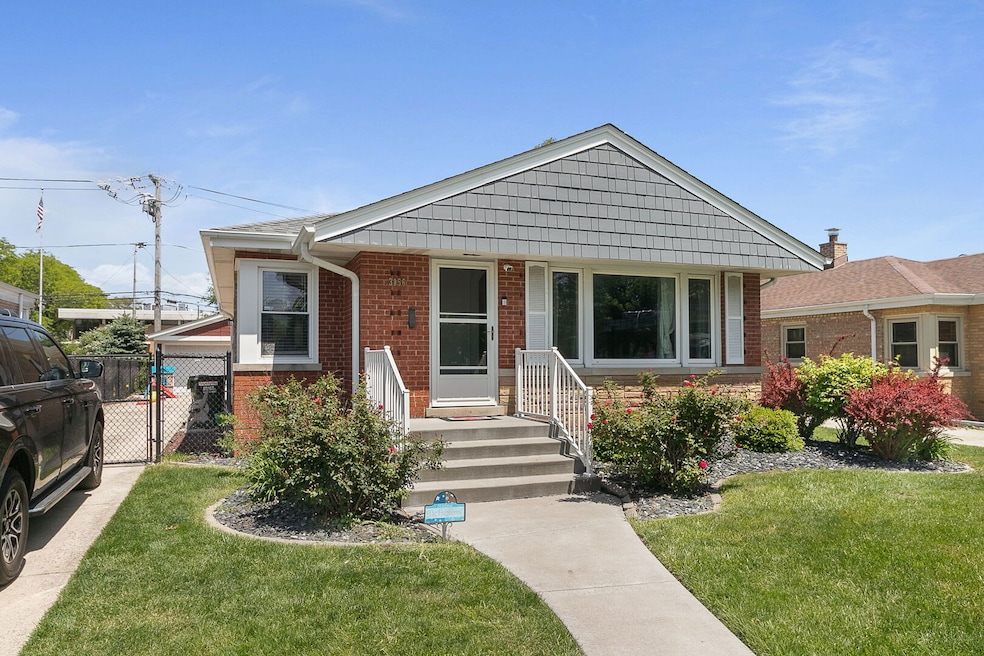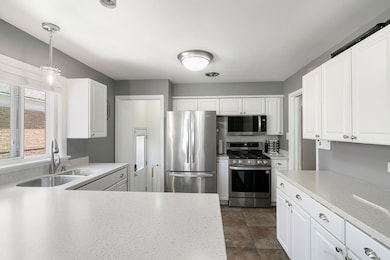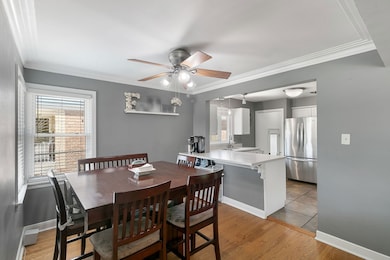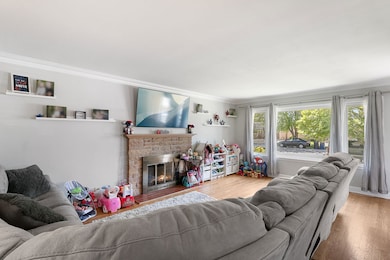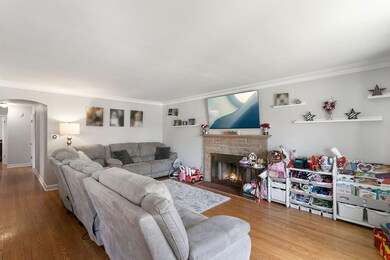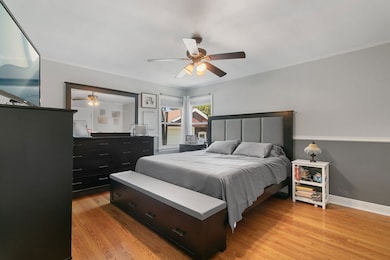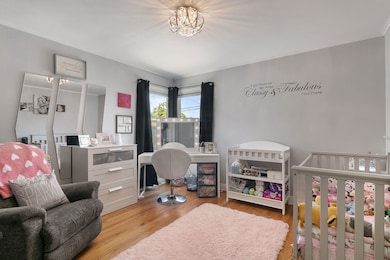
3156 W 100th St Evergreen Park, IL 60805
Highlights
- Property is near a park
- Raised Ranch Architecture
- Tennis Courts
- Evergreen Park High School Rated A
- Wood Flooring
- Lower Floor Utility Room
About This Home
As of July 2025Come walk through this gorgeous, All-Brick, Over-sized Raised Ranch home in Evergreen Park! AMAZING NATURAL LIGHT THROUGHOUT, this home offers a beautifully-updated kitchen with granite counters, stainless steel appliances, with extra large breakfast bar along with a dinning room that opens to the living room! Amazing hardwood floors throughout, original custom crown molding, and a fully-functional, wood-burning stone fireplace! Sprawling, finished basement larger than most, with 2nd updated bathroom, separate laundry room, and enough space for a forth bedroom/office/storage. New Roofs, siding, soffit, facia, and gutters in 2018 with a transferable 25 year warranty. Great 2.5 car garage with a fully-fenced yard. Brick Paver Patio perfect for entertaining or relaxing with the family! Amazing schools both public and private! Ask about our Rate-Buy-Down options!
Last Agent to Sell the Property
Hanley Realty, Inc. License #471020591 Listed on: 05/24/2025
Home Details
Home Type
- Single Family
Est. Annual Taxes
- $7,742
Year Built
- Built in 1955
Lot Details
- Lot Dimensions are 45x136
- Fenced
- Paved or Partially Paved Lot
Parking
- 2.5 Car Garage
- Driveway
- Parking Included in Price
Home Design
- Raised Ranch Architecture
- Bungalow
- Brick Exterior Construction
- Asphalt Roof
- Concrete Perimeter Foundation
Interior Spaces
- 1,366 Sq Ft Home
- Ceiling Fan
- Wood Burning Fireplace
- Family Room
- Living Room with Fireplace
- Formal Dining Room
- Lower Floor Utility Room
- Unfinished Attic
Kitchen
- Dishwasher
- Stainless Steel Appliances
Flooring
- Wood
- Ceramic Tile
Bedrooms and Bathrooms
- 3 Bedrooms
- 3 Potential Bedrooms
- 2 Full Bathrooms
Laundry
- Laundry Room
- Dryer
- Sink Near Laundry
Basement
- Basement Fills Entire Space Under The House
- Finished Basement Bathroom
Utilities
- Forced Air Heating and Cooling System
- Heating System Uses Natural Gas
- 100 Amp Service
- Lake Michigan Water
- Cable TV Available
Additional Features
- Patio
- Property is near a park
Community Details
- Tennis Courts
Listing and Financial Details
- Homeowner Tax Exemptions
Ownership History
Purchase Details
Home Financials for this Owner
Home Financials are based on the most recent Mortgage that was taken out on this home.Purchase Details
Home Financials for this Owner
Home Financials are based on the most recent Mortgage that was taken out on this home.Purchase Details
Purchase Details
Home Financials for this Owner
Home Financials are based on the most recent Mortgage that was taken out on this home.Purchase Details
Similar Homes in Evergreen Park, IL
Home Values in the Area
Average Home Value in this Area
Purchase History
| Date | Type | Sale Price | Title Company |
|---|---|---|---|
| Warranty Deed | $360,000 | First American Title | |
| Deed | $202,000 | Old Republic Title | |
| Interfamily Deed Transfer | -- | None Available | |
| Interfamily Deed Transfer | -- | Lawyers | |
| Quit Claim Deed | -- | -- |
Mortgage History
| Date | Status | Loan Amount | Loan Type |
|---|---|---|---|
| Previous Owner | $191,900 | New Conventional | |
| Previous Owner | $138,750 | New Conventional | |
| Previous Owner | $140,000 | New Conventional | |
| Previous Owner | $110,000 | Unknown | |
| Previous Owner | $35,000 | Credit Line Revolving |
Property History
| Date | Event | Price | Change | Sq Ft Price |
|---|---|---|---|---|
| 07/08/2025 07/08/25 | Sold | $360,000 | -5.2% | $264 / Sq Ft |
| 05/30/2025 05/30/25 | Pending | -- | -- | -- |
| 05/24/2025 05/24/25 | For Sale | $379,900 | +88.1% | $278 / Sq Ft |
| 11/17/2016 11/17/16 | Sold | $202,000 | -7.8% | $148 / Sq Ft |
| 09/23/2016 09/23/16 | Pending | -- | -- | -- |
| 08/24/2016 08/24/16 | Price Changed | $219,000 | -2.7% | $160 / Sq Ft |
| 07/15/2016 07/15/16 | For Sale | $225,000 | -- | $165 / Sq Ft |
Tax History Compared to Growth
Tax History
| Year | Tax Paid | Tax Assessment Tax Assessment Total Assessment is a certain percentage of the fair market value that is determined by local assessors to be the total taxable value of land and additions on the property. | Land | Improvement |
|---|---|---|---|---|
| 2024 | $7,742 | $26,000 | $4,284 | $21,716 |
| 2023 | $5,941 | $26,000 | $4,284 | $21,716 |
| 2022 | $5,941 | $18,432 | $3,672 | $14,760 |
| 2021 | $5,773 | $18,431 | $3,672 | $14,759 |
| 2020 | $5,642 | $18,431 | $3,672 | $14,759 |
| 2019 | $5,975 | $18,816 | $3,366 | $15,450 |
| 2018 | $5,854 | $18,816 | $3,366 | $15,450 |
| 2017 | $6,284 | $20,166 | $3,366 | $16,800 |
| 2016 | $4,977 | $15,068 | $2,754 | $12,314 |
| 2015 | $4,937 | $15,068 | $2,754 | $12,314 |
| 2014 | $4,839 | $15,068 | $2,754 | $12,314 |
| 2013 | $5,386 | $17,707 | $2,754 | $14,953 |
Agents Affiliated with this Home
-
Kyle Altenburg

Seller's Agent in 2025
Kyle Altenburg
Hanley Realty, Inc.
(708) 277-3179
4 in this area
136 Total Sales
-
Barry Gaw

Buyer's Agent in 2025
Barry Gaw
RE/MAX
(708) 857-1500
7 in this area
165 Total Sales
-
Danielle Moy

Seller's Agent in 2016
Danielle Moy
@ Properties
(708) 466-4075
8 in this area
1,129 Total Sales
Map
Source: Midwest Real Estate Data (MRED)
MLS Number: 12366834
APN: 24-12-300-080-0000
- 10009 S Spaulding Ave
- 10026 S Spaulding Ave
- 3132 W 101st Place
- 10211 S Spaulding Ave
- 2918 W 99th Place
- 9805 S Utica Ave
- The Cherry Plan at Steeple Bend
- The Birch Plan at Steeple Bend
- The Ash Plan at Steeple Bend
- The Dogwood Plan at Steeple Bend
- 10240 S Whipple St
- 9656 S Utica Ave
- 2820 W 100th Place
- 2905 W 102nd Place
- 10324 S Sacramento Ave
- 9906 S California Ave
- 9602 S Troy Ave
- 10105 S California Ave
- 10132 S Fairfield Ave
- 10201 S California Ave
