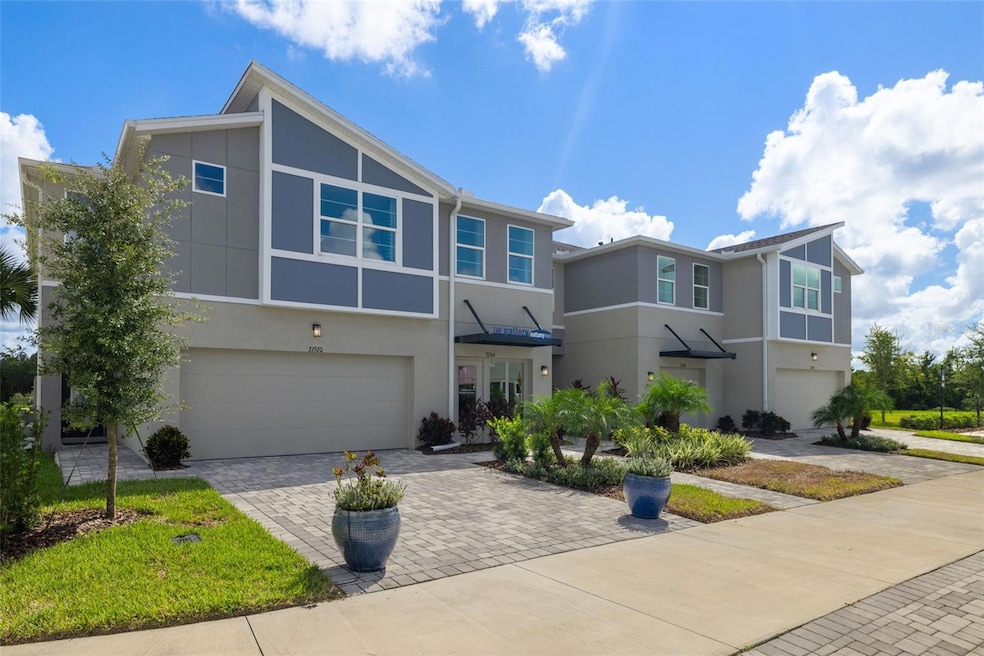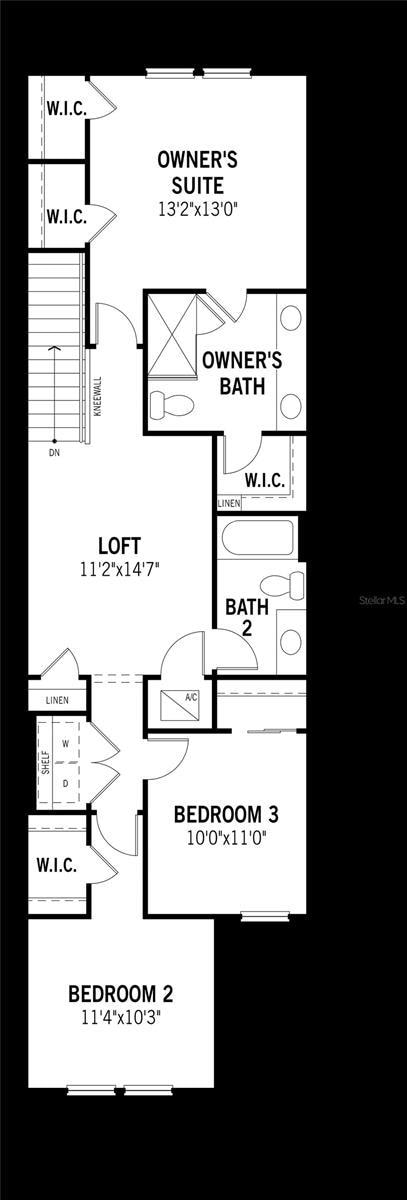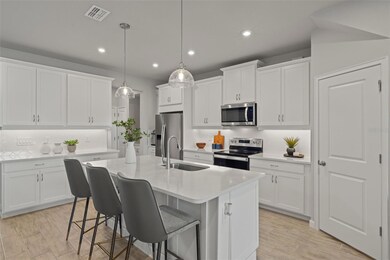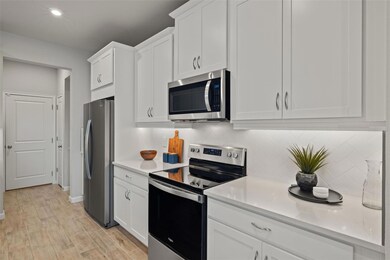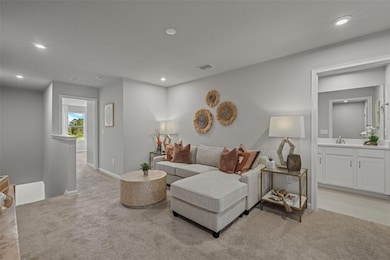
31564 Woodland Race Loop Wesley Chapel, FL 33545
Estimated payment $2,473/month
Highlights
- Fitness Center
- Open Floorplan
- Contemporary Architecture
- View of Trees or Woods
- Clubhouse
- Loft
About This Home
MODEL AVAILABLE! The Marianna plan in Twin Creeks is ready, with 3 bedrooms, 2 baths and a loft upstairs and a main level that is an open concept plan, L shaped kitchen offers two walls of cabinets in recessed panel fronts and painted Linen, quartz countertops, spacious pantry and a kitchen island with breakfast bar. Kitchen, dining and great room all flow together, making it a great plan for entertaining. A 9' multi slider leads out onto the screened lanai, giving the option of expanding living space. There is a powder room for added convenience. Upstairs is a loft at the stairwell entrance, giving extra living space or a home office. Bedrooms 2 and 3 are located on one side of the loft and share a full hall bath. The owners' suite is located on the opposite side and features a wallpapered focus wall, 3 walk-in closets and bath with a enlarged, glass enclosed shower and dual sink raised vanity. Laundry is also located upstairs. The washer and dryer are included with the home. This home is on a lot that backs up at a preserve/park area. No rear neighbors! Furniture is NOT included in the sales price and TV's, furnishings and security equipment do not transfer with the sale of the home. The Home was a Model Home, accordingly, the Home is to be delivered in "AS IS" condition, subject to wear and tear prior to the date of Closing. The photos are from a model home in a different community but the same floor plan for reference. The finishes will be different. This home will be a May 2025 delivery.
Listing Agent
MATTAMY REAL ESTATE SERVICES Brokerage Phone: 813-381-7722 License #3356362 Listed on: 09/18/2024
Townhouse Details
Home Type
- Townhome
Est. Annual Taxes
- $2,034
Year Built
- Built in 2022
Lot Details
- 1,742 Sq Ft Lot
- End Unit
- Southwest Facing Home
- Native Plants
- Landscaped with Trees
HOA Fees
- $217 Monthly HOA Fees
Parking
- 1 Car Attached Garage
- Garage Door Opener
Property Views
- Woods
- Park or Greenbelt
Home Design
- Home is estimated to be completed on 5/30/25
- Contemporary Architecture
- Bi-Level Home
- Slab Foundation
- Frame Construction
- Shingle Roof
- Block Exterior
- Stucco
Interior Spaces
- 1,667 Sq Ft Home
- Open Floorplan
- Insulated Windows
- Sliding Doors
- Great Room
- Loft
Kitchen
- Eat-In Kitchen
- Breakfast Bar
- Dinette
- Walk-In Pantry
- Range
- Microwave
- Dishwasher
- Solid Surface Countertops
- Disposal
Flooring
- Brick
- Carpet
- Tile
Bedrooms and Bathrooms
- 3 Bedrooms
- Primary Bedroom Upstairs
- En-Suite Bathroom
- Walk-In Closet
- Tall Countertops In Bathroom
- Shower Only
Laundry
- Laundry closet
- Dryer
- Washer
Home Security
- Smart Home
- In Wall Pest System
- Pest Guard System
Eco-Friendly Details
- Energy-Efficient HVAC
- Energy-Efficient Thermostat
- No or Low VOC Paint or Finish
- Reclaimed Water Irrigation System
Outdoor Features
- Covered patio or porch
Schools
- New River Elementary School
- Thomas E Weightman Middle School
- Wesley Chapel High School
Utilities
- Central Heating and Cooling System
- Thermostat
- Underground Utilities
- Electric Water Heater
- High Speed Internet
- Phone Available
- Cable TV Available
Listing and Financial Details
- Visit Down Payment Resource Website
- Legal Lot and Block 46 / 9
- Assessor Parcel Number 10-26-20-0090-00000-0460
- $1,494 per year additional tax assessments
Community Details
Overview
- Association fees include pool, ground maintenance, recreational facilities
- $7 Other Monthly Fees
- Julie Clayton Association, Phone Number (813) 994-2277
- Built by Mattamy Homes
- Twin Creeks At Chapel Crossings Subdivision, Marianna Contemporary Floorplan
- The community has rules related to deed restrictions
Recreation
- Community Playground
- Fitness Center
- Community Pool
Pet Policy
- Pets Allowed
Additional Features
- Clubhouse
- Fire and Smoke Detector
Map
Home Values in the Area
Average Home Value in this Area
Tax History
| Year | Tax Paid | Tax Assessment Tax Assessment Total Assessment is a certain percentage of the fair market value that is determined by local assessors to be the total taxable value of land and additions on the property. | Land | Improvement |
|---|---|---|---|---|
| 2024 | $7,057 | $330,134 | $61,211 | $268,923 |
| 2023 | $2,098 | $35,792 | $35,792 | -- |
Property History
| Date | Event | Price | Change | Sq Ft Price |
|---|---|---|---|---|
| 05/30/2025 05/30/25 | Pending | -- | -- | -- |
| 05/06/2025 05/06/25 | Price Changed | $374,397 | -1.3% | $225 / Sq Ft |
| 04/25/2025 04/25/25 | Price Changed | $379,397 | -2.6% | $228 / Sq Ft |
| 04/01/2025 04/01/25 | Price Changed | $389,397 | -2.5% | $234 / Sq Ft |
| 03/07/2025 03/07/25 | Price Changed | $399,397 | -7.0% | $240 / Sq Ft |
| 12/13/2024 12/13/24 | Price Changed | $429,397 | -2.9% | $258 / Sq Ft |
| 09/18/2024 09/18/24 | For Sale | $442,397 | -- | $265 / Sq Ft |
Similar Homes in the area
Source: Stellar MLS
MLS Number: TB8304716
APN: 10-26-20-0090-00000-0460
- 31496 Woodland Race Loop
- 31556 Woodland Race Loop
- 31564 Woodland Race Loop
- 6161 Timberdale Ave
- 5410 Treig Ln
- 5337 Treig Ln
- 31472 Woodland Race Loop
- 5236 Treig Ln
- 5334 Tummel Ct
- 31424 Amberview Bend
- 31355 Amberview Bend
- 5239 Tummel Ct
- 31332 Pendleton Landing Cir
- 31251 Hayman Loop
- 31316 Pendleton Landing Cir
- 5740 Jeffries Way
- 5510 Maydale Ave
- 31303 Pendleton Landing Cir
- 31380 Pendleton Landing Cir
- 5655 Maydale Ave
