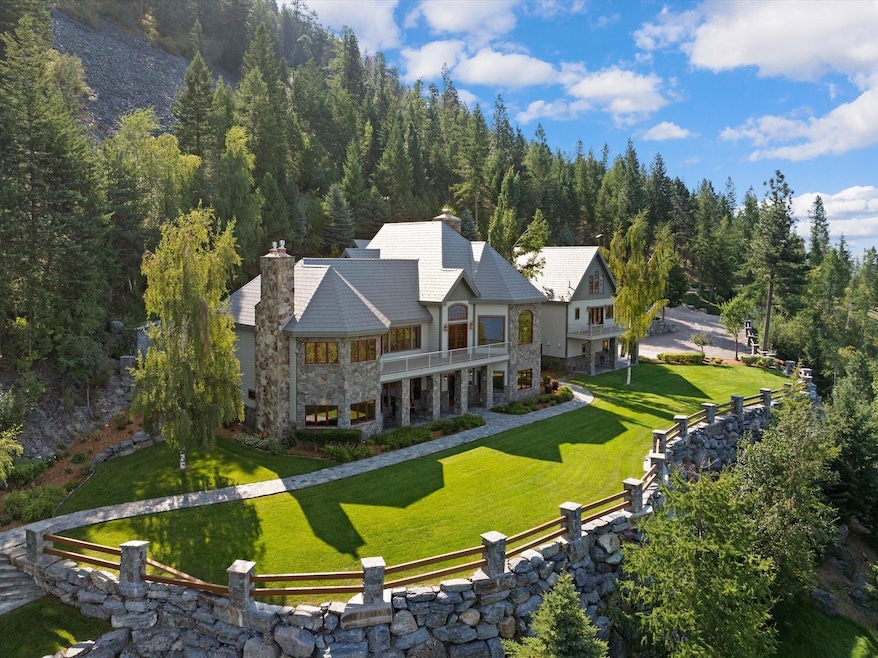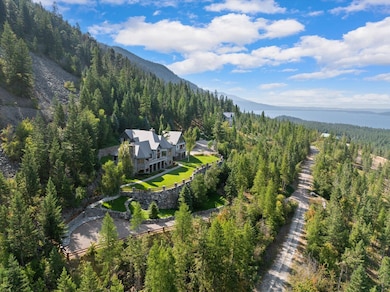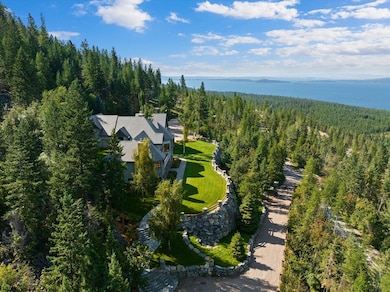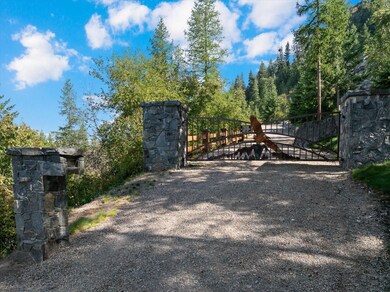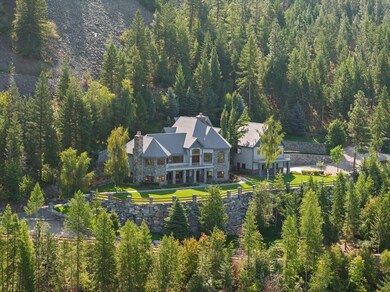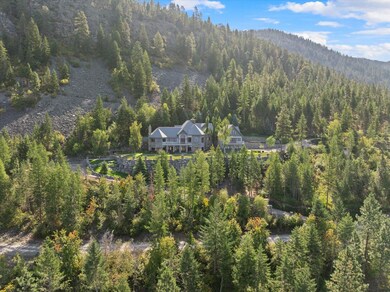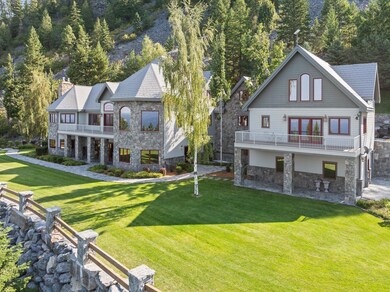31572 Lake To Sky Dr Bigfork, MT 59911
Estimated payment $34,599/month
Highlights
- Horses Allowed On Property
- Sitting Area In Primary Bedroom
- Built-In Refrigerator
- Two Primary Bedrooms
- Gated Community
- Waterfront
About This Home
EMBRACE THE EXTRAORDINARY! Welcome to "Castle Rock", a hidden gem nestled above spectacular Flathead Lake, in breathtaking Bigfork Montana. This cherished estate offers spectacular 180 degree views of the mountains of Whitefish, unforgettable Flathead Lake and the eastern valley slopes to Polson, creating a serene and picturesque retreat. Perched upon 23 beautifully parked out, timbered acres, at the end of a privately maintained, paved road. A perfect blend of seclusion and convenience with easy access to every amenity within the robust Flathead and Mission Valleys. This is not a passerby's location. Private road closure, plus two electric, custom entrances with massive, fortress-style, rock-accented pillars rim each of the two gated entrances. This magnificent property spans an impressive 14,256 square feet, masterfully designed to accommodate comfortable, multi-generational living for up to four families. The main home of 11,202 SF features...
9 bathrooms, 5 large bedrooms, office w/custom built-ins, large indoor gym, three fireplaces, two game rooms, formal dining, grand living room w/T&G vaulted ceilings and an attached guest apartment with elegant Montana accents throughout. Quality was not spared. The heart of the home exudes an inviting atmosphere. The kitchen boasts high-end appliances and granite countertops. The elevator, (2) radiant floor-heated 2-car garages, A/C, whole house air exchange, multi electric and backup propane gas, forced-air heat systems, 150 KW propane gas back-up power plant are a testimony to the exquisite vision this property captures. A companion dwelling within the gated retreat includes a 50x60 radiant floor-heated shop, 20 foot ceilings, three 16x16 overhead doors, built-in cabinets, built-in air compressor system, painted floors, mechanical room and a half bath, partially built into the mountain for greater thermal dynamics, and built to perfection for your various needs and hobbies. Above this structure are two guest apartments, each 2BR/2BA/1547 SF matching the main home estate design, inside and out. Discover seamless indoor-outdoor living with expansive windows creating a mesmerizing backdrop. As night falls, witness the awe-inspiring display of stars in the dark sky, adding a touch of magic to your evenings. Step outside to inviting balconies and walkout basement patios with captivating stone accented concrete walls and endless views. Entertaining will be a delight with surrounding peaceful landscaped gardens. Immense privacy and potential exploration exists upon the bordering government land. Many hundreds of acres out your back door, ready for your adventure. An undeveloped, year round spring exists, great for animals and livestock. Rock outcroppings are ready for your continued harvest of landscape stone. A massive 40 gallon per minute water well of pristine, ample enjoyment. More exciting details exist. A feature list is available upon request. Previews are by appointment only. Agent must accompany all showings.
Listing Agent
Mission Properties
Mission Valley Properties License #mvproperties@blackfoot.net Listed on: 09/24/2024

Home Details
Home Type
- Single Family
Est. Annual Taxes
- $50,790
Lot Details
- Waterfront
- Property fronts a private road
- Gated Home
- Partially Fenced Property
- Barbed Wire
- Landscaped
- Lot Has A Rolling Slope
- Sprinkler System
- Wooded Lot
- Current uses include residential single
- Potential uses include residential single
Home Design
- Tudor Architecture
Interior Spaces
- Central Vacuum
- Dual Staircase
- Built-In Features
- Beamed Ceilings
- Vaulted Ceiling
- Ceiling Fan
- Decorative Lighting
- Wood Burning Fireplace
- Fireplace Features Blower Fan
- Fireplace With Gas Starter
- Double Pane Windows
- Low Emissivity Windows
- Window Treatments
- Insulated Doors
- Mud Room
- Library
- Game Room
- Storage Room
- Stacked Washer and Dryer Hookup
- Home Gym
- Water Views
- Basement
Kitchen
- Eat-In Kitchen
- Walk-In Pantry
- Convection Oven
- Gas Cooktop
- Built-In Refrigerator
- Dishwasher
- Kitchen Island
- Granite Countertops
- Utility Sink
Flooring
- Wood
- Radiant Floor
- Ceramic Tile
- Vinyl
Bedrooms and Bathrooms
- 9 Bedrooms
- Sitting Area In Primary Bedroom
- Fireplace in Primary Bedroom
- Double Master Bedroom
- Split Bedroom Floorplan
- Walk-In Closet
- Jack-and-Jill Bathroom
- Maid or Guest Quarters
Home Security
- Monitored
- Security Lights
- Carbon Monoxide Detectors
- Fire and Smoke Detector
Parking
- Attached Garage
- Oversized Parking
- Workbench in Garage
- Garage Door Opener
- Exterior Garage Door
Outdoor Features
- Balcony
- Covered Patio or Porch
- Exterior Lighting
- Separate Outdoor Workshop
- Shop
Utilities
- Zoned Heating and Cooling
- Electric Air Filter
- Heat Pump System
- Underground Utilities
- Propane
- 1 Water Well
- Electric Water Heater
- Septic Tank
- Septic Needed
- High Speed Internet
Additional Features
- Accessible Elevator Installed
- Separate Entry Quarters
- Horses Allowed On Property
Community Details
- Gated Community
Map
Home Values in the Area
Average Home Value in this Area
Tax History
| Year | Tax Paid | Tax Assessment Tax Assessment Total Assessment is a certain percentage of the fair market value that is determined by local assessors to be the total taxable value of land and additions on the property. | Land | Improvement |
|---|---|---|---|---|
| 2025 | $50,790 | $5,069,939 | $0 | $0 |
| 2024 | $29,917 | $4,199,927 | $0 | $0 |
| 2023 | $37,437 | $4,199,927 | $0 | $0 |
| 2022 | $26,060 | $2,486,965 | $0 | $0 |
| 2021 | $20,039 | $2,486,965 | $0 | $0 |
| 2020 | $17,424 | $2,184,700 | $0 | $0 |
| 2019 | $17,774 | $2,184,700 | $0 | $0 |
| 2018 | $15,829 | $1,979,504 | $0 | $0 |
| 2017 | $16,024 | $1,979,504 | $0 | $0 |
| 2016 | $16,976 | $1,976,114 | $0 | $0 |
| 2015 | $15,070 | $1,976,114 | $0 | $0 |
| 2014 | $12,482 | $1,098,443 | $0 | $0 |
Property History
| Date | Event | Price | List to Sale | Price per Sq Ft |
|---|---|---|---|---|
| 10/15/2025 10/15/25 | Off Market | -- | -- | -- |
| 10/10/2025 10/10/25 | Price Changed | $5,650,000 | 0.0% | $396 / Sq Ft |
| 10/10/2025 10/10/25 | For Sale | $5,650,000 | -1.7% | $396 / Sq Ft |
| 08/29/2025 08/29/25 | Price Changed | $5,750,000 | -4.2% | $403 / Sq Ft |
| 05/30/2025 05/30/25 | For Sale | $6,000,000 | 0.0% | $421 / Sq Ft |
| 04/15/2025 04/15/25 | Off Market | -- | -- | -- |
| 04/06/2025 04/06/25 | For Sale | $6,000,000 | -- | $421 / Sq Ft |
Purchase History
| Date | Type | Sale Price | Title Company |
|---|---|---|---|
| Quit Claim Deed | -- | None Listed On Document | |
| Warranty Deed | -- | Fidelity Ttl Agcy Of Lake Cn | |
| Warranty Deed | -- | None Available |
Mortgage History
| Date | Status | Loan Amount | Loan Type |
|---|---|---|---|
| Previous Owner | $840,000 | New Conventional |
- 24194 Montana Highway 35
- Tract 2 Mount Highway 35
- 24699 Mt Highway 35
- NHN Mt Hwy 35
- Nhn Hwy 35
- 21770 Mt Highway 35
- 20322 Montana Highway 35
- 19571 Montana Highway 35
- Nhn Mt Hwy 35
- 29034 Finley Point Ln
- 17431 Fishing Rock Ln
- 30373 Coneflower Ln
- 33233 and 8031 Mt Highway 35
- 21347 Hydeaway Rd
- 21208 Osprey Loop
- Nhn Rocky Point Rd
- 29137 Rocky Point Rd
- 20805 Osprey Loop
- NHN (Lot 5) Burnt Tree Ln
- Nhn Sunset Heights Dr
- 31179 Grinde Bay Ln
- 14847 Montana Hwy 35 Unit 3
- 33146 Orchard Dr
- 36031 Esters Ln
- 41159 Sunnyview Loop Unit Skyview
- 26470 Old Hwy 93
- 107 Orchard Park Ln
- 34577 Eagle Crest Dr
- 4 Weber Ave
- 37 Rung Ln
- 124 Woodacres Dr
- 2048 Marina Ct
- 185 Golf Terrace Dr Unit E
- 185 Golf Terrace Dr Unit 185E
- 1120 Holt Dr Unit Suite A
- 323 Deer Creek Rd Unit ID1038983P
- 166 Jewel Basin Ct
- 396 N Juniper Bay Rd
- 325 Spring Creek Rd
- 1905 La Brant Rd
