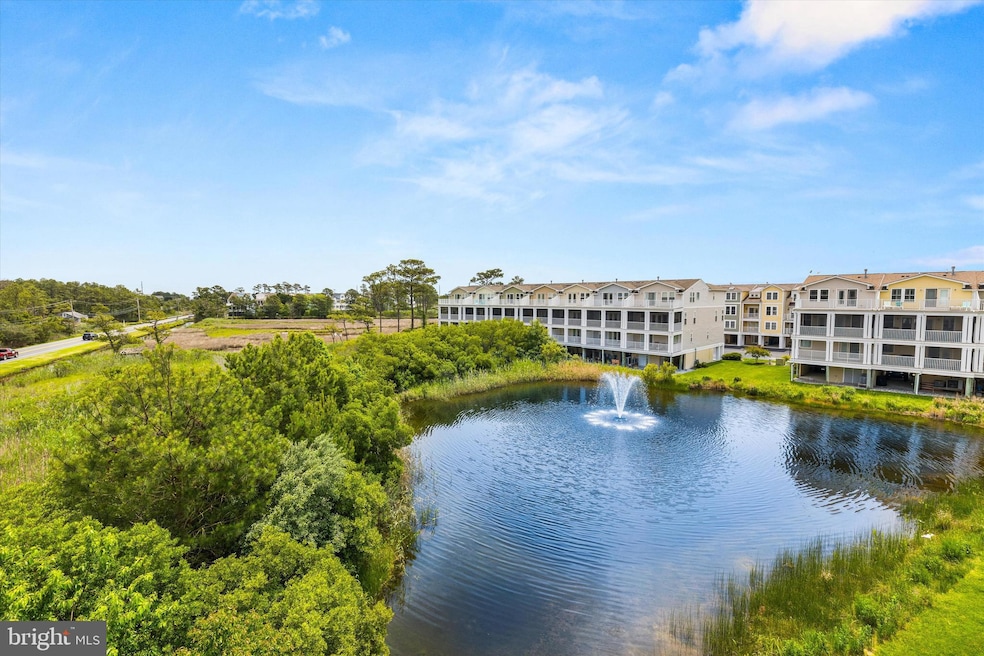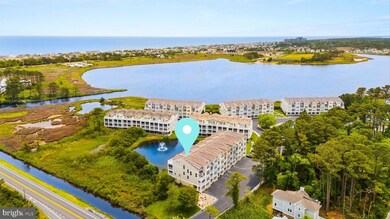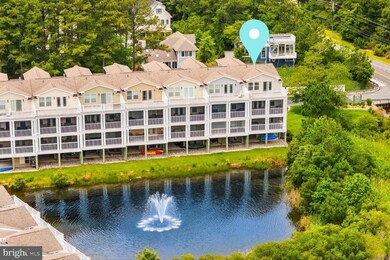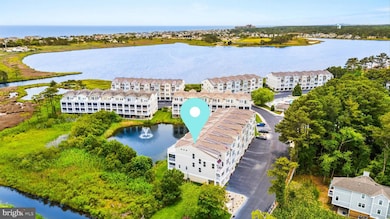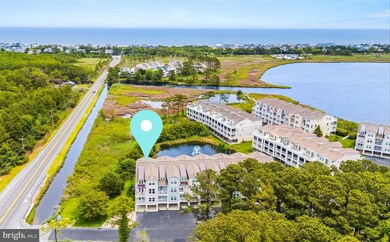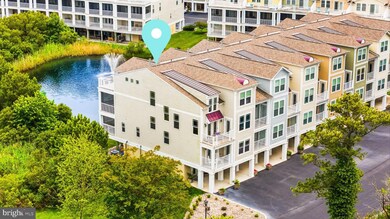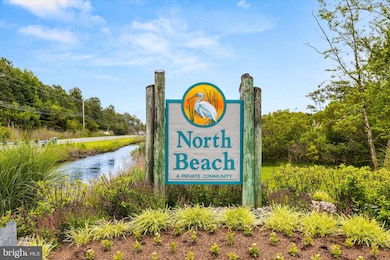
31573 N Beach Dr Unit 1 Bethany Beach, DE 19930
Highlights
- Waterfront
- Pier or Dock
- Open Floorplan
- Lord Baltimore Elementary School Rated A-
- Lake View
- Lake Privileges
About This Home
As of July 2025Less than a mile bike ride to the beach, this immaculate end unit townhome offers idyllic pond views and peaceful natural surroundings in the scenic and sought-after community of North Beach. Tucked just off Fred Hudson Road in Bethany Beach, this charming neighborhood features a community pool, picturesque boardwalk along the waterfront, and kayak/paddleboard storage with launch access. Enjoy front-row seats to the July 4th fireworks—right from your own deck! Bathed in natural light from windows on three sides, this home features a spacious and inviting floor plan with serene pond views from multiple rooms and porches. The ground level includes a full-length carport for 3+ vehicles, an expansive foyer with walk-in closet, outdoor shower, and large mechanical/storage room. On the second level, a generous waterfront ensuite bedroom offers a walk-in closet, oversized bath with separate double vanities, soaking tub, walk-in shower, private water closet, and a large screened porch overlooking the pond. Two additional bedrooms on the opposite side provide privacy and share a hall bath and balcony. A central loft area is perfect for an office or beverage station, and a full-size laundry room with cabinetry and linen closet adds convenience.
The third level impresses with its dramatic open-concept design featuring hardwood floors, a spacious great room with gas fireplace and built-ins, and a screened porch with tranquil pond views. The gourmet kitchen showcases a large island, gas cooktop, and double wall ovens, flowing into the adjacent dining area. A second living space with soaring ceilings currently hosts a ping pong table for extra fun. A front balcony, half bath, and linen closet complete the level. The top floor is home to an expansive owner's retreat with panoramic pond views from a private deck, a cozy sitting area with electric fireplace and custom woodwork, and a luxurious ensuite bath with attractive barn door, soaking tub, double vanities, walk-in shower, private water closet, and walk-in closet. Also on this floor is a guest suite with a full bath and a versatile loft space ideal for additional living, working or lounging. Additional highlights include tons of closet space with custom closet systems throughout, ceiling fans, smart thermostats, and dual system HVAC. This exceptional home is being sold fully furnished—ready for you to start enjoying the beach lifestyle right away. A rare offering of space, comfort, and beautiful water views in Bethany Beach!
Townhouse Details
Home Type
- Townhome
Est. Annual Taxes
- $2,818
Year Built
- Built in 2006
Lot Details
- Waterfront
- Landscaped
- Wooded Lot
HOA Fees
- $723 Monthly HOA Fees
Property Views
- Lake
- Pond
Home Design
- Coastal Architecture
- Frame Construction
- Architectural Shingle Roof
- Piling Construction
- Concrete Perimeter Foundation
- HardiePlank Type
- Stick Built Home
Interior Spaces
- 3,400 Sq Ft Home
- Property has 4 Levels
- Open Floorplan
- Furnished
- Built-In Features
- Two Story Ceilings
- Ceiling Fan
- Recessed Lighting
- Gas Fireplace
- Insulated Windows
- Window Treatments
- Window Screens
- Insulated Doors
- Living Room
- Combination Kitchen and Dining Room
- Loft
- Game Room
- Screened Porch
Kitchen
- Built-In Self-Cleaning Double Oven
- Gas Oven or Range
- Cooktop with Range Hood
- Microwave
- Dishwasher
- Upgraded Countertops
- Disposal
Flooring
- Wood
- Carpet
- Ceramic Tile
Bedrooms and Bathrooms
- Walk-In Closet
- Whirlpool Bathtub
Laundry
- Laundry in unit
- Electric Dryer
- Washer
Parking
- 5 Parking Spaces
- 2 Driveway Spaces
- 3 Attached Carport Spaces
- Off-Street Parking
Outdoor Features
- Outdoor Shower
- Water Access
- Property is near a pond
- Pond
- Lake Privileges
- Balcony
- Deck
- Screened Patio
Location
- Flood Risk
Schools
- Lord Baltimore Elementary School
- Selbyville Middle School
- Indian River High School
Utilities
- Forced Air Heating and Cooling System
- Heat Pump System
- Programmable Thermostat
- Metered Propane
- Propane Water Heater
Listing and Financial Details
- Assessor Parcel Number 134-13.00-79.00-1
Community Details
Overview
- $4,338 Capital Contribution Fee
- Association fees include common area maintenance, exterior building maintenance, insurance, management, pier/dock maintenance, reserve funds, road maintenance, trash
- Built by Beazer
- North Beach Community
- North Beach Subdivision
- Property Manager
Recreation
- Pier or Dock
- Community Pool
Pet Policy
- Dogs and Cats Allowed
Ownership History
Purchase Details
Home Financials for this Owner
Home Financials are based on the most recent Mortgage that was taken out on this home.Similar Homes in Bethany Beach, DE
Home Values in the Area
Average Home Value in this Area
Purchase History
| Date | Type | Sale Price | Title Company |
|---|---|---|---|
| Interfamily Deed Transfer | $485,000 | -- |
Property History
| Date | Event | Price | Change | Sq Ft Price |
|---|---|---|---|---|
| 07/17/2025 07/17/25 | Sold | $800,000 | 0.0% | $235 / Sq Ft |
| 06/06/2025 06/06/25 | For Sale | $799,900 | +64.9% | $235 / Sq Ft |
| 03/30/2015 03/30/15 | Sold | $485,000 | 0.0% | -- |
| 02/16/2015 02/16/15 | Pending | -- | -- | -- |
| 09/20/2012 09/20/12 | For Sale | $485,000 | -- | -- |
Tax History Compared to Growth
Tax History
| Year | Tax Paid | Tax Assessment Tax Assessment Total Assessment is a certain percentage of the fair market value that is determined by local assessors to be the total taxable value of land and additions on the property. | Land | Improvement |
|---|---|---|---|---|
| 2024 | $2,843 | $65,650 | $0 | $65,650 |
| 2023 | $2,842 | $65,650 | $0 | $65,650 |
| 2022 | $2,797 | $65,650 | $0 | $65,650 |
| 2021 | $2,714 | $65,650 | $0 | $65,650 |
| 2020 | $2,595 | $65,650 | $0 | $65,650 |
| 2019 | $2,583 | $65,650 | $0 | $65,650 |
| 2018 | $2,608 | $68,150 | $0 | $0 |
| 2017 | $2,629 | $68,150 | $0 | $0 |
| 2016 | $2,321 | $68,150 | $0 | $0 |
| 2015 | $2,391 | $68,150 | $0 | $0 |
| 2014 | $2,356 | $68,150 | $0 | $0 |
Agents Affiliated with this Home
-
SARAH FRENCH

Seller's Agent in 2025
SARAH FRENCH
Long & Foster
(410) 430-5421
39 in this area
105 Total Sales
-
E
Seller's Agent in 2015
ED CROWLEY
Crowley Associates Realty
Map
Source: Bright MLS
MLS Number: DESU2087978
APN: 134-13.00-0079.00- 1
- 39337 Hatteras Dr Unit 15
- 38697 Fred Hudson Rd
- 32561 Heron Cir Unit 13
- 31600 Charleys Run
- 31305 Sandpiper Rd
- 31328 Terry Cir
- 31326 Terry Cir
- 31443 Watershed Ln
- 31473 Watershed Ln
- 31447 Watershed Ln Unit 2
- 31451 Watershed Ln Unit 3
- 31461 Watershed Ln
- 31489 Watershed Ln
- 39626 Sea Del Dr
- 610 6th St
- 403 Canal Way E
- 31274 Lee Meadow Dr
- 305 Walkabout Rd
- 40220 Sugar Hill Rd
- PH03 Farragut House Unit PH03
