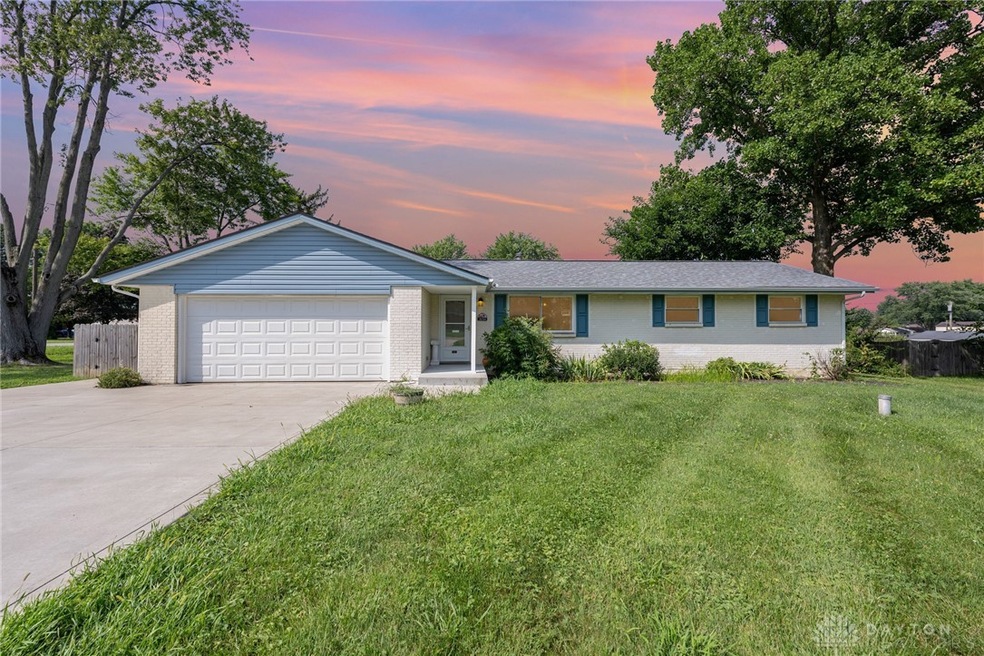
3158 Bell Dr Fairborn, OH 45324
Estimated payment $1,733/month
Highlights
- 0.49 Acre Lot
- No HOA
- Double Pane Windows
- Granite Countertops
- 2 Car Attached Garage
- Patio
About This Home
Welcome to 3158 Bell Drive, Fairborn! This charming and well-maintained 1,250 sq. ft. ranch-style home sits on just under half an acre of fully fenced yard—offering the perfect blend of comfort, space, and thoughtful updates. With 3 spacious bedrooms, 2 full bathrooms, a finished basement, and a covered back patio, this home is ideal for both everyday living and entertaining.
Step into the upgraded kitchen and enjoy peace of mind thanks to a long list of recent improvements: new septic system (2019), new roof (2019), 80-gallon commercial water heater, water de-ionizer, water softener, whole-house generator (2020), new carpet (2024), mini-split system in the primary bedroom for custom climate control (2023), new pressure tank (2019), new windows (2022), gutter guards (2022), and a brand-new driveway (2022), among others.
Whether you're relaxing indoors, hosting guests on the covered patio, or enjoying the expansive yard, you'll appreciate the versatility of this well-maintained home. Perfectly located just minutes from shopping, dining, local amenities, and Wright-Patterson Air Force Base (WPAFB), 3158 Bell Drive offers the best of both convenience and comfort.
Listing Agent
eXp Realty Brokerage Phone: (866) 212-4991 License #2024004903 Listed on: 08/18/2025

Home Details
Home Type
- Single Family
Est. Annual Taxes
- $3,131
Year Built
- 1961
Lot Details
- 0.49 Acre Lot
- Fenced
Parking
- 2 Car Attached Garage
- Garage Door Opener
Home Design
- Brick Exterior Construction
Interior Spaces
- 2,500 Sq Ft Home
- 1-Story Property
- Decorative Fireplace
- Self Contained Fireplace Unit Or Insert
- Gas Fireplace
- Double Pane Windows
- Vinyl Clad Windows
- Insulated Windows
- Finished Basement
- Basement Fills Entire Space Under The House
Kitchen
- Range
- Dishwasher
- Kitchen Island
- Granite Countertops
Bedrooms and Bathrooms
- 3 Bedrooms
- Bathroom on Main Level
- 2 Full Bathrooms
Laundry
- Dryer
- Washer
Home Security
- Surveillance System
- Fire and Smoke Detector
Outdoor Features
- Patio
Utilities
- Forced Air Heating and Cooling System
- Heating System Uses Natural Gas
- Heat Pump System
- Baseboard Heating
- Power Generator
- Well
- Water Softener
- Septic Tank
- High Speed Internet
Community Details
- No Home Owners Association
- Terry Acres Subdivision, Ranch Floorplan
Listing and Financial Details
- Property Available on 8/18/25
- Assessor Parcel Number A01000100060018900
Map
Home Values in the Area
Average Home Value in this Area
Tax History
| Year | Tax Paid | Tax Assessment Tax Assessment Total Assessment is a certain percentage of the fair market value that is determined by local assessors to be the total taxable value of land and additions on the property. | Land | Improvement |
|---|---|---|---|---|
| 2024 | $3,131 | $66,160 | $11,480 | $54,680 |
| 2023 | $3,131 | $66,160 | $11,480 | $54,680 |
| 2022 | $2,821 | $50,020 | $7,650 | $42,370 |
| 2021 | $2,862 | $50,020 | $7,650 | $42,370 |
| 2020 | $2,874 | $50,020 | $7,650 | $42,370 |
| 2019 | $2,490 | $37,330 | $9,580 | $27,750 |
| 2018 | $2,211 | $37,330 | $9,580 | $27,750 |
| 2017 | $2,163 | $37,330 | $9,580 | $27,750 |
| 2016 | $2,205 | $37,300 | $9,580 | $27,720 |
| 2015 | $2,022 | $37,300 | $9,580 | $27,720 |
| 2014 | $1,954 | $37,300 | $9,580 | $27,720 |
Property History
| Date | Event | Price | Change | Sq Ft Price |
|---|---|---|---|---|
| 08/18/2025 08/18/25 | For Sale | $270,000 | -- | $108 / Sq Ft |
Purchase History
| Date | Type | Sale Price | Title Company |
|---|---|---|---|
| Warranty Deed | $168,000 | Chicago Title Company Llc | |
| Warranty Deed | $78,000 | None Available |
Mortgage History
| Date | Status | Loan Amount | Loan Type |
|---|---|---|---|
| Open | $45,000 | Stand Alone Second |
Similar Homes in Fairborn, OH
Source: Dayton REALTORS®
MLS Number: 940133
APN: A01-0001-0006-0-0189-00
- 2998 Warner Dr
- 2998 Warner Dr Unit 2996RD
- 506 Thompson Dr
- 436 Kreider Dr
- 425 Thompson Dr
- 0000 Boxwood Dr
- 2295 Murphy Dr
- 2841 Prospect Dr
- 2876 College Hill Ct
- 2385 Gerard Ct
- 2650 Netherland Dr Unit 104
- 2942 Chalmar Dr
- 2873 Cove Cir
- 2629 Morning Sun Dr
- 170 Dickey Ave
- 3047 Cumberland Ln Unit 207
- 3047 Cumberland Ln Unit 103
- 3125 Crestmont Ln Unit 101
- 2415 New Germany Trebein Rd
- NA Burrowes Blvd
- 2841 Prospect Dr
- 89 Dickey Ave
- 3127 Alexander Place Unit 205
- 3131 Presidential Dr
- 2688 Diamond Cut Dr
- 2475 Lillian Ln
- 2555 Royal Lytham Dr
- 165 W Funderburg Rd
- 3168 Clubhouse Dr
- 2196 Rockdell Dr
- 239 Orville St
- 1362 Sanzon Dr
- 3609 Parliament Ct
- 1655 Stewart Blvd
- 1651 Stewart Blvd
- 1300 Cimarron Cir
- 2294 Zink Rd
- 3419 Clover Ridge Ct
- 2621 Hibiscus Way
- 20 Old Yellow Springs Rd






