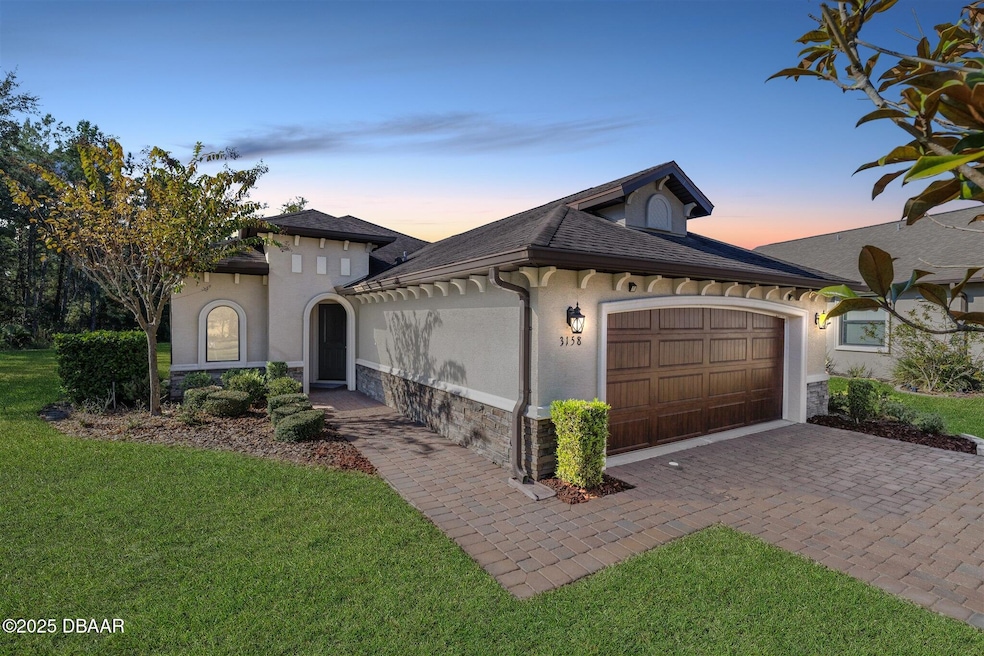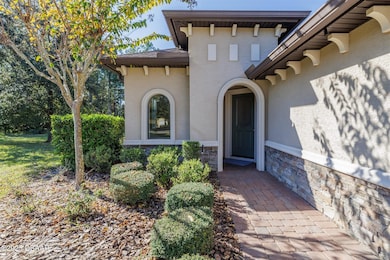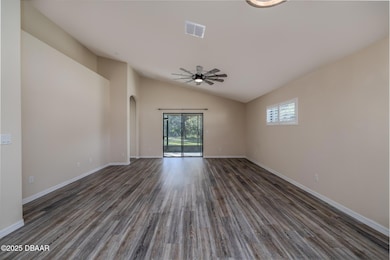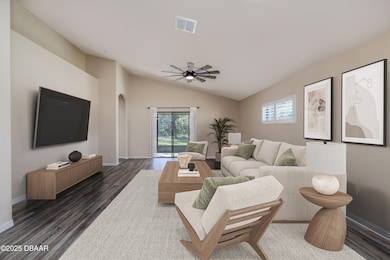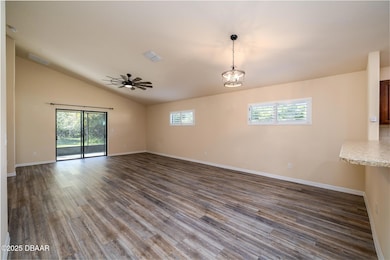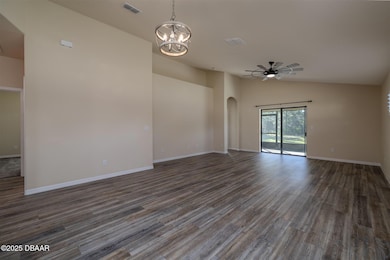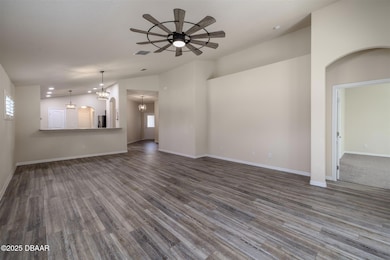3158 Connemara Dr Ormond Beach, FL 32174
Halifax Plantation NeighborhoodEstimated payment $2,860/month
Highlights
- Golf Course Community
- Clubhouse
- Community Pool
- Fitness Center
- Screened Porch
- Tennis Courts
About This Home
MAJOR PRICE IMPROVEMENT-EXCEPTIONAL VALUE! This home has been thoughtfully repriced to offer buyers a rare opportunity to secure a well-maintained property at an attractive value in today's market. Immaculate 3-bedroom, 2-bath home is tucked within the prestigious Halifax Plantation golf course community and sits on a premium lot offering added privacy. Enjoy an open, airy floor plan featuring brand-new luxury vinyl plank flooring throughout the main living areas, new carpet in the bedrooms, a new ceiling fan in the living room, and updated lighting in the kitchen.
The primary suite is a true retreat with a spacious walk-in closet, dual vanities, a generous shower, and a relaxing garden tub. A pavered driveway and walkway lead to the inviting front entrance, adding charming curb appeal.
Lawn maintenance, irrigation, and lawn pest control are all included in the HOA fee, providing effortless living in a beautifully maintained community. Experience comfort, nature, and convenience at its finest in Halifax Plantation! HOA is $200.00 per month plus master HOA of $200.00 per quarter. Halifax Plantation is minutes from the ocean and home to 18 holes of golf, clubhouse with restaurant, sports pub and pro shop. Amenities include tennis, fitness center and swimming pool with different membership options. Enjoy early morning walks or bike rides along the canopy tree-lined streets. It's the perfect place to call home for the holidays! All information recorded in the MLS is intended to be accurate but cannot be guaranteed. Square footage is taken from property appraisers office.
Open House Schedule
-
Saturday, February 28, 202611:00 am to 2:00 pm2/28/2026 11:00:00 AM +00:002/28/2026 2:00:00 PM +00:00Add to Calendar
Home Details
Home Type
- Single Family
Est. Annual Taxes
- $5,894
Year Built
- Built in 2015
Lot Details
- 0.27 Acre Lot
- Property fronts a private road
HOA Fees
Parking
- 2 Car Attached Garage
- Garage Door Opener
Home Design
- Patio Home
- Slab Foundation
- Shingle Roof
- Block And Beam Construction
- Stucco
Interior Spaces
- 1,741 Sq Ft Home
- 1-Story Property
- Ceiling Fan
- Entrance Foyer
- Living Room
- Dining Room
- Screened Porch
Kitchen
- Breakfast Bar
- Double Oven
- Electric Range
- Microwave
- Dishwasher
- Disposal
Bedrooms and Bathrooms
- 3 Bedrooms
- Walk-In Closet
- 2 Full Bathrooms
- Primary bathroom on main floor
- Separate Shower in Primary Bathroom
- Soaking Tub
Laundry
- Laundry Room
- Laundry on main level
- Washer and Electric Dryer Hookup
Home Security
- Security System Owned
- Fire and Smoke Detector
Outdoor Features
- Screened Patio
Utilities
- Central Heating and Cooling System
- Heat Pump System
- Electric Water Heater
- Cable TV Available
Listing and Financial Details
- Homestead Exemption
- Assessor Parcel Number 3137-21-00-0030
Community Details
Overview
- Association fees include ground maintenance
- Halifax Plantation Phases 2 & 3 Hoa, Inc. Association, Phone Number (386) 275-1087
- Halifax Plantation Subdivision
- On-Site Maintenance
Amenities
- Restaurant
- Clubhouse
Recreation
- Golf Course Community
- Tennis Courts
- Fitness Center
- Community Pool
Map
Home Values in the Area
Average Home Value in this Area
Tax History
| Year | Tax Paid | Tax Assessment Tax Assessment Total Assessment is a certain percentage of the fair market value that is determined by local assessors to be the total taxable value of land and additions on the property. | Land | Improvement |
|---|---|---|---|---|
| 2026 | $5,894 | $364,635 | $45,150 | $319,485 |
| 2025 | $5,894 | $364,635 | $45,150 | $319,485 |
| 2024 | $3,630 | $235,524 | -- | -- |
| 2023 | $3,630 | $228,664 | $0 | $0 |
| 2022 | $3,563 | $222,004 | $0 | $0 |
| 2021 | $3,661 | $215,538 | $0 | $0 |
| 2020 | $3,599 | $212,562 | $0 | $0 |
| 2019 | $3,563 | $207,783 | $0 | $0 |
| 2018 | $3,523 | $203,909 | $0 | $0 |
| 2017 | $3,519 | $199,715 | $0 | $0 |
| 2016 | $3,575 | $195,607 | $0 | $0 |
| 2015 | $671 | $30,791 | $0 | $0 |
| 2014 | $616 | $29,610 | $0 | $0 |
Property History
| Date | Event | Price | List to Sale | Price per Sq Ft | Prior Sale |
|---|---|---|---|---|---|
| 01/10/2026 01/10/26 | Price Changed | $408,000 | -4.7% | $234 / Sq Ft | |
| 11/20/2025 11/20/25 | For Sale | $428,000 | +8.4% | $246 / Sq Ft | |
| 10/31/2024 10/31/24 | Sold | $395,000 | -3.4% | $227 / Sq Ft | View Prior Sale |
| 09/16/2024 09/16/24 | Pending | -- | -- | -- | |
| 07/22/2024 07/22/24 | Price Changed | $409,000 | -0.2% | $235 / Sq Ft | |
| 07/10/2024 07/10/24 | Price Changed | $409,900 | -1.2% | $235 / Sq Ft | |
| 06/21/2024 06/21/24 | Price Changed | $414,900 | -4.6% | $238 / Sq Ft | |
| 04/04/2024 04/04/24 | Price Changed | $435,000 | -1.1% | $250 / Sq Ft | |
| 01/31/2024 01/31/24 | For Sale | $439,900 | -- | $253 / Sq Ft |
Purchase History
| Date | Type | Sale Price | Title Company |
|---|---|---|---|
| Warranty Deed | $395,000 | Watson Title Services | |
| Warranty Deed | $395,000 | Watson Title Services | |
| Warranty Deed | $40,000 | Professional Title Agency In | |
| Warranty Deed | $36,000 | Professional Title Agency In |
Mortgage History
| Date | Status | Loan Amount | Loan Type |
|---|---|---|---|
| Open | $403,492 | VA | |
| Closed | $403,492 | VA | |
| Previous Owner | $164,824 | Construction |
Source: Daytona Beach Area Association of REALTORS®
MLS Number: 1220184
APN: 3137-21-00-0030
- 3145 Connemara Dr
- 3169 Connemara Dr
- 3132 Connemara Dr
- 3205 Bailey Ann Dr
- 3101 Inishmore Dr
- 3124 Bailey Ann Dr
- 3356 Newbliss Cir
- 1313 Runaby Ln
- 3254 Acoma Dr
- 1312 Arklow Cir
- 1141 Athlone Way
- 1318 Asher Ct
- 3231 Galty Cir
- 3143 Kailani Ct
- 1480 Kilrush Dr
- 3330 Bailey Ann Dr
- 3341 Glenshane Way
- 1176 Athlone Way
- 1184 Athlone Way
- 1111 Athlone Way
- 3341 Glenshane Way
- 1184 Athlone Way
- 441 Long Cove Rd
- 1033 Hampstead Ln
- 1028 Kilkenny Ln
- 706 Cobblestone Dr
- 1312 Hansberry Ln
- 21 Jasmine Run
- 1476 Kenoa Cir
- 1207 Hampstead Ln
- 1237 Sunningdale Ln
- 716 Aldenham Ln
- 4191 Acoma Dr
- 665 Elk River Dr
- 1615 Houmas St
- 42 Longridge Ln
- 78 Longridge Ln
- 829 Pinewood Dr
- 1279 Royal Pointe Ln
- 124 Secretary Trail Unit B
Ask me questions while you tour the home.
