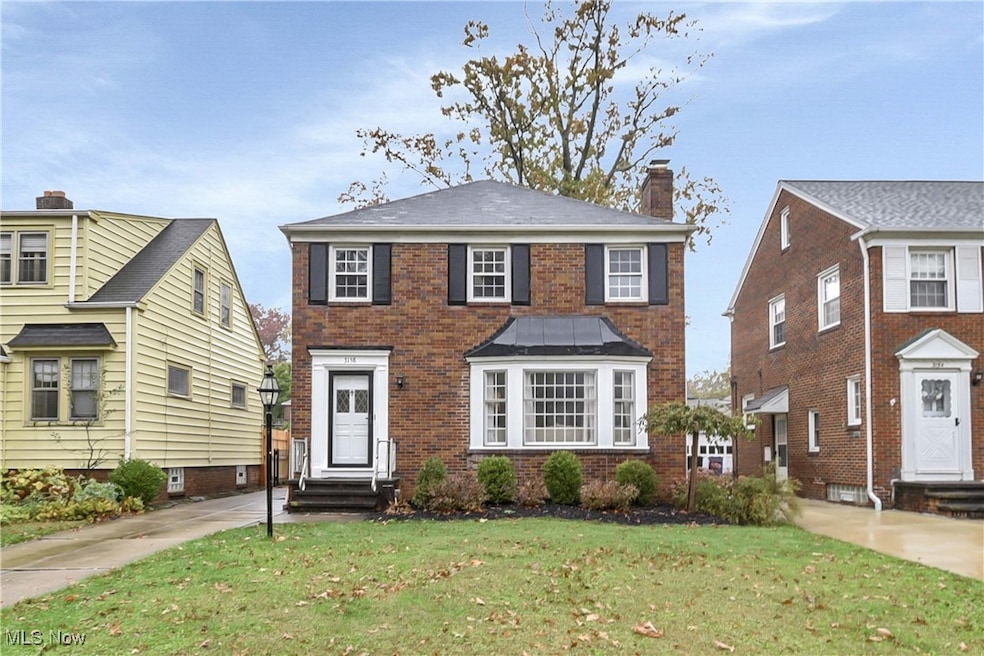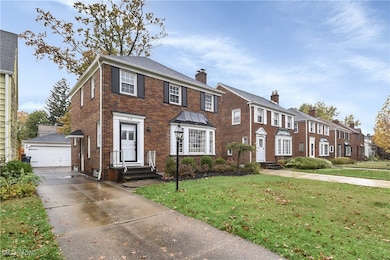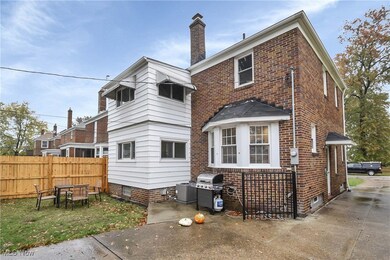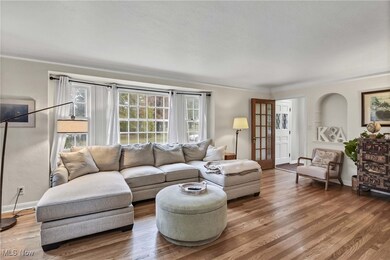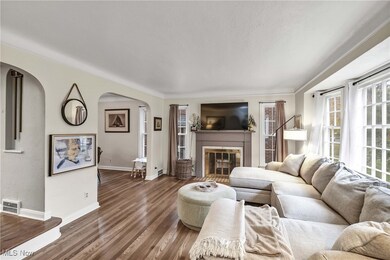3158 W 159th St Cleveland, OH 44111
Kamm's Corners NeighborhoodEstimated payment $2,316/month
Highlights
- Colonial Architecture
- Park or Greenbelt View
- No HOA
- Secluded Lot
- Granite Countertops
- Community Pool
About This Home
This exquisite 3 Bedroom, 1.5 Bath Brick Colonial is a true gem, perfectly nestled in one of West Park's most desirable neighborhoods. Offering unparalleled access to amenities, it is situated DIRECTLY ACROSS THE STREET from the newly renovated ($1.4M in 2024) Impett Park Playground. Enjoy a truly convenient lifestyle with shopping, dining, parks, and immediate freeway access to I-90 just moments away. This residence beautifully blends timeless quality with modern functionality, as it was totally renovated in 2020, resulting in a remarkable, move-in ready home. Significant updates include the renovation of the kitchen and both baths; lower level recreation room with wet bar area; the full bath is a standout, featuring both a tub and a separate tiled shower stall. You'll appreciate the refinished hardwood floors, fresh paint, and the peace of mind provided by a waterproofed basement and an upgraded electrical panel. The home boasts a cozy fireplace in Living Room and exceptional bonus spaces, including a sun-filled First-Floor 3-Season Room ideally suited for an in-home office. Upstairs, find a unique Dressing Room with built-in storage and a makeup counter just off one of the bedrooms. Large owner suite bedroom will fit a king-sized bed. Classic charm shines through in the gracious Living Room with its elegant cove ceilings and Bay Window, and the Formal Dining Room with original corner built-ins. All kitchen appliances remain. You are minutes from the Rocky River Reservation (Metroparks), vibrant Kamms Corner district, and neighboring Lakewood. This property is a rare find offering a suburban feel within the city. Just move in and start enjoying your best West Park life! Schedule your private showing today.
Listing Agent
Cutler Real Estate Brokerage Email: realtor@jamesarnos.com, 216-407-5347 License #2014005290 Listed on: 10/31/2025

Home Details
Home Type
- Single Family
Est. Annual Taxes
- $6,436
Year Built
- Built in 1942
Lot Details
- 4,400 Sq Ft Lot
- Lot Dimensions are 40'x110'
- East Facing Home
- Privacy Fence
- Wood Fence
- Secluded Lot
- Rectangular Lot
- Level Lot
- Back Yard Fenced and Front Yard
Parking
- 2 Car Detached Garage
- Garage Door Opener
Property Views
- Park or Greenbelt
- Neighborhood
Home Design
- Colonial Architecture
- Brick Exterior Construction
- Brick Foundation
- Block Foundation
- Fiberglass Roof
- Asphalt Roof
- Aluminum Siding
- Vinyl Siding
Interior Spaces
- 2-Story Property
- Built-In Features
- Bar
- Double Pane Windows
- Insulated Windows
- Bay Window
- Entrance Foyer
- Living Room with Fireplace
Kitchen
- Range
- Microwave
- Dishwasher
- Granite Countertops
- Disposal
Bedrooms and Bathrooms
- 3 Bedrooms
- 1.5 Bathrooms
Laundry
- Dryer
- Washer
Partially Finished Basement
- Basement Fills Entire Space Under The House
- Laundry in Basement
Location
- City Lot
Utilities
- Two cooling system units
- Forced Air Heating System
- Heating System Uses Gas
Listing and Financial Details
- Assessor Parcel Number 024-05-057
Community Details
Overview
- No Home Owners Association
- S H Kleinman Realty Companys Subdivision
Recreation
- Community Playground
- Community Pool
- Park
Map
Home Values in the Area
Average Home Value in this Area
Tax History
| Year | Tax Paid | Tax Assessment Tax Assessment Total Assessment is a certain percentage of the fair market value that is determined by local assessors to be the total taxable value of land and additions on the property. | Land | Improvement |
|---|---|---|---|---|
| 2024 | $6,436 | $98,175 | $15,120 | $83,055 |
| 2023 | $4,460 | $58,800 | $12,460 | $46,340 |
| 2022 | $4,434 | $58,800 | $12,460 | $46,340 |
| 2021 | $4,390 | $58,800 | $12,460 | $46,340 |
| 2020 | $4,576 | $52,990 | $10,150 | $42,840 |
| 2019 | $4,231 | $151,400 | $29,000 | $122,400 |
| 2018 | $3,447 | $52,990 | $10,150 | $42,840 |
| 2017 | $3,401 | $49,990 | $10,050 | $39,940 |
| 2016 | $3,374 | $49,990 | $10,050 | $39,940 |
| 2015 | $3,013 | $49,990 | $10,050 | $39,940 |
| 2014 | $3,013 | $45,440 | $9,140 | $36,300 |
Property History
| Date | Event | Price | List to Sale | Price per Sq Ft | Prior Sale |
|---|---|---|---|---|---|
| 10/31/2025 10/31/25 | For Sale | $340,000 | +102.4% | $176 / Sq Ft | |
| 08/15/2018 08/15/18 | Sold | $168,000 | -2.3% | $103 / Sq Ft | View Prior Sale |
| 07/15/2018 07/15/18 | Pending | -- | -- | -- | |
| 07/03/2018 07/03/18 | For Sale | $172,000 | -- | $106 / Sq Ft |
Purchase History
| Date | Type | Sale Price | Title Company |
|---|---|---|---|
| Warranty Deed | $285,000 | Revere Title | |
| Warranty Deed | $168,000 | Barristers Title Agency | |
| Deed | -- | -- |
Mortgage History
| Date | Status | Loan Amount | Loan Type |
|---|---|---|---|
| Open | $228,000 | New Conventional | |
| Previous Owner | $134,400 | New Conventional |
Source: MLS Now
MLS Number: 5168569
APN: 024-05-057
- 15615 Fernway Ave
- 15623 Lakewood Heights Blvd
- 3292 W 162nd St
- 2234 Olive Ave
- 2239 Woodward Ave
- 2223 Eldred Ave
- 3334 W 155th St
- 2222 Woodward Ave
- 2209 Woodward Ave
- 2165 Arthur Ave
- 2192 Glenbury Ave
- 14924 Delaware Ave
- 2230 Alger Rd
- 14909 Orchard Park Ave
- 2195 Niagara Dr
- 16715 Claire Ave
- 2209 Alger Rd
- 14926 Esther Ave
- 2087 Lakeland Ave
- 14730 Orchard Park Ave
- 3215 Rocky River Dr
- 3175 Rocky River Dr Unit ID1061045P
- 3175 Rocky River Dr Unit ID1061046P
- 16806 Pilgrim Ave Unit ID1061047P
- 2196 Atkins Ave Unit 3
- 3430 Warren Rd
- 2091 Carabel Ave Unit Up
- 2143 Eldred Ave Unit 2
- 2067 Carabel Ave
- 2275 Warren Rd
- 15605 Madison Ave
- 3544 Tuttle Ave Unit ID1061193P
- 15310 Lydian Ave Unit 2
- 14567 Madison Ave Unit 603
- 2027 Riverside Dr
- 14411 Triskett Rd
- 1532 Triskett Rd
- 15291 Triskett Rd
- 1567 Woodward Ave
- 1559 Cordova Ave
