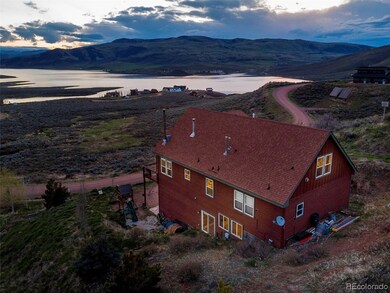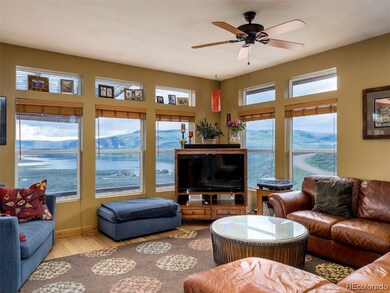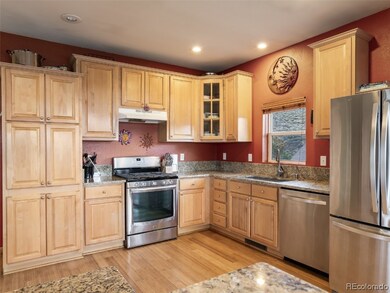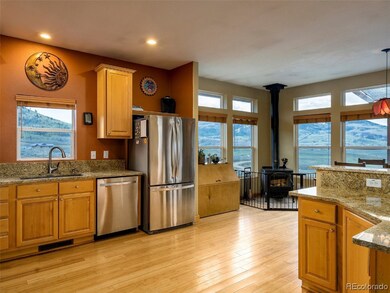
31580 Shoshone Way Oak Creek, CO 80467
Estimated Value: $1,081,492 - $1,254,000
Highlights
- Lake View
- Wood Burning Stove
- 3 Fireplaces
- Soroco Middle School Rated 10
- Wood Flooring
- 2 Car Attached Garage
About This Home
As of September 2020If you're looking for stunning panoramic views close to outdoor recreation and only 21 miles to Steamboat Springs, this is your home. Located in the South Shore neighborhood of Stagecoach this expansive home features 5+ bedrooms, 2 living spaces, and a large front deck to take in spectacular views and sunsets over Stagecoach Reservoir. Enjoy an open main living and kitchen area with endless windows to take in the gorgeous views, bamboo flooring, new granite counters, stainless appliances and a desirable wood burning stove. In 2016, the Sellers added an expansive master bedroom with ensuite bath and a large office. The views from this master bedroom are second to none. New carpet was added to the lower living area, den and stairs in 2020. This green home features a lower carbon footprint with photovoltaic panels, a 1600w wind generator and BRAND NEW BATTERIES to power your home. All of this is just minutes to Stagecoach Reservoir for boating, paddle boarding, kayaking, hiking, biking, fishing, cross country skiing and minutes to Oak Creek for conveniences. Store all your gear in the large 2 car garage with an added level for additional storage on one side and a workshop on the other. View our visual tour to understand the beauty of the area. Owner's love biking on the trail around the reservoir, the nearby ski trails, fishing and the beach at the marina. Call today to discover why you will love this Stagecoach home. This truly is an outdoor enthusiasts paradise.. Basement: DLBN,FNSH,FULL,INTE,WOAC
Last Agent to Sell the Property
Steamboat Sotheby's International Realty License #FA1320160 Listed on: 05/22/2020

Property Details
Home Type
- Modular Prefabricated Home
Est. Annual Taxes
- $3,553
Year Built
- Built in 2006
Lot Details
- 0.46 Acre Lot
- South Facing Home
Parking
- 2 Car Attached Garage
Property Views
- Lake
- Mountain
Home Design
- Frame Construction
- Composition Roof
- Wood Siding
Interior Spaces
- 3,257 Sq Ft Home
- 3 Fireplaces
- Wood Burning Stove
- Gas Fireplace
- Laundry in unit
Kitchen
- Oven
- Dishwasher
- Disposal
Flooring
- Wood
- Carpet
- Tile
Bedrooms and Bathrooms
- 5 Bedrooms
Eco-Friendly Details
- Green energy is off-grid
Schools
- South Routt Elementary School
- Soroco Middle School
- Soroco High School
Utilities
- Forced Air Heating System
- Heating System Uses Propane
- Heating System Uses Wood
- Propane
- Private Water Source
- Well
- Gas Water Heater
Community Details
- Association fees include insurance
- Stagecoach Property Owners Association
- South Shore Subdivision
Listing and Financial Details
- Exclusions: No,TBD
- Assessor Parcel Number 158500067
Ownership History
Purchase Details
Purchase Details
Home Financials for this Owner
Home Financials are based on the most recent Mortgage that was taken out on this home.Purchase Details
Home Financials for this Owner
Home Financials are based on the most recent Mortgage that was taken out on this home.Purchase Details
Similar Homes in Oak Creek, CO
Home Values in the Area
Average Home Value in this Area
Purchase History
| Date | Buyer | Sale Price | Title Company |
|---|---|---|---|
| Stevens Amanda Michelle | -- | None Listed On Document | |
| Stevens Amanda Michelle | $621,500 | Land Title Guarantee | |
| Bergethon Kriss | $406,900 | None Available | |
| Peterson Nathaniel L | $85,000 | None Available |
Mortgage History
| Date | Status | Borrower | Loan Amount |
|---|---|---|---|
| Previous Owner | Stevens Amanda Michelle | $497,200 | |
| Previous Owner | Bergethon Kriss | $331,950 | |
| Previous Owner | Bergethon Kriss | $325,520 | |
| Previous Owner | Peterson Stacey L | $226,194 |
Property History
| Date | Event | Price | Change | Sq Ft Price |
|---|---|---|---|---|
| 09/09/2020 09/09/20 | Sold | $621,500 | 0.0% | $191 / Sq Ft |
| 08/10/2020 08/10/20 | Pending | -- | -- | -- |
| 05/22/2020 05/22/20 | For Sale | $621,500 | -- | $191 / Sq Ft |
Tax History Compared to Growth
Tax History
| Year | Tax Paid | Tax Assessment Tax Assessment Total Assessment is a certain percentage of the fair market value that is determined by local assessors to be the total taxable value of land and additions on the property. | Land | Improvement |
|---|---|---|---|---|
| 2024 | $5,412 | $61,910 | $3,160 | $58,750 |
| 2023 | $5,412 | $61,910 | $3,160 | $58,750 |
| 2022 | $3,971 | $40,670 | $1,740 | $38,930 |
| 2021 | $4,040 | $41,840 | $1,790 | $40,050 |
| 2020 | $3,524 | $35,610 | $1,790 | $33,820 |
| 2019 | $3,322 | $35,610 | $0 | $0 |
| 2018 | $3,091 | $30,980 | $0 | $0 |
| 2017 | $2,890 | $30,980 | $0 | $0 |
| 2016 | $2,210 | $23,310 | $1,190 | $22,120 |
| 2015 | $2,122 | $23,310 | $1,190 | $22,120 |
| 2014 | $1,286 | $13,980 | $800 | $13,180 |
| 2012 | -- | $18,730 | $2,670 | $16,060 |
Agents Affiliated with this Home
-
Lisa Olson

Seller's Agent in 2020
Lisa Olson
Steamboat Sotheby's International Realty
(970) 846-0713
126 Total Sales
-
Josie Tolan

Seller Co-Listing Agent in 2020
Josie Tolan
Steamboat Sotheby's International Realty
(970) 846-6781
81 Total Sales
-
Allison Montgomery
A
Buyer's Agent in 2020
Allison Montgomery
The Steamboat Group
(970) 846-3301
85 Total Sales
Map
Source: Summit MLS
MLS Number: SS9943972
APN: R6552292
- 24330 Arapahoe Rd
- 24110 Arapahoe Rd
- 24090 Arapahoe Rd
- 23950 Arapahoe Rd
- 23910 Arapahoe Rd
- TBD Young Creek Way
- 30600 Ormega Way
- 23585 Stagehorn Trail
- 23525 Stagehorn Trail
- 30520 Ormega Way
- 30610 Reinsman Ct
- 23615 Waybills Ct
- 23800 County Road 16 Unit 204
- 23800 County Road 16 Unit 306 Wagon Wheel Con
- 30620 Relay Ct
- 30610 Relay Ct
- 23430 Postrider Trail
- 30350 Hostler Dr
- 23395 Stageline Ave
- 23385 Stageline Ave
- 31580 Shoshone Way
- 31570 Shoshone Way
- 31590 Shoshone Way
- 31640 Shoshone Way
- 31525 Shoshone Way
- 31525 Shos Way
- 31525 Shoshone Way
- 31650 Shoshone Way
- 31515 & 31525 Shoshone Way
- 31600 Shoshone Way
- 31515 Shoshone Way
- 31620 Shoshone Way
- 24530 Arapahoe Rd
- 31535 Shoshone Way
- 31610 Shoshone Way
- 31545 Shoshone Way
- 24490 Arapahoe Rd
- 31555 Shoshone Way
- 24470 Arapahoe Rd
- 31585 Shoshone Way






