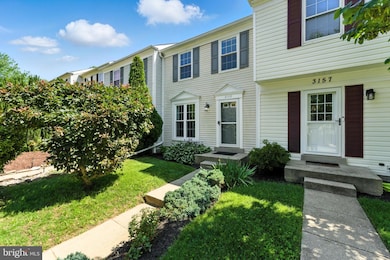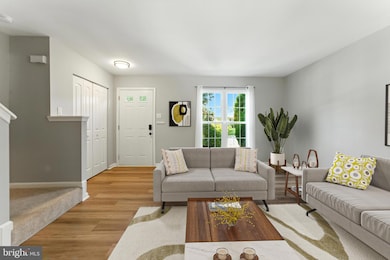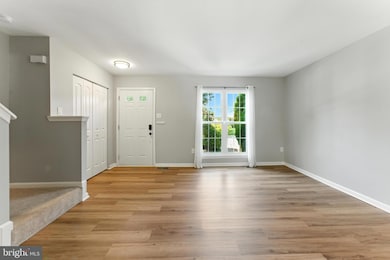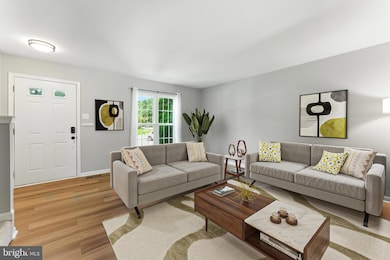
Highlights
- Colonial Architecture
- Traditional Floor Plan
- Attic
- Sherwood Elementary School Rated A
- Space For Rooms
- Community Pool
About This Home
As of July 2025Welcome to 3159 Benton Square Drive, a beautifully updated townhome ideally located in the heart of Olney. The main level features stylish LVP flooring, a recently renovated half bath, and a fully updated kitchen complete with quartz countertops, stainless steel appliances, and new cabinetry.
Upstairs, you’ll find three comfortable bedrooms, including a spacious primary suite with direct access to a tastefully renovated full bath featuring a new vanity and tub-shower combo. Newer carpet adds a refreshed, move-in-ready touch to the upper level.
The unfinished lower level offers excellent potential with ample space for a future rec room, additional bedroom, full bath, or storage. Recent updates include all-new windows, a new sliding glass door, fresh interior paint throughout, and a two-year-old HVAC system and hot water heater for added comfort and efficiency.
Step outside to a flat, fenced-in backyard with a brand-new concrete patio, Trex landing and steps, and freshly laid sod—perfect for outdoor entertaining or relaxing. Enjoy the ease of two assigned parking spaces plus visitor parking nearby. The Hallowell community offers access to a swimming pool, tennis courts, walking paths, and more. Just minutes to shopping, dining, and everything Olney has to offer. Don’t miss this turnkey opportunity!
Last Agent to Sell the Property
Long & Foster Real Estate, Inc. License #0225272812 Listed on: 06/26/2025

Townhouse Details
Home Type
- Townhome
Est. Annual Taxes
- $4,138
Year Built
- Built in 1986 | Remodeled in 2023
Lot Details
- 1,800 Sq Ft Lot
- Property is Fully Fenced
- Privacy Fence
- Wood Fence
- Property is in excellent condition
HOA Fees
- $122 Monthly HOA Fees
Home Design
- Colonial Architecture
- Traditional Architecture
- Architectural Shingle Roof
- Vinyl Siding
Interior Spaces
- Property has 3 Levels
- Traditional Floor Plan
- Recessed Lighting
- Combination Kitchen and Dining Room
- Attic
Flooring
- Carpet
- Luxury Vinyl Plank Tile
Bedrooms and Bathrooms
- 3 Bedrooms
- Bathtub with Shower
Unfinished Basement
- Space For Rooms
- Laundry in Basement
Parking
- 2 Open Parking Spaces
- 2 Parking Spaces
- Parking Lot
- 2 Assigned Parking Spaces
Outdoor Features
- Patio
- Playground
Schools
- Sherwood Elementary School
- William H. Farquhar Middle School
- James Hubert Blake High School
Utilities
- Central Heating and Cooling System
- Electric Water Heater
Listing and Financial Details
- Tax Lot 68
- Assessor Parcel Number 160802463293
Community Details
Overview
- Association fees include snow removal, trash
- Hallowell HOA
- Hallowell Subdivision
- Property Manager
Amenities
- Common Area
Recreation
- Tennis Courts
- Community Playground
- Community Pool
Pet Policy
- Pets Allowed
Ownership History
Purchase Details
Similar Homes in Olney, MD
Home Values in the Area
Average Home Value in this Area
Purchase History
| Date | Type | Sale Price | Title Company |
|---|---|---|---|
| Deed | $59,600 | -- |
Mortgage History
| Date | Status | Loan Amount | Loan Type |
|---|---|---|---|
| Open | $50,000 | Credit Line Revolving |
Property History
| Date | Event | Price | Change | Sq Ft Price |
|---|---|---|---|---|
| 07/24/2025 07/24/25 | Sold | $460,000 | 0.0% | $399 / Sq Ft |
| 06/26/2025 06/26/25 | For Sale | $460,000 | +9.0% | $399 / Sq Ft |
| 05/19/2023 05/19/23 | Sold | $422,000 | +11.1% | $366 / Sq Ft |
| 04/25/2023 04/25/23 | Pending | -- | -- | -- |
| 04/20/2023 04/20/23 | For Sale | $379,900 | -- | $330 / Sq Ft |
Tax History Compared to Growth
Tax History
| Year | Tax Paid | Tax Assessment Tax Assessment Total Assessment is a certain percentage of the fair market value that is determined by local assessors to be the total taxable value of land and additions on the property. | Land | Improvement |
|---|---|---|---|---|
| 2024 | $4,138 | $328,500 | $0 | $0 |
| 2023 | $4,359 | $289,200 | $158,400 | $130,800 |
| 2022 | $2,735 | $280,867 | $0 | $0 |
| 2021 | $1,240 | $272,533 | $0 | $0 |
| 2020 | $1,240 | $264,200 | $158,400 | $105,800 |
| 2019 | $2,455 | $262,900 | $0 | $0 |
| 2018 | $2,890 | $261,600 | $0 | $0 |
| 2017 | $2,476 | $260,300 | $0 | $0 |
| 2016 | -- | $254,067 | $0 | $0 |
| 2015 | $387 | $247,833 | $0 | $0 |
| 2014 | $387 | $241,600 | $0 | $0 |
Agents Affiliated with this Home
-
Kevin Savercool

Seller's Agent in 2025
Kevin Savercool
Long & Foster
(301) 437-9118
7 in this area
56 Total Sales
-
Ann meehan

Buyer's Agent in 2025
Ann meehan
Compass
(240) 575-2297
2 in this area
42 Total Sales
-
E. Gabriela Vasco

Seller's Agent in 2023
E. Gabriela Vasco
Realty Advantage of Maryland LLC
(240) 505-6861
2 in this area
120 Total Sales
Map
Source: Bright MLS
MLS Number: MDMC2186940
APN: 08-02463293
- 3424 Queensborough Dr
- 17134 Thorntondale Ct
- 17309 Buehler Rd
- 17114 Fitzroy Way
- 17725 Buehler Rd
- 5 Monitor Ct
- 3332 Buehler Ct
- 17802 Buehler Rd Unit 2
- 3610 Martins Dairy Cir
- 17824 Buehler Rd Unit 189
- 17027 Moss Side Ln
- 2835 Seabiscuit Dr
- 3420 N High St
- 17704 Bishops Castle Ct
- 18178 Windsor Hill Dr
- 0 Brooke Farm Dr
- 2121 Rose Theatre Cir
- 18275 Rolling Meadow Way
- 17601 Prince Edward Dr
- 17717 Globe Theatre Dr





