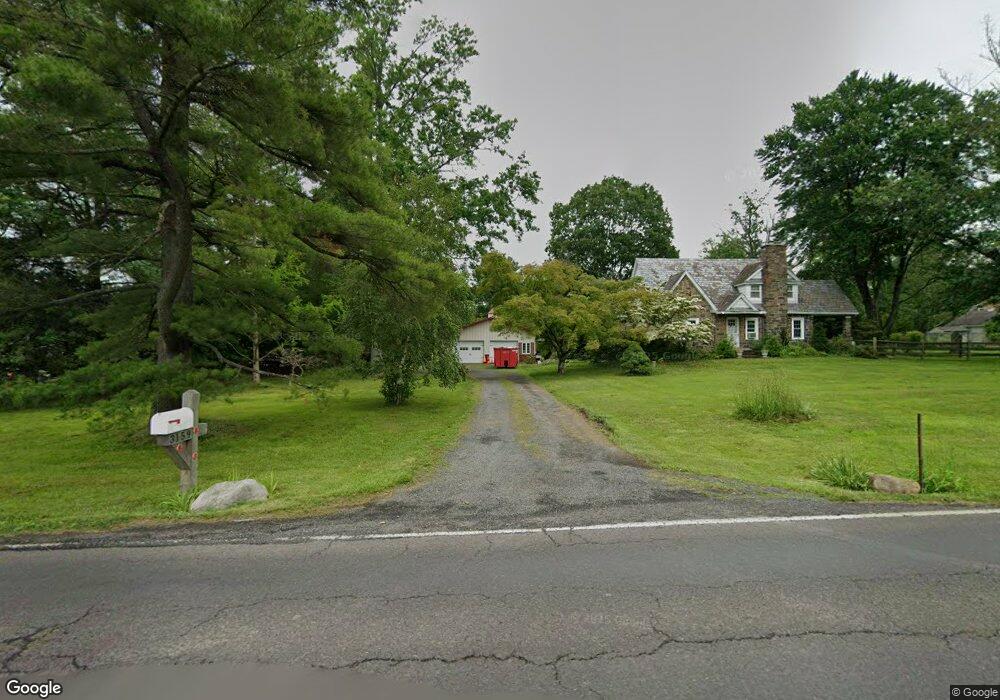3159 Bristol Rd Doylestown, PA 18901
Estimated Value: $870,000 - $897,000
4
Beds
3
Baths
1,706
Sq Ft
$518/Sq Ft
Est. Value
About This Home
This home is located at 3159 Bristol Rd, Doylestown, PA 18901 and is currently estimated at $884,161, approximately $518 per square foot. 3159 Bristol Rd is a home located in Bucks County with nearby schools including Mill Creek Elementary School, Unami Middle School, and Central Bucks High School - South.
Ownership History
Date
Name
Owned For
Owner Type
Purchase Details
Closed on
Jun 21, 1990
Sold by
Zaks
Bought by
Zaks Wayne A
Current Estimated Value
Purchase Details
Closed on
Oct 20, 1982
Bought by
Zaks
Create a Home Valuation Report for This Property
The Home Valuation Report is an in-depth analysis detailing your home's value as well as a comparison with similar homes in the area
Home Values in the Area
Average Home Value in this Area
Purchase History
| Date | Buyer | Sale Price | Title Company |
|---|---|---|---|
| Zaks Wayne A | -- | -- | |
| Zaks | $12,000 | -- |
Source: Public Records
Tax History Compared to Growth
Tax History
| Year | Tax Paid | Tax Assessment Tax Assessment Total Assessment is a certain percentage of the fair market value that is determined by local assessors to be the total taxable value of land and additions on the property. | Land | Improvement |
|---|---|---|---|---|
| 2025 | $7,114 | $40,200 | $20,160 | $20,040 |
| 2024 | $7,114 | $40,200 | $20,160 | $20,040 |
| 2023 | $6,783 | $40,200 | $20,160 | $20,040 |
| 2022 | $6,708 | $40,200 | $20,160 | $20,040 |
| 2021 | $6,570 | $40,200 | $20,160 | $20,040 |
| 2020 | $6,540 | $40,200 | $20,160 | $20,040 |
| 2019 | $6,469 | $40,200 | $20,160 | $20,040 |
| 2018 | $6,449 | $40,200 | $20,160 | $20,040 |
| 2017 | $6,399 | $40,200 | $20,160 | $20,040 |
| 2016 | -- | $40,200 | $20,160 | $20,040 |
| 2015 | -- | $40,200 | $20,160 | $20,040 |
| 2014 | -- | $40,200 | $20,160 | $20,040 |
Source: Public Records
Map
Nearby Homes
- 73 Tradesville Dr
- 73 Tradesville Dr Unit 80
- 52 Tradesville Dr Unit 83
- Vetri Plan at Doylestown Walk
- 52 Tradesville Dr
- 1 Mill Creek Dr
- 2 Mill Creek Dr
- 2 Mill Creek Dr Unit 137
- 6 Mill Creek Dr
- 20 Woodstone Dr
- 242 Snapdragon St
- 612 Bethel Ln Unit THE ROOSEVELT PLAN
- 21 Mill Creek Dr Unit 11
- 21 Mill Creek Dr
- 23 Mill Creek Dr
- 47 Mill Creek Dr Unit 32
- 47 Mill Creek Dr
- 25 Mill Creek Dr
- 25 Mill Creek Dr Unit 13
- 803 Sweet Cherry St
- 3173 Bristol Rd
- 3147 Bristol Rd
- 3141 Bristol Rd
- 3189 Bristol Rd
- 3133 Bristol Rd
- 101 Klein Ct
- 3208 Bristol Rd
- 103 Klein Ct
- 3146 Bristol Rd
- 3212 Bristol Rd
- 3115 Bristol Rd
- 3211 Bristol Rd
- 3220 Bristol Rd
- 3223 Bristol Rd
- 148 Old New Rd
- 1372 Folly Rd
- 3214 Bristol Rd
- 501 McNaney Farm Dr
- 3233 Bristol Rd
- 3099 Bristol Rd
