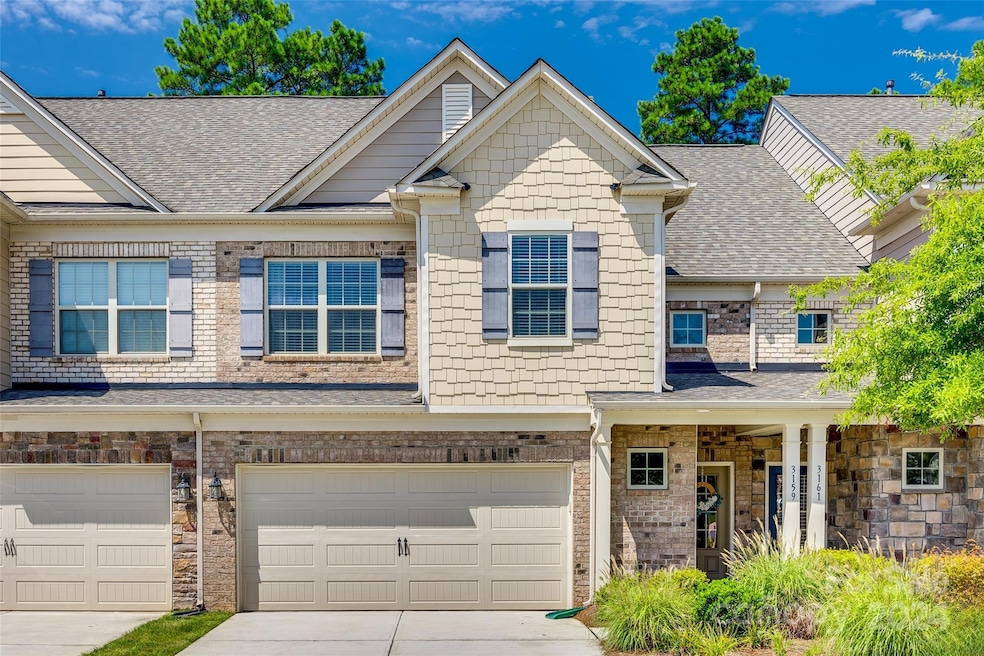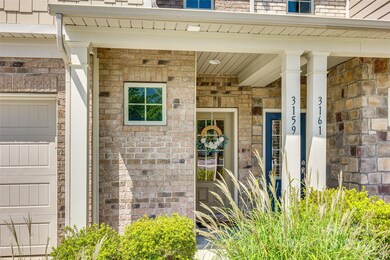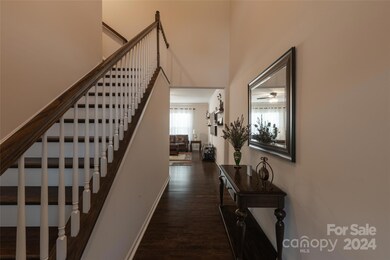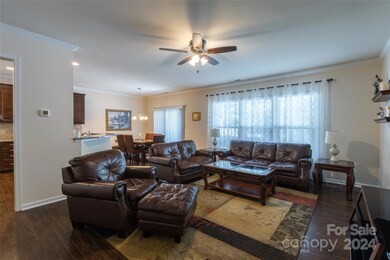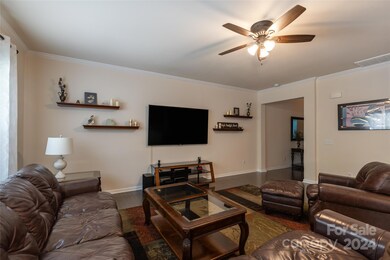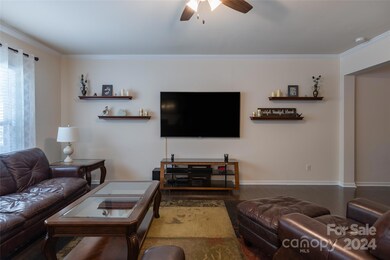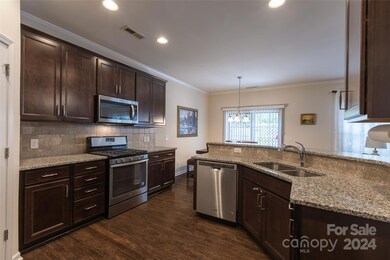
3159 Hartson Pointe Dr Fort Mill, SC 29707
Highlights
- Fitness Center
- Clubhouse
- Pond
- Harrisburg Elementary School Rated A-
- Private Lot
- Wooded Lot
About This Home
As of December 2024This is a lovely townhome in the wonderful Bridgemill neighborhood filled with amenities and in a great location close to commons shops at the front of the neighborhood. The Palomino floor plan offers a great open concept layout on the main level with the kitchen overlooking the dining area and spacious living room. There are beautiful dark hardwoods throughout the main level that continue up the stair treads. Upstairs is the large Primary Bedroom with Tray Ceilings, a huge walk-in closet, and the Primary bathroom with a fully tiled walk-in shower and dual vanities. There are two additional bedrooms that share a secondary full bathroom and the laundry room upstairs. Head outside to the lovely patio space with great privacy and great sized flat yard that backs up to mature trees in the HOA buffer. This home also faces the green space in the middle section of the complex. This home is in immaculate condition, don't miss out!
Last Agent to Sell the Property
Keller Williams Connected Brokerage Email: josh@courtrightgroup.com License #99566 Listed on: 08/02/2024

Co-Listed By
Keller Williams Connected Brokerage Email: josh@courtrightgroup.com License #267098
Townhouse Details
Home Type
- Townhome
Est. Annual Taxes
- $1,893
Year Built
- Built in 2018
Lot Details
- Back Yard Fenced
- Level Lot
- Wooded Lot
HOA Fees
Parking
- 2 Car Attached Garage
- Garage Door Opener
- Driveway
Home Design
- Brick Exterior Construction
- Slab Foundation
Interior Spaces
- 2-Story Property
Kitchen
- Electric Oven
- Microwave
- Dishwasher
Bedrooms and Bathrooms
- 3 Bedrooms
Outdoor Features
- Pond
- Patio
Schools
- Indian Land Elementary And Middle School
- Indian Land High School
Utilities
- Central Heating and Cooling System
Listing and Financial Details
- Assessor Parcel Number 0010A-0B-012.00
Community Details
Overview
- Kuester Association
- Cams Association
- Built by Pulte
- Bridgemill Subdivision, Palomino Floorplan
- Mandatory home owners association
Amenities
- Picnic Area
- Clubhouse
Recreation
- Tennis Courts
- Sport Court
- Indoor Game Court
- Recreation Facilities
- Community Playground
- Fitness Center
- Dog Park
- Trails
Ownership History
Purchase Details
Home Financials for this Owner
Home Financials are based on the most recent Mortgage that was taken out on this home.Purchase Details
Home Financials for this Owner
Home Financials are based on the most recent Mortgage that was taken out on this home.Similar Homes in Fort Mill, SC
Home Values in the Area
Average Home Value in this Area
Purchase History
| Date | Type | Sale Price | Title Company |
|---|---|---|---|
| Deed | $429,000 | None Listed On Document | |
| Special Warranty Deed | $222,259 | None Available |
Mortgage History
| Date | Status | Loan Amount | Loan Type |
|---|---|---|---|
| Previous Owner | $22,259 | New Conventional |
Property History
| Date | Event | Price | Change | Sq Ft Price |
|---|---|---|---|---|
| 07/18/2025 07/18/25 | Price Changed | $435,000 | -2.2% | $224 / Sq Ft |
| 06/27/2025 06/27/25 | For Sale | $445,000 | +3.7% | $229 / Sq Ft |
| 12/10/2024 12/10/24 | Sold | $429,000 | -0.1% | $221 / Sq Ft |
| 11/05/2024 11/05/24 | Price Changed | $429,500 | -0.1% | $221 / Sq Ft |
| 10/12/2024 10/12/24 | Price Changed | $429,900 | -1.2% | $221 / Sq Ft |
| 09/16/2024 09/16/24 | Price Changed | $435,000 | -0.9% | $224 / Sq Ft |
| 08/02/2024 08/02/24 | For Sale | $439,000 | -- | $226 / Sq Ft |
Tax History Compared to Growth
Tax History
| Year | Tax Paid | Tax Assessment Tax Assessment Total Assessment is a certain percentage of the fair market value that is determined by local assessors to be the total taxable value of land and additions on the property. | Land | Improvement |
|---|---|---|---|---|
| 2024 | $1,893 | $10,376 | $2,400 | $7,976 |
| 2023 | $1,797 | $10,376 | $2,400 | $7,976 |
| 2022 | $1,731 | $10,376 | $2,400 | $7,976 |
| 2021 | $1,697 | $10,376 | $2,400 | $7,976 |
| 2020 | $1,609 | $9,520 | $1,800 | $7,720 |
| 2019 | $3,219 | $9,520 | $1,800 | $7,720 |
| 2018 | $456 | $1,395 | $1,395 | $0 |
Agents Affiliated with this Home
-
Christopher Jordan
C
Seller's Agent in 2025
Christopher Jordan
Keller Williams Connected
(803) 235-8455
27 in this area
85 Total Sales
-
Josh Courtright

Seller's Agent in 2024
Josh Courtright
Keller Williams Connected
(704) 654-5459
54 in this area
158 Total Sales
-
Heather Mermell

Seller Co-Listing Agent in 2024
Heather Mermell
Keller Williams Connected
(704) 737-7529
42 in this area
103 Total Sales
Map
Source: Canopy MLS (Canopy Realtor® Association)
MLS Number: 4166128
APN: 0010A-0B-012.00
- 5020 Forest Hills Place
- 5014 Forest Hills Place
- 4043 Woodsmill Rd
- 4012 Woodsmill Rd
- 4328 Rochard Ln
- 3049 Hartson Pointe Dr
- 6409 Chadwell Ct
- 6458 Chadwell Ct Unit 30
- 5645 de Vere Dr Unit 103 Blayre
- 9142 Drayton Ln
- 3813 Amalia Place
- 7121 Bidford Ct
- 9159 Charlotte Hwy
- 7133 Bidford Ct
- 5157 Longbrooke Ct
- 1032 Eagles Nest Ln
- 5125 Longbrooke Ct
- 6128 Warrior Ave
- 3071 Des Prez Ave
- 4520 Buck Skin Ct
